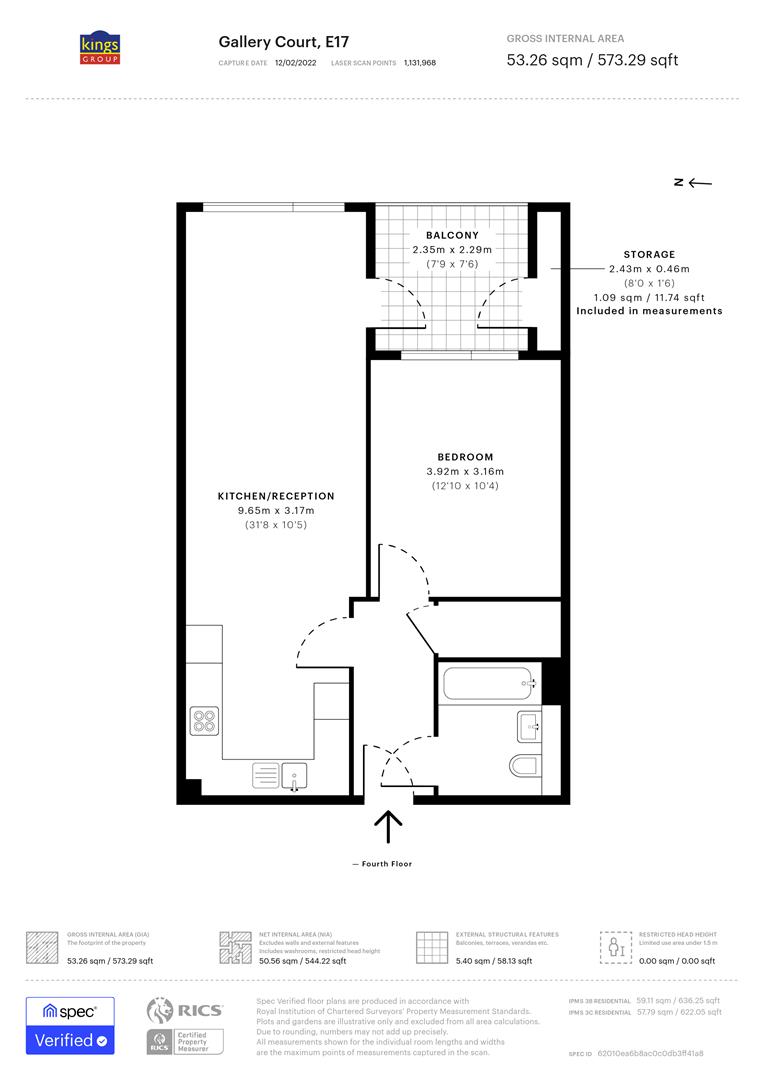Flat for sale in Gallery Court, Fulbourne Road, London E17
* Calls to this number will be recorded for quality, compliance and training purposes.
Utilities and more details
Property features
- One Bedroom Flat
- Purpose Built
- Secured Video Entry System
- Fourth Floor
- 90 Years Remaining On Lease
- Private Balcony
- Secured Parking
- EWS1 Available
Property description
50% Shared Ownership
Kings Group Estate Agents are proud to present this beautiful one bedroom fourth floor purpose built flat. The property is comes with a lease of 90 years remaining. You are greeted at the property by a video entry system as well as secured car park for added security.
Through the communal lobby and you can take the lift or stairs to the fourth floor. As you reach the fourth floor you are welcomed with your own front door that opens into a bright and spacious entrance hall. The entrance hall firstly gives access to the 32ft lounge/kitchen/diner. This room benefits from a sizeable floor to ceiling window that floods the room with natural light. The fully fitted kitchen comes with integrated appliances and there is also access to a private east facing balcony that is perfect for a morning coffee and watching the sun rise. Back into the entrance hall and you have access to the generously sized double bedroom, this room overlooks the private balcony and comes with underfloor heating as well as a range of power, TV and telephone points. The final room accessible from the entrance hall is the gorgeous three piece family bathroom. The bathroom benefits from a panel enclosed with a thermostatically controlled shower as well as a hand wash basin and a low level flush w/c with a concealed cistern. A heated towel rail and shaver point add the finishing touches to the room and completes the property.
The property is located just off of forest road and has easy access to Chestnuts playing fields located just behind the Waltham Forest council building. This location also gives great access to Wood Street which combines Wood Street Station, and the very popular Wood Street shopping parade which consists of shops, pubs, restaurants as well as an indoor Georgian market.
Locality
Nestled within a chic and modern development, your new residence provides access to a multitude of communal amenities. A spacious residential car park and communal gardens not only offer ample parking options for family and friends but also present a delightful spectacle with well-maintained flowerbeds. After exploring the charms of your new surroundings, a brief fourteen-minute stroll leads you to the enchanting Epping Forest. Here, you can immerse yourself in the captivating ancient woodland and the serene green and blue spaces, ideal for dog walks, exercise, and family picnics that promise enduring enjoyment. Heading west from the property, you'll encounter the meticulously manicured lawns of Lloyd Park, just an eighteen-minute walk from your doorstep to the Forest Road entrance. Revel in the offerings of the outdoor gym, tennis and basketball courts, as well as outdoor table tennis and bowling greens. The natural play areas featuring climbing logs, sandpits, and skate and scooter parks ensure endless entertainment for the little ones, creating an ideal setting for family picnics and day outings. Conveniently, essential amenities are within close proximity. Wood Street, a mere three-quarter-mile stretch, hosts a variety of dynamic independent businesses catering to your every need and desire. Transportation options abound, with five bus stops within 0.12 miles of your front door, connecting you to a wide array of destinations. Wood Street and Walthamstow Central stations, located 0.6 miles and 1.3 miles away respectively, provide both underground and over ground transport choices. Additionally, a wealth of nursery, primary, and secondary schools lie within a 0.36-mile catchment, all boasting good to outstanding Ofsted ratings.
Enure & Council Tax
Tenure: Shared Ownership
Lease Length: 90 Year Remaining
Ground Rent: Included in rent
Service Charge: Included in rent
Rent: £611PCM
Council Tax Band: B
Annual Council Tax Estimate: £1,691 pa
Entrance Hall (1.29 x 3.41 (4'2" x 11'2"))
UPVC double glazed door to the front aspect, carpeted flooring, power points and storage cupboard (0.90m x 2.04m)
Family Bathroom (2.18 x 2.01 (7'1" x 6'7"))
Spotlights, heated towel rail, tiled flooring, extractor fan, panel enclosed bath with thermostatically controlled shower, wash hand basin with mixer taps, low level wall hung WC with concealed cistern.
Reception Room (2.94 x 9.98 (9'7" x 32'8"))
UPVC double glazed window to the rear aspect, underfloor heating, phone point, TV aerial point, power points and uPVC double glazed patio door leading to the balcony.
Balcony (2.35 x 2.44 (7'8" x 8'0"))
Boiler cupboard and power points.
Kitchen
Tiled splash back, range of wall and base level cupboard with roll top work surfaces, integrated electric cooker and hob, extractor hood, sink and drainer unit, integrated dishwasher and washing machine, spotlights and power points.
Master Bedroom (2.96 x 3.13 (9'8" x 10'3"))
UPVC double glazed window to the rear aspect, under floor heating, phone point, TV aerial point and power points.
Property info
For more information about this property, please contact
Kings Group - Walthamstow, E17 on +44 20 3641 4387 * (local rate)
Disclaimer
Property descriptions and related information displayed on this page, with the exclusion of Running Costs data, are marketing materials provided by Kings Group - Walthamstow, and do not constitute property particulars. Please contact Kings Group - Walthamstow for full details and further information. The Running Costs data displayed on this page are provided by PrimeLocation to give an indication of potential running costs based on various data sources. PrimeLocation does not warrant or accept any responsibility for the accuracy or completeness of the property descriptions, related information or Running Costs data provided here.




























.png)