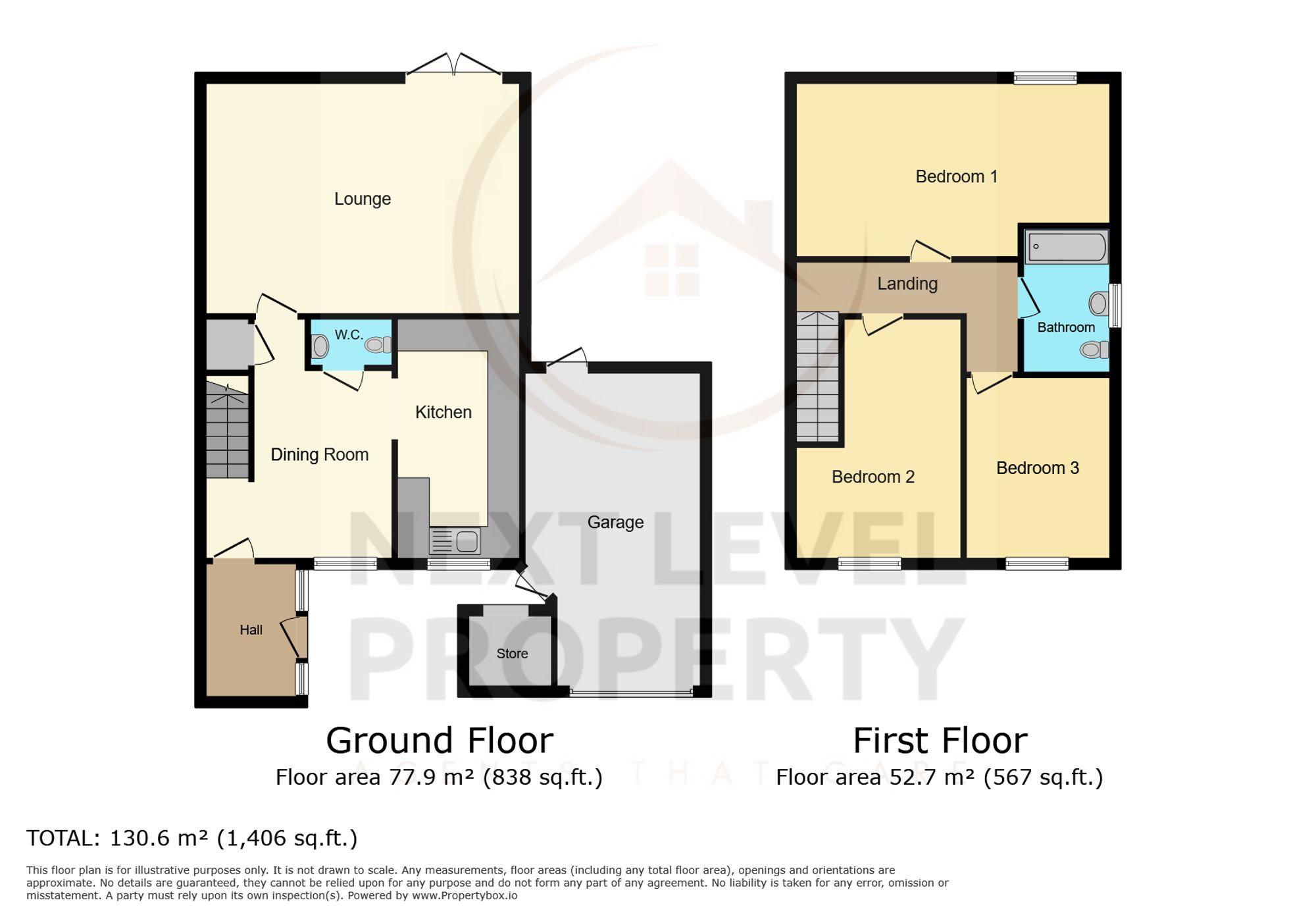Link-detached house for sale in Abington Grove, Elm PE14
* Calls to this number will be recorded for quality, compliance and training purposes.
Property features
- Link detached house in popular village location
- Three bedrooms
- Lounge and separate dining room
- Fitted modern kitchen
- Gas central heating and mains drainage
- Garage and parking
- South-West facing rear garden
- No upward chain
- Close proximity to village school, shops, pub and play area
Property description
Nestled in the heart of a popular village location stands this charming 3-bedroom link detached house, waiting for its next lucky owners to call it home. With a lounge, separate dining room, and a fitted modern kitchen, this property offers not just a house, but a comfortable lifestyle. Imagine cosy evenings by the fireplace or entertaining guests in the spacious dining room. The three bedrooms provide ample space for a growing family or those in need of a home office. And let's not forget the convenience of gas central heating, mains drainage, garage, and parking that make every-day living a breeze. What's more - there's no upward chain, so you could be settling into your new abode sooner than you think. With the village school, shops, pub, and play area just a stone's throw away, this property truly combines comfort and convenience in one desirable package.
Step outside into the inviting south-west facing rear garden, where you can bask in the sun's rays all afternoon. Picture yourself sipping your morning coffee on the large paved patio, surrounded by flower beds bursting with colour from a variety of plants and shrubs. The fully enclosed garden offers a peaceful sanctuary, perfect for relaxing or entertaining al fresco. Meanwhile, the front garden boasts a lush lawn and a driveway for off-road parking, leading to the garage which not only provides space for your vehicle but also houses the gas boiler for the central heating - practicality meets functionality! The timber fencing ensures privacy and security, making the outdoor space a true extension of your indoor living. Whether you're seeking a tranquil oasis or a vibrant outdoor entertainment area, this property's outside space offers the best of both worlds, allowing you to enjoy the beauty of nature without ever leaving home.
EPC Rating: C
Entrance Lobby
The entrance lobby has space for shoes and coats and then leads to the dining room.
Dining Room (3.73m x 3.28m)
The dining room has a uPVC double glazed window to the front and a staircase to the first floor. Doors lead off to the Kitchen and Lounge.
Kitchen (3.73m x 2.06m)
The kitchen has a range of fitted white base, drawer and wall mounted units, There are spaces for appliances and a fitted worksurface with an inset sink. A uPVC double glazed window overlooks the front of the property.
Lounge (5.51m x 3.71m)
The lounge is situated at the rear of the house and has a wood effect laminate floor and uPVC double glazed french doors that open into the rear garden.
Bedroom 1 (5.54m x 2.79m)
Bedroom 1 is at the rear of the property and it is a large double room that has a uPVC double glazed window to the rear.
Bedroom 2
Bedroom 2 is at the front and is a double bedroom with a uPVC double glazed window to the front.
Bedroom 3 (3.78m x 2.84m)
Bedroom 3 is a single room with enough space for a singe bed and other bedroom furniture. There is a uPVC double glazed window to the front.
Bathroom (2.72m x 1.68m)
The bathroom has a bath, low level wc, and pedestal hand basin. There are two uPVC double glazed windows to the side of the property.
Front Garden
The front garden is laid to lawn and has a driveway for off road parking and access to the garage. A pathway leads to the front entrance door.
Rear Garden
The rear garden has a large paved patio and flower beds set with a variety of plants and shrubs. It is fully enclosed with timber fencing.
Parking - Garage
The garage has an up and over door, power, a light and also houses the gas boiler for the central heating.
For more information about this property, please contact
Next level Property, PE15 on +44 1354 387231 * (local rate)
Disclaimer
Property descriptions and related information displayed on this page, with the exclusion of Running Costs data, are marketing materials provided by Next level Property, and do not constitute property particulars. Please contact Next level Property for full details and further information. The Running Costs data displayed on this page are provided by PrimeLocation to give an indication of potential running costs based on various data sources. PrimeLocation does not warrant or accept any responsibility for the accuracy or completeness of the property descriptions, related information or Running Costs data provided here.
























.png)