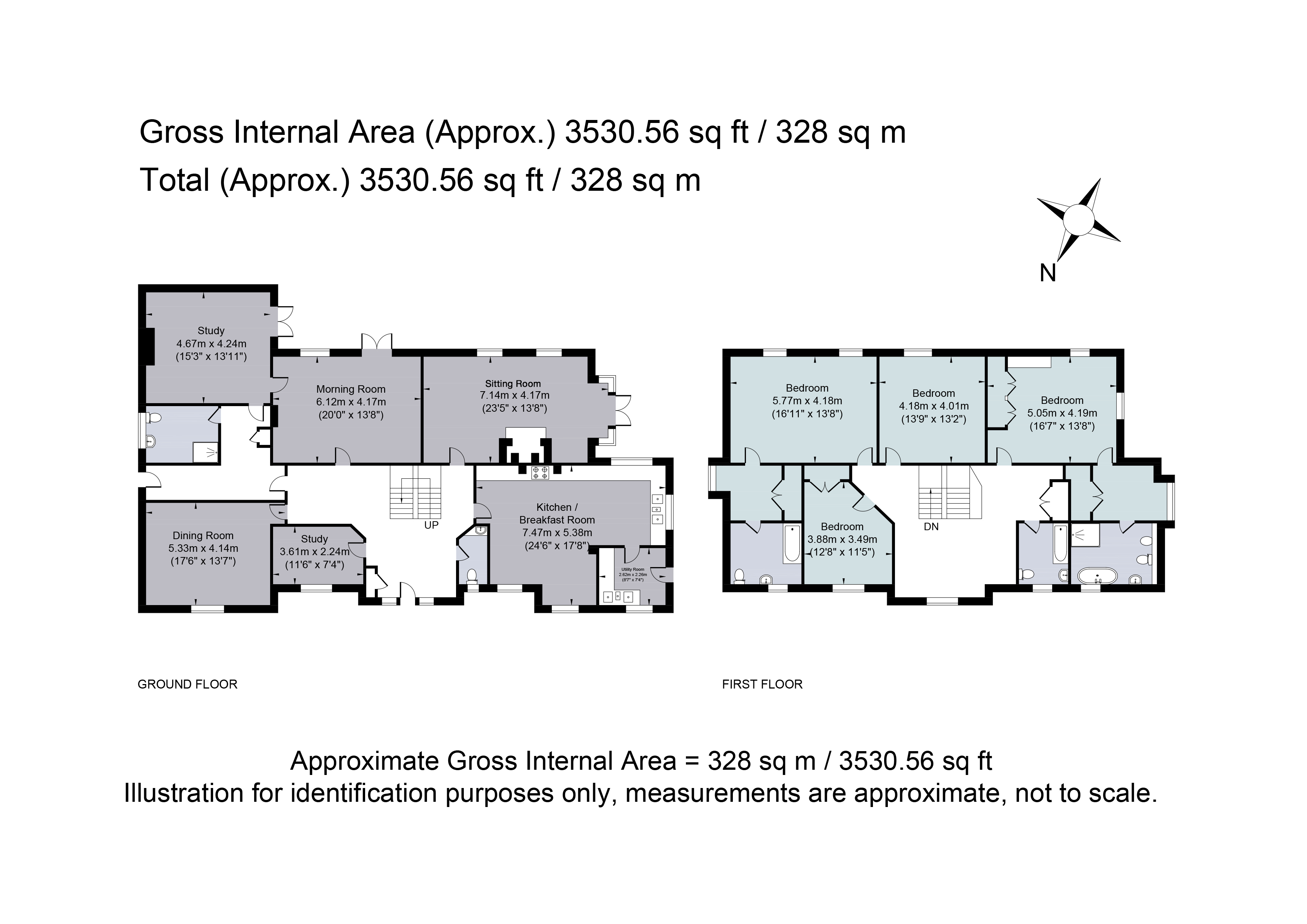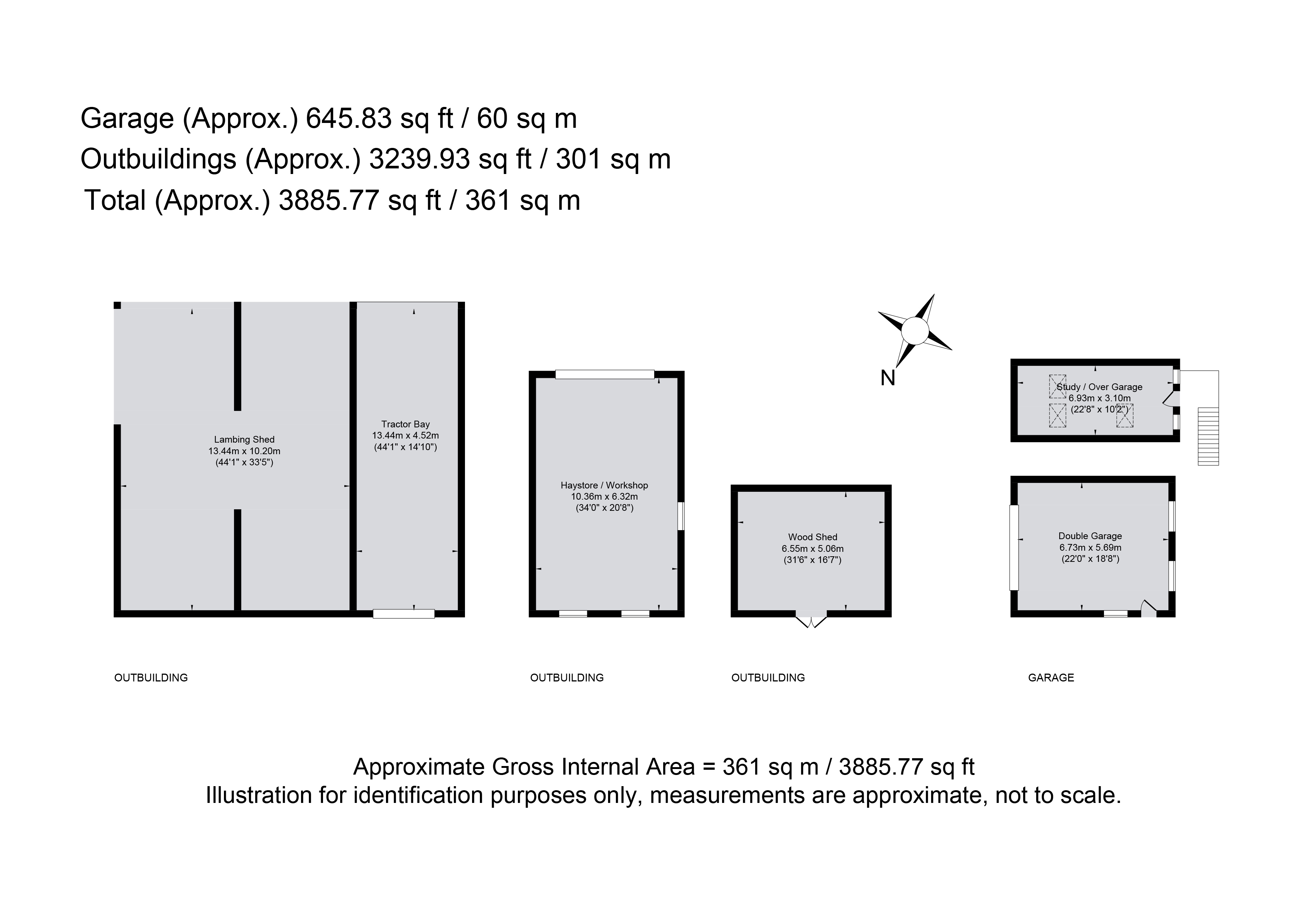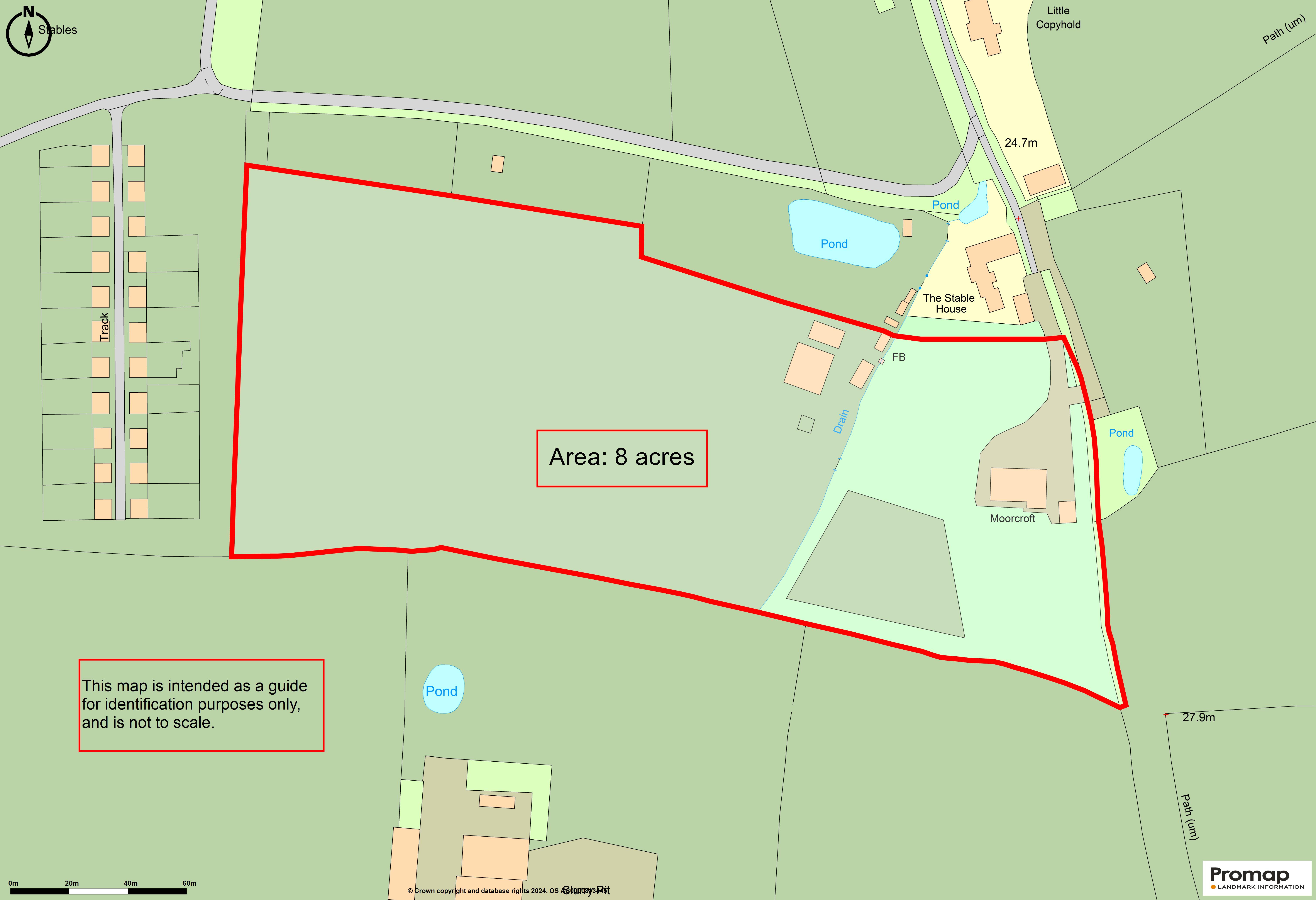Detached house for sale in Henfield Road, Albourne, Hassocks, West Sussex BN6
* Calls to this number will be recorded for quality, compliance and training purposes.
Property features
- Beautifully presented detached modern country house offering spacious accommodation
- Sitting room, dining room, morning room, study, study/TV room
- Farmhouse kitchen, utility room, ground floor shower room
- Four bedrooms, three further bathrooms
- Range of substantial outbuildings including a three bay barn, haystore/workshop and woodstore
- Parklike gardens and paddocks
- About eight acres in all
- EPC rating D
- EPC Rating = D
Property description
Substantial detached modern country house with about eight acres, set in a tranquil semi-rural position with views of the South Downs
Description
Moorcroft is a substantial detached country house, in classic Sussex style with a Keymer clay handmade tile roof and part tile hung, part brick elevations. It was built to the current owner’s design in 1995, on the site of a former mansion house, which in turn replaced an imposing Victorian country house, last sold on the open market in 1910, and offers an excellent and unique opportunity to acquire a wonderful family home, tucked away at the end of the private lane and situated within its own grounds of about eight acres, surrounded by farmland and fields.
Moorcroft is cleverly positioned in its plot, and enjoys open views to the front, over its beautiful setting. The southerly outlook is particularly fine, across the gardens, through the mature trees and over the countryside towards the South Downs beyond; the distinctive peaks of Devil’s Dyke, Chanctonbury Ring and Wolstonbury Hill are all visible at points within the house or grounds.
Internally, Moorcroft provides well presented, spacious accommodation, and it has clearly been a very comfortable and much loved family home which is also well suited to entertaining. It offers excellent scope for further extension, if required, with a large partially boarded loft offering the potential to create a second floor.
The entrance hall sets the scene, with a large reclaimed oak beam set into the ceiling, eucalyptus wood flooring, and a bespoke oak staircase.
There is plenty of reception space; the formal drawing room is dual aspect, with French doors to the west facing portion of the terrace. It has an impressive inglenook fireplace, with a reclaimed French oak bressemer, cast iron fire basket with an ornate backplate and a cast iron hood with copper edging.
The dining room has space for a large dining table; the morning room offers further options for use as an additional dining or reception room. Adjacent to the morning room is a large study, and there is a cosy study/TV room lying off the hall.
The country farmhouse-style kitchen/breakfast room is the hub of day to day life; it offers plenty of space for table and chairs and has a superb range of bespoke cabinets with oak doors and Corian worktops. There is a two oven oil-fired Aga which also provides hot water, complemented by a separate calor-gas hob, a double oven and an integrated dishwasher.
Beyond the kitchen is a useful utility room with an oil-fired boiler for central heating and hot water, and a stable door providing convenient access to the side terrace and garden. At the eastern end of the house, beyond the main hall is a rear hallway leading to a ground floor shower room. There is a cloakroom lying off the entrance hall.
The oak staircase rises to a galleried landing, with a floor to ceiling window framing the uninterrupted view to the north, over open farmland.
The principal suite occupies the western end of the first floor, and comprises a dual aspect bedroom enjoying far-reaching views, a dressing room and a bathroom with free standing bath and separate walk-in shower. The guest suite lies at the eastern end, and also has a dressing room and a bathroom. There are two further bedrooms, served by a family bathroom.
Outbuildings, gardens and grounds
Moorcroft is approached via a long private lane, over which the house enjoys right of way. It is set back in tucked away position, well-screened from its neighbour, and its grounds are fully enclosed by hedging and stock fencing. Five bar gates open to the impressive circular gravelled driveway, which sweeps up to the detached double garage, which has an electronically operated door; outside, a timber staircase leads up to the study/office above, which has potential to create secondary accommodation (STPP).
Adjoining the house is a stone paved terrace, with space for table and chairs; the rear garden is mainly laid to lawn with an open, parklike feel and a pleasant outlook over the surrounding landscape. The grounds are dotted with mature trees including oak and a small orchard with damson and other fruit trees, beyond which are a range of agricultural outbuildings.
The largest barn has three open bays. There is a detached haystore/workshop, and a woodshed; close by is the hardstanding and the remaining supports of a former garage, offering potential for reinstatement.
The paddocks lie beyond the orchard to the west of the house and outbuildings, and are fenced at the outer boundary, with the smaller paddock being fully enclosed. There is a public footpath inside the southern boundary of the garden and paddocks, linking to miles of walks across the surrounding countryside.
About eight acres in all.
Location
Moorcroft is situated on the rural outskirts of Albourne, at the end of a long private lane. Albourne is a small village set in the picturesque countryside of the Low Weald, to the south west of Haywards Heath, with a primary school and church. There are a variety of local shops and facilities at Hurstpierpoint (two miles) and Henfield (four miles).
Sussex offers many leisure activities locally including golf at Singing Hills, Mid Sussex, Pyecombe and Lindfield clubs, Wickwoods Country Club (David Lloyd gym, tennis club and spa) is six minutes’ drive, sailing at Brighton Marina, and a variety of local and county athletics, cricket, rugby and football clubs to suit all ages and abilities.
Racing is available at Plumpton, Lingfield, Brighton and Goodwood, with show jumping at Hickstead. There are miles of footpaths and bridleways across the surrounding countryside, the South Downs National Park and Ashdown Forest.
Spa and country house hotels include South Lodge, Ockenden Manor, and Alexander House.
Sussex offers a vibrant cultural scene, with world-class opera at Glyndebourne, and the annual Brighton Festival presenting a huge programme of theatre, dance, classical music and literary events.
Hassocks railway station is just under three miles distant, with services to both London and Brighton. Haywards Heath offers a fast service to London Bridge and London Victoria, journey time from 45 minutes. The A23/M23 lies to the west, giving access to Gatwick airport, the south coast and the M25.
There are many highly regarded state and private schools in the local area including Albourne primary school, Hurstpierpoint College, Brighton Colleges, Burgess Hill Girls, Lewes Old Grammar, Lancing College and Ardingly College.
All distances and journey times are approximate.
Square Footage: 3,530 sq ft
Acreage:
8 Acres
Additional Info
Agent’s Notes: 1. The major portion of the track from Henfield Road, which is also a public footpath, is unregistered. There are two privately owned sections over which Moorfield has right of way. 2. There is a public footpath within the boundary.
Services: Oil fired central heating and hot water. Mains electricity and water. Private drainage (Marsh System sewage treatment plant).
Outgoings: Mid Sussex District Council, . Council tax band G.
Photographs taken: July 2024
Cladding: This property may have cladding. The property is under six floors so any cladding may not have been tested. Purchasers should make enquiries about the external wall system of the property, if it has cladding and if it is safe or if there are interim measures in place.
Viewing : Strictly by appointment with Savills. If there is any point which is of particular importance to you, we invite you to discuss this with us, especially before you travel to view the property.
Property info
For more information about this property, please contact
Savills - Haywards Heath, RH16 on +44 1444 683696 * (local rate)
Disclaimer
Property descriptions and related information displayed on this page, with the exclusion of Running Costs data, are marketing materials provided by Savills - Haywards Heath, and do not constitute property particulars. Please contact Savills - Haywards Heath for full details and further information. The Running Costs data displayed on this page are provided by PrimeLocation to give an indication of potential running costs based on various data sources. PrimeLocation does not warrant or accept any responsibility for the accuracy or completeness of the property descriptions, related information or Running Costs data provided here.












































.png)


