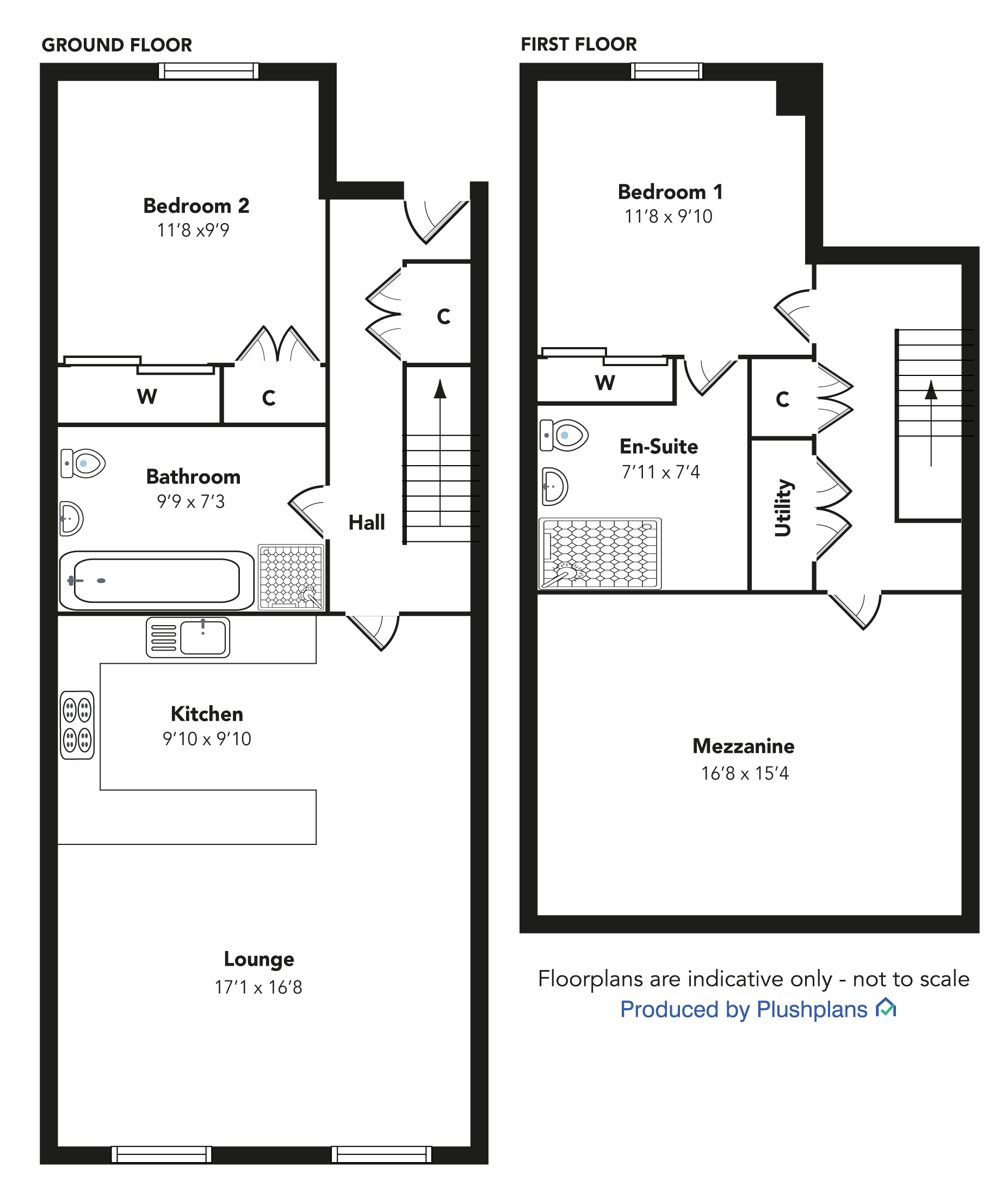Flat for sale in 4/14 Anchor Mill, Thread Street, Paisley PA1
Just added* Calls to this number will be recorded for quality, compliance and training purposes.
Property features
- Stunning Duplexe Apartment
- Fabulous Views Over to Abbey and Town Hall
- Arguably the best Angled Apartment
- Mezzanine that Could be Bedroom or Sitting room
- Feature Arch Windows
- Two Parking Spaces
- Ideally Placed for all Amenities
- Lift Access
Property description
The Anchor Mill is a landmark building in the Paisley skyline and has a rich history in the town. In the early 2000s it was converted into luxury apartments whilst retaining its character and now provides accommodation and office facilities close to the Town Centre.
There is a security entry door that opens to the reception vestibule where elevators provide access to all levels. The apartment is on the fourth floor and is accessed via the most impressive of communal areas. The central atrium is flooded with light and harks back to original purpose of the grand building.
The apartment itself has a welcoming reception hallway with stairs to the upper level of the duplex. The immediately impressive living room has 16 ft high ceilings and two large windows allowing in lots of light. There is also an outstanding view over Paisley, The River Cart and to other landmarks such as Paisley Town Hall and Paisley Abbey. The living room is open plan to the kitchen where there is a selection of modern, fitted units and appliances including an electric hob, fridge, freezer, microwave, dishwasher and oven. Laundry facilities are housed separately in the laundry cupboard on the upper landing so not to disturb the living area. The family bathroom is on entry level and has a four piece suite including a bath and separate shower cubicle. There are two double bedrooms which both have fitted wardrobes and the master bedroom has a spacious en suite shower room. Completing the accommodation is the mezzanine level which looks over the living area and has flexible use as either a public room or a third bedroom.
The property specification includes double glazing and a wet electric heating system. There is also private underground parking with gated entry and two spaces belonging to the property.
Dimensions
Lounge 17’1 x 16’8
Kitchen 9’10 x 9’10
Bathroom 9’9 x 7’3
Bedroom 1 11’8 x 9’10
En Suite 7’11 x 7’4
Bedroom 2 11’8 x9’9
Mezzanine 16’8 x 15’4
EPC rating: C
Viewing
For more information about this property, please contact
Cochran Dickie (Paisley), PA1 on +44 141 376 8900 * (local rate)
Disclaimer
Property descriptions and related information displayed on this page, with the exclusion of Running Costs data, are marketing materials provided by Cochran Dickie (Paisley), and do not constitute property particulars. Please contact Cochran Dickie (Paisley) for full details and further information. The Running Costs data displayed on this page are provided by PrimeLocation to give an indication of potential running costs based on various data sources. PrimeLocation does not warrant or accept any responsibility for the accuracy or completeness of the property descriptions, related information or Running Costs data provided here.































.png)