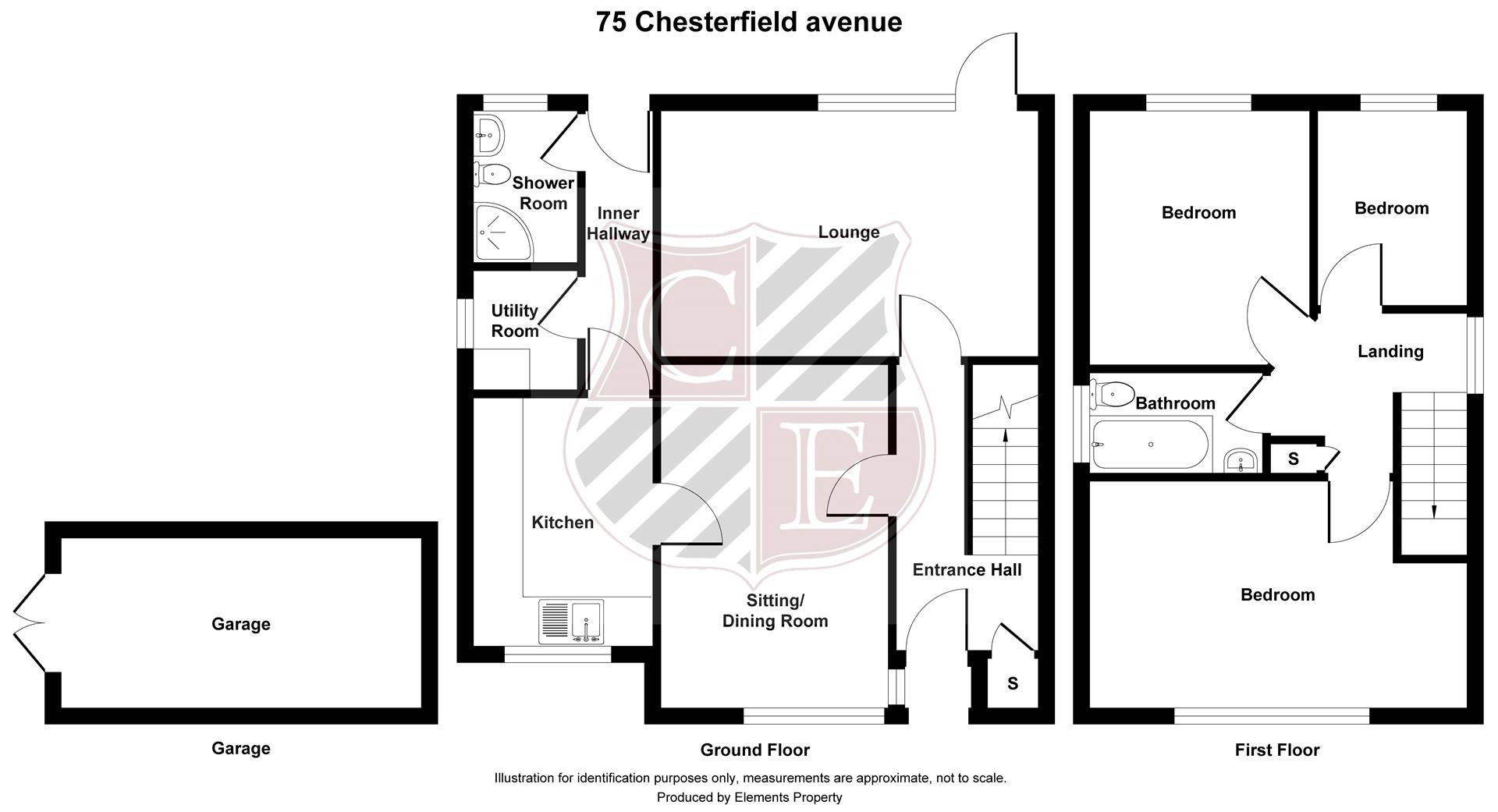Detached house for sale in Chesterfield Avenue, Benfleet SS7
* Calls to this number will be recorded for quality, compliance and training purposes.
Property features
- Detached house on corner plot
- Spacious lounge
- Separate dining room
- Utility room
- Ground floor shower room
- Detached garage
- Robert drake catchment
- UPVC double glazed and PVC soffits and fascias
- Popular location
- No onward chain
Property description
Guide price £400,000 - £415,000. Built in the 1960's and occupying A corner plot A detached three bedroom house in the robert drake catchment. Offering spacious accommodation which is in need of updating, however the property has been priced accordingly and is available with no onward chain.
Entrance Hall (3.76m x 1.83m (12'4 x 6))
UPVC door with leaded and stained glass window leading to spacious entrance hall, staircase to first floor with wrought iron balustrading, power points, electric storage heater, built in cupboard with consumer unit, telephone point.
Lounge (5.00m x 3.66m (16'5 x 12))
Window and door to rear, coved and artex ceiling with ornamental ceiling rose, feature fireplace with gas point
Dining Room/Sitting Room (4.57m x 3.05m (15 x 10))
Full height picture window to front, coved and artex ceiling with two ornamental ceiling roses, electric storage heater, panelled glazed door and borrowed light window to kitchen.
Kitchen (3.38m x 2.49m (11'1 x 8'2))
Window to front, fitted with range of oak style base and wall cupboards, drawer pack, gas cooker to remain with concealed extractor hood above, fitted worktops with splashback tiling, coved and artex ceiling, door to lobby with door leading to garden, loft access and two power points.
Utility Room (1.55m x 1.40m (5'1 x 4'7))
Window to flank, wall gas boiler supplying hot water, fitted worktop with washing machine under to remain.
Shower Room (1.96m x 1.40m (6'5 x 4'7))
White suite comprising of corner shower cubicle, close coupled wc, pedestal wash hand basin, chrome towel electric radiator, fully tiled walls.
Landing
Window to flank, linen cupboard, loft access.
Bedroom One (5.00m x 3.05m (16'5 x 10))
Large window to front, electric storage heater.
Bedroom Two (3.58m x 2.87m (11'9 x 9'5))
Window to rear, electric storage heater.
Bedroom Three (2.74m x 2.01m (9 x 6'7))
Window to rear, electric storage heater.
Bathroom (2.39m x 1.52m (7'10 x 5))
Window to flank, panelled bath with wall mounted independent shower unit with curtain and rail, close coupled wc, pedestal wash hand basin, coved and artex ceiling, fully tiled walls.
Rear Garden (15.24m x 10.36m (50 x 34))
Fenced to boundaries, shed and summerhouse, two side entrances one with water tap and both with wrought iron gates, lawned area, flower beds, paved patio and block paved area to rear in front of garage.
Detached Garage
To rear of garden with access via Hazlemere Road.
Built 1960's
Owned since new by original vendors.
Front Garden
Large block Paved area with fencing to boundaries and inset flower beds, subject to planning the front garden could be utilised to create additional parking.
Council Tax Band D
Property info
For more information about this property, please contact
Countryside Estates, SS7 on +44 1268 987760 * (local rate)
Disclaimer
Property descriptions and related information displayed on this page, with the exclusion of Running Costs data, are marketing materials provided by Countryside Estates, and do not constitute property particulars. Please contact Countryside Estates for full details and further information. The Running Costs data displayed on this page are provided by PrimeLocation to give an indication of potential running costs based on various data sources. PrimeLocation does not warrant or accept any responsibility for the accuracy or completeness of the property descriptions, related information or Running Costs data provided here.



























.png)