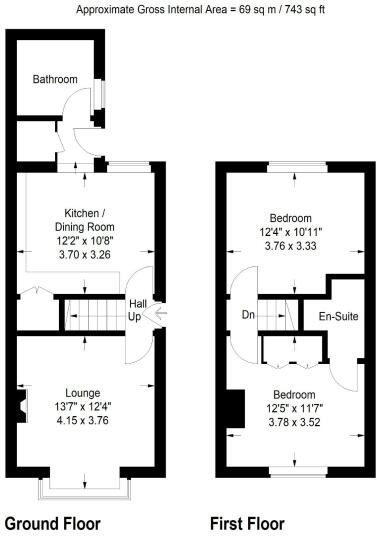Semi-detached house for sale in Kimpton Avenue, Brentwood CM15
* Calls to this number will be recorded for quality, compliance and training purposes.
Property features
- Two double bedrooms
- En suite shower room
- Off street parking
- Rear garden
- Sought after road
- Good access to brentwood leisure centre
- Close to local schooling
- 0.8 of A mile to brentwood high street
Property description
Guide price £500,000 - £525,000
This extremely well presented two bedroom Edwardian semi detached house offers many character features throughout. The property is entered via an entrance door which leads to an entrance hall with wood effect flooring. The lounge has a feature double glazed bay window and a feature fireplace with tiled hearth, wood effect flooring and fitted cupboards either side of chimney. There is a modern fitted kitchen/diner with wood work surfaces, high gloss doors, integrated appliances including gas hob, oven, fridge freezer and wine fridge with steps leading down to an inner lobby with cupboard housing boiler and door leading to garden and door to a modern ground floor bathroom. To the first floor the master bedroom has exposed floorboards, fitted wardrobes and a period style luxury en suite shower room with high level WC, tiled walls and ceramic tiled flooring. Bedroom two is also a good double size and overlooks the rear garden and has exposed floorboards. To the front of the property there is a driveway providing off street parking, with side access via gate leading to the rear garden with paved patio, glass balustrade with steps down to remainder of garden which is laid to lawn with a summerhouse at rear. EPC E (ref 538140)<br /><br />
Rear Garden
Lounge
4.29m (4.3m) into bay x 3.84m (3.84m)
Kitchen/Diner
3.25m (3.25m) x 3.68m (3.68m)
Bedroom One
3.76m (3.76m) x 3.53m (3.53m)
Bedroom Two
3.76m (3.76m) x 3.35m (3.35m)
Ground Floor Bathroom
En Suite Shower Room
For more information about this property, please contact
Beresfords - Brentwood, CM14 on +44 1277 298395 * (local rate)
Disclaimer
Property descriptions and related information displayed on this page, with the exclusion of Running Costs data, are marketing materials provided by Beresfords - Brentwood, and do not constitute property particulars. Please contact Beresfords - Brentwood for full details and further information. The Running Costs data displayed on this page are provided by PrimeLocation to give an indication of potential running costs based on various data sources. PrimeLocation does not warrant or accept any responsibility for the accuracy or completeness of the property descriptions, related information or Running Costs data provided here.






































.jpeg)

