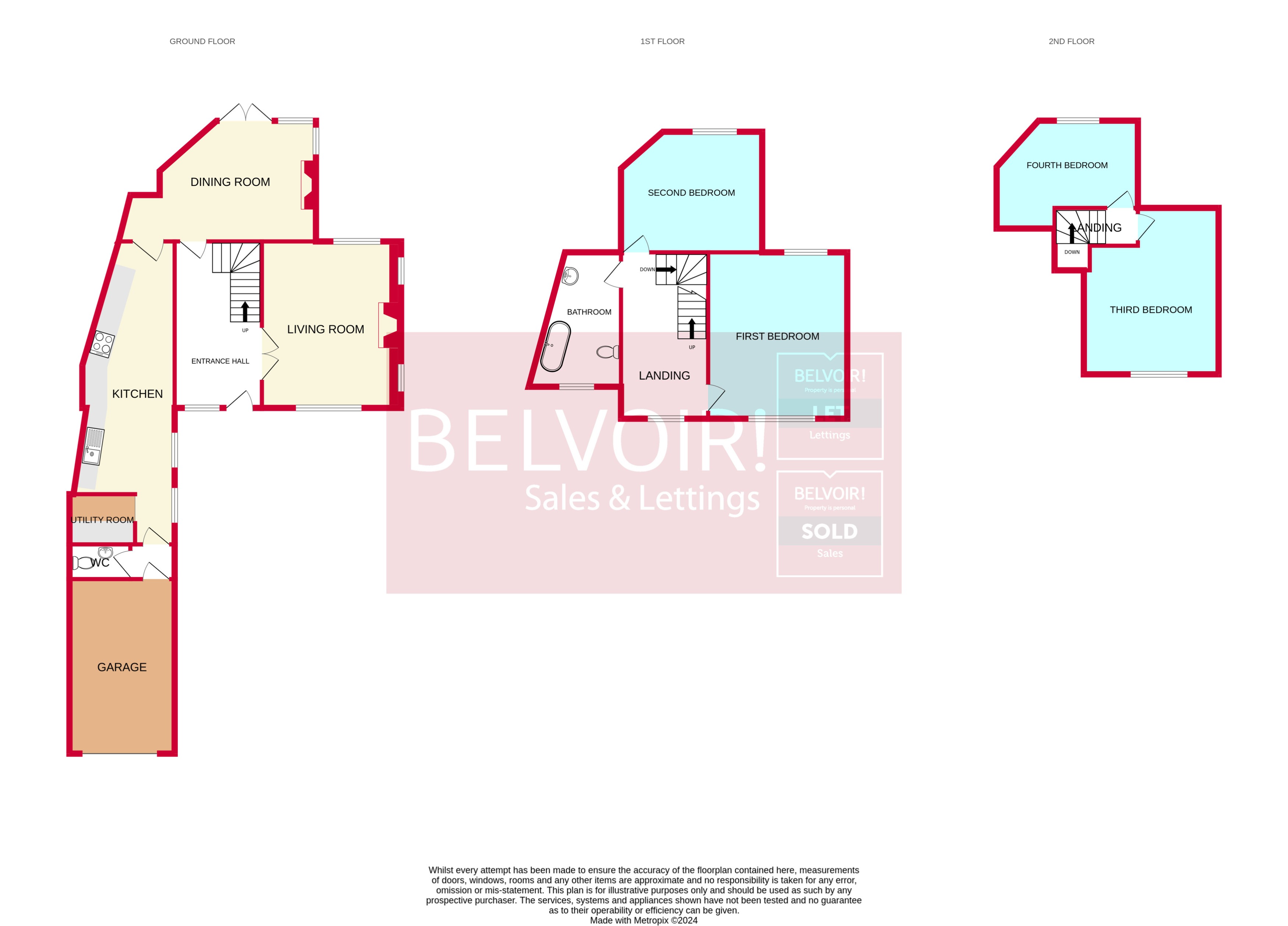Detached house for sale in Birches Barn Road, Wolverhampton WV3
* Calls to this number will be recorded for quality, compliance and training purposes.
Property features
- Unique Three Story Detached Property!
- Four Double Bedrooms!
- Huge Plot Size With Great Potential!
- Large Driveway For 5+ Cars And Garage!
- Generous Room Sizes Throughout!
- Perfect For A Growing Family!
- Sought After Location!
- Close To Local Amenities!
- Virtual Tour Available!
- Viewings Highly Recommended!
Property description
Call us anytime between 9AM - 9PM - 7 days a week, 365 days a year!
Belvoir are delighted to be able to present this wonder of a home, an absolute stunner, ready for a new owner to make it their own. It's difficult to put into words the absolute scale of this home, with huge room dimensions and a large plot to boot. All of this, whilst still being located within the prominent city of Wolverhampton make this a 1 in a million.
The property, though in need of extensive renovation, would make a perfect project for transformation into a large family home. Briefly comprising of a living room, dining area, kitchen, utility, w/c and garage on the ground floor. The first floor comprises of two bedrooms and family bathroom, whilst the second floor contains the final two bedrooms.
There are extensive rear gardens to the property currently laid to lawn and lined with mature trees. At the front is a detached garage, front garden and pebble driveway for up to four cars.
Located in the popular residential area of Bradmore, the property benefits from a huge range of amenities including access to Wolverhampton City Centre, multiple schools and a plethora of travel links.
If you think you could make this house a home, call now and register your interest!
Entrance Hallway (4.86m x 2.52m (15'11" x 8'4"))
Living Room (5.98m x 4.02m (19'7" x 13'2"))
Living room with a windows throughout, solid wood parquet flooring and a beautiful unique fireplace.
Dining Room (3.03m x 3.80m (9'11" x 12'6"))
Dining room with another unique fireplace, tiled flooring and double doors leading to the garden.
Kitchen (7.02m x 2.98m (23'0" x 9'10"))
Kitchen with wall and base units, sink and drainer, induction hob with extractor fan, laminate flooring, space for fridge/freezer, space for dishwasher, integrated oven, plenty of storage space and windows to the side of the property.
Utility Room
Utility Room with space for washing machine and dryer.
WC
Wc with low level flush toilet and hand sink basin.
Garage
First Floor Landing (4.86m x 2.52m (15'11" x 8'4"))
Second Bedroom (3.66m x 3.61m (12'0" x 11'10"))
Second bedroom with a double glazed window to the rear of the property and carpet throughout.
Bathoom (3.26m x 1.81m (10'8" x 5'11"))
Bathroom with an obscured window to the front of the property, free standing bath tub, hand sink basin and low level flush WC.
First Bedroom (4.95m x 3.98m (16'2" x 13'1"))
First bedroom with windows to the front and rear of the property and carpet flooring throughout.
Second Floor Landing
Fourth Bedroom (5.37m x 3.12m (17'7" x 10'2"))
Fourth bedroom with a double glazed window to the rear of the property and carpet flooring throuhgout.
Third Bedroom (4.95m x 4.46m (16'2" x 14'7"))
Third bedroom with a window to the front of the property and carpet flooring throughout.
For more information about this property, please contact
Belvoir - Wolverhampton, WV11 on +44 1902 858098 * (local rate)
Disclaimer
Property descriptions and related information displayed on this page, with the exclusion of Running Costs data, are marketing materials provided by Belvoir - Wolverhampton, and do not constitute property particulars. Please contact Belvoir - Wolverhampton for full details and further information. The Running Costs data displayed on this page are provided by PrimeLocation to give an indication of potential running costs based on various data sources. PrimeLocation does not warrant or accept any responsibility for the accuracy or completeness of the property descriptions, related information or Running Costs data provided here.








































.png)
