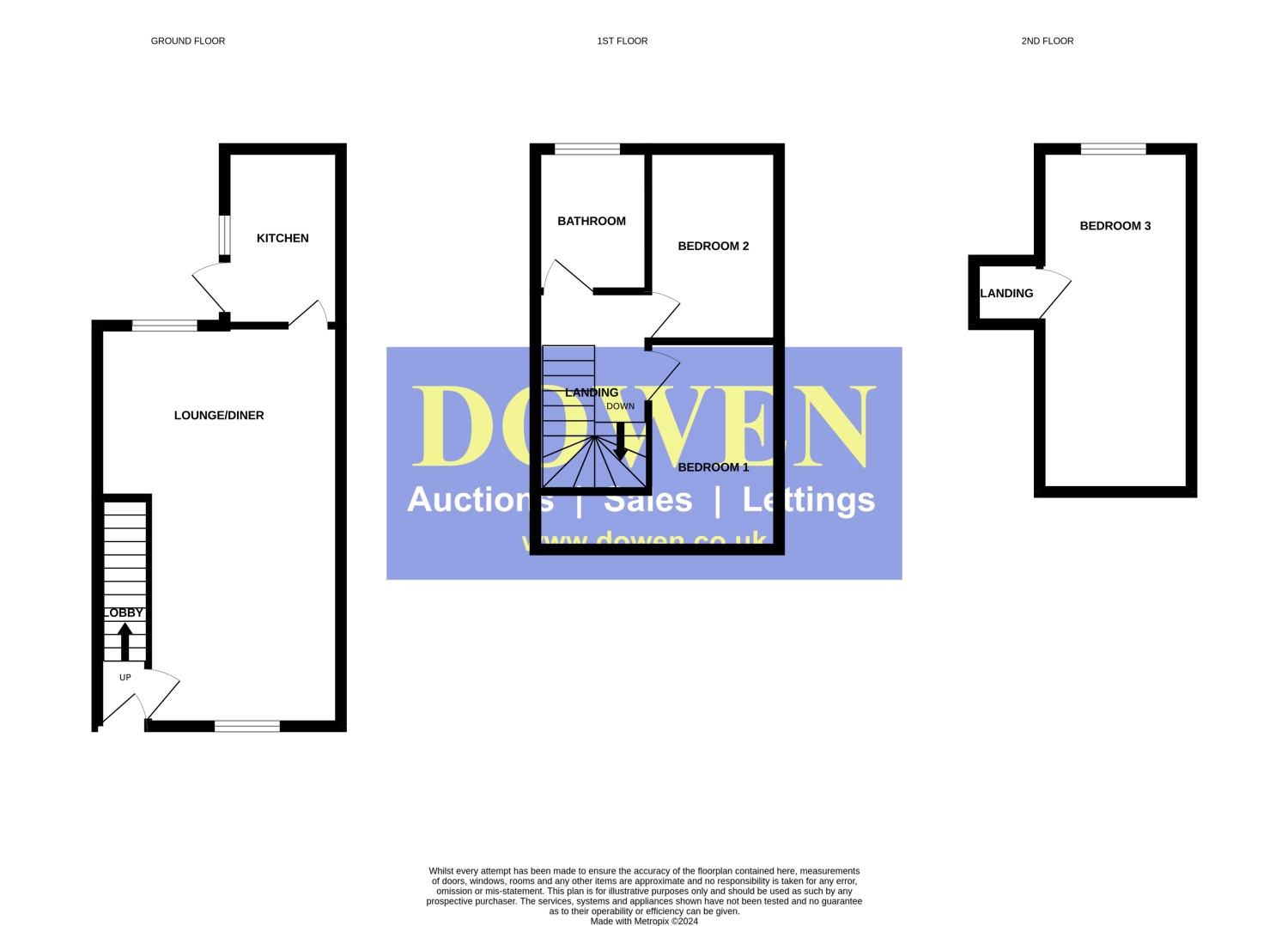Terraced house for sale in High Street, High Shincliffe, Durham, County Durham DH1
* Calls to this number will be recorded for quality, compliance and training purposes.
Property features
- Popular village location
- Close to durham city
- Double glazed, gas centrally heated & recently replaced roof
- Modern bathroon with shower
- No chain
- Garden & yard
Property description
This charming mid-terraced home, updated and neatly presented, is a versatile gem perfect for a range of buyers, from first-time homeowners to savvy property investors. With the comfort of recently installed gas-fired central heating and the convenience of UPVC double glazing, this home is as functional as it is attractive. The properties roof has also been recently replaced.
Nestled in the heart of a sought-after village, the property boasts picturesque views from both the front and rear upper levels. The inviting accommodation begins with a welcoming entrance lobby leading to a spacious through lounge/dining room. The kitchen is fitted with modern floor and wall units and offering ample storage.
On the first floor, you'll find two well-proportioned bedrooms and a stylishly refurbished bathroom complete with separate shower. The second floor offers an additional bedroom with under-eaves storage, perfect for creating a peaceful retreat or a versatile home office.
Outside, the property enjoys a quaint front garden and a practical yard to the rear, providing outdoor space that's easy to maintain. Over the service lane is a small fence enclosed garden.
High Shincliffe is a highly desirable residential area known for its excellent infant and junior schools, and falls within the catchment for the prestigious Durham Johnston School. The location is ideal, being just under two miles from Durham City Centre and conveniently positioned near the A177, offering swift access to the A1(M) Motorway at Bowburn for seamless travel north or south.
Viewing advised, the home is offered to the market with no chain!
Entrance Lobby
Lounge/Dining Room
8.509m x 4.4704m - 27'11” x 14'8”
Kitchen
4.4704m x 1.8542m - 14'8” x 6'1”
First Floor Landing
Bathroom
3.0988m x 3.6322m - 10'2” x 11'11”
Bedroom One
4.4704m x 3.4798m - 14'8” x 11'5”
Bedroom Two
4.0132m x 2.4638m - 13'2” x 8'1”
Second Floor Landing
Bedroom Three
4.318m x 3.302m - 14'2” x 10'10”
Externally
For more information about this property, please contact
Dowen, DH1 on +44 191 392 0226 * (local rate)
Disclaimer
Property descriptions and related information displayed on this page, with the exclusion of Running Costs data, are marketing materials provided by Dowen, and do not constitute property particulars. Please contact Dowen for full details and further information. The Running Costs data displayed on this page are provided by PrimeLocation to give an indication of potential running costs based on various data sources. PrimeLocation does not warrant or accept any responsibility for the accuracy or completeness of the property descriptions, related information or Running Costs data provided here.






















.png)
