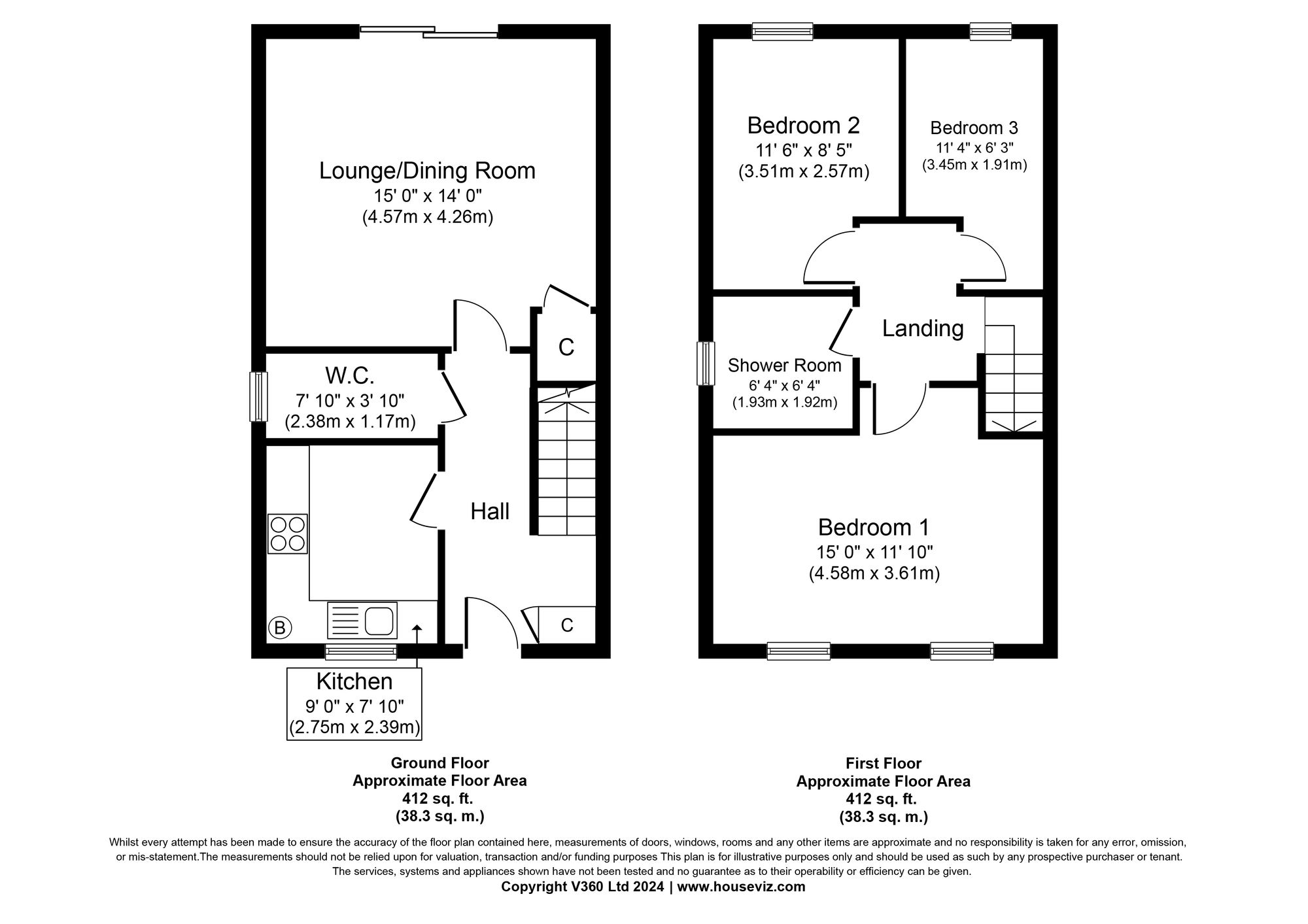Semi-detached house for sale in Croft Park Crescent, Whitburn EH47
* Calls to this number will be recorded for quality, compliance and training purposes.
Property features
- Stunning 3 Bed Semi Detached House
- Built In 2021
- A ''Baxter'' Home by Taylor Wimpy
- Fully Landscaped Rear Garden
- Impeccable Design Throughout
- Modern Kitchen With Integrated Appliances
- Downstairs W/C
- Beautiful Family Home
- Ideally Located For Commuting to Edinburgh & Glasgow
- Close To Local Amenities
Property description
Nestled within a desirable residential area, this stunning 3-bed semi-detached house represents the epitome of modern living. Built in 2021 by renowned developers Taylor Wimpey, this ''Baxter'' home boasts a contemporary design that seamlessly blends style and functionality.
Upon entering the property, you are greeted by a meticulously designed interior that exudes elegance and sophistication. The modern kitchen, complete with integrated appliances, is a focal point of the home and provides the perfect setting for culinary enthusiasts to showcase their skills.
The property features three bedrooms, each offering a peaceful sanctuary for relaxation and rest. Additionally, a well-appointed family bathroom caters to the needs of the household, ensuring convenience and comfort for all occupants.
The attention to detail is evident throughout the property, with impeccable design touches adding a touch of luxury to every corner. A downstairs W/C adds practicality to the home's layout, further enhancing its suitability for modern family living.
Stepping outside through the double patio doors leads you to a beautifully maintained and landscaped rear garden perfect for relaxing.
Situated in an ideal location for commuting to both Edinburgh and Glasgow, this property offers unparallelled convenience for professionals and families alike. With excellent transport links nearby, accessing the city centres is a breeze, making this an ideal location for those seeking a balance between urban amenities and suburban tranquillity.
Furthermore, the property is conveniently located close to a range of local amenities, including shops, schools, and recreational facilities, ensuring that residents have everything they need right at their doorstep.
In conclusion, this semi-detached house is a beautiful family home that combines contemporary design with practicality to create a space that is both stylish and functional. With its impeccable interior, modern features, and sought-after location, this property offers a unique opportunity to experience the best of modern living in a thriving community setting.
EPC Rating: B
Location
Whitburn - Heartlands - The small town of Whitburn lies to the west of West Lothian and provides convenient transport connections with two junctions of the M8 motorway as well as easy access to both Edinburgh and Glasgow via Bathgate and Armadale Train Stations. The town is a great base for commuters thanks to its ample local amenities including an award winning gym, swimming pool, supermarkets, primary school and secondary schools. Nature lovers are in luck too with Polkemmet Country Park only minutes away offering tranquil woodlands, golf course, café and outdoor play area – all this is conveniently situated right on your doorstep.
In recent years, the town of Whitburn has been completely transformed due to The Heartlands – one of Europe’s most expansive regeneration projects. Over a decade, hundreds of homes have been built, with plenty more on the pipeline. With generous investments into amenities such as a petrol station, fast food restaurants and a coffee shop, these plans look set to only increase over the years – transforming Whitburn into an exciting place for people to live.
Kitchen (2.39m x 2.75m)
W/C (2.38m x 1.17m)
Livingroom (4.57m x 4.26m)
Bedroom One (4.58m x 3.61m)
Bedroom Two (3.51m x 2.57m)
Bedroom Three (3.45m x 1.91m)
Bathroom (1.92m x 1.93m)
Property info
For more information about this property, please contact
Knightbain Estate Agents Ltd, EH52 on +44 1506 321872 * (local rate)
Disclaimer
Property descriptions and related information displayed on this page, with the exclusion of Running Costs data, are marketing materials provided by Knightbain Estate Agents Ltd, and do not constitute property particulars. Please contact Knightbain Estate Agents Ltd for full details and further information. The Running Costs data displayed on this page are provided by PrimeLocation to give an indication of potential running costs based on various data sources. PrimeLocation does not warrant or accept any responsibility for the accuracy or completeness of the property descriptions, related information or Running Costs data provided here.
































