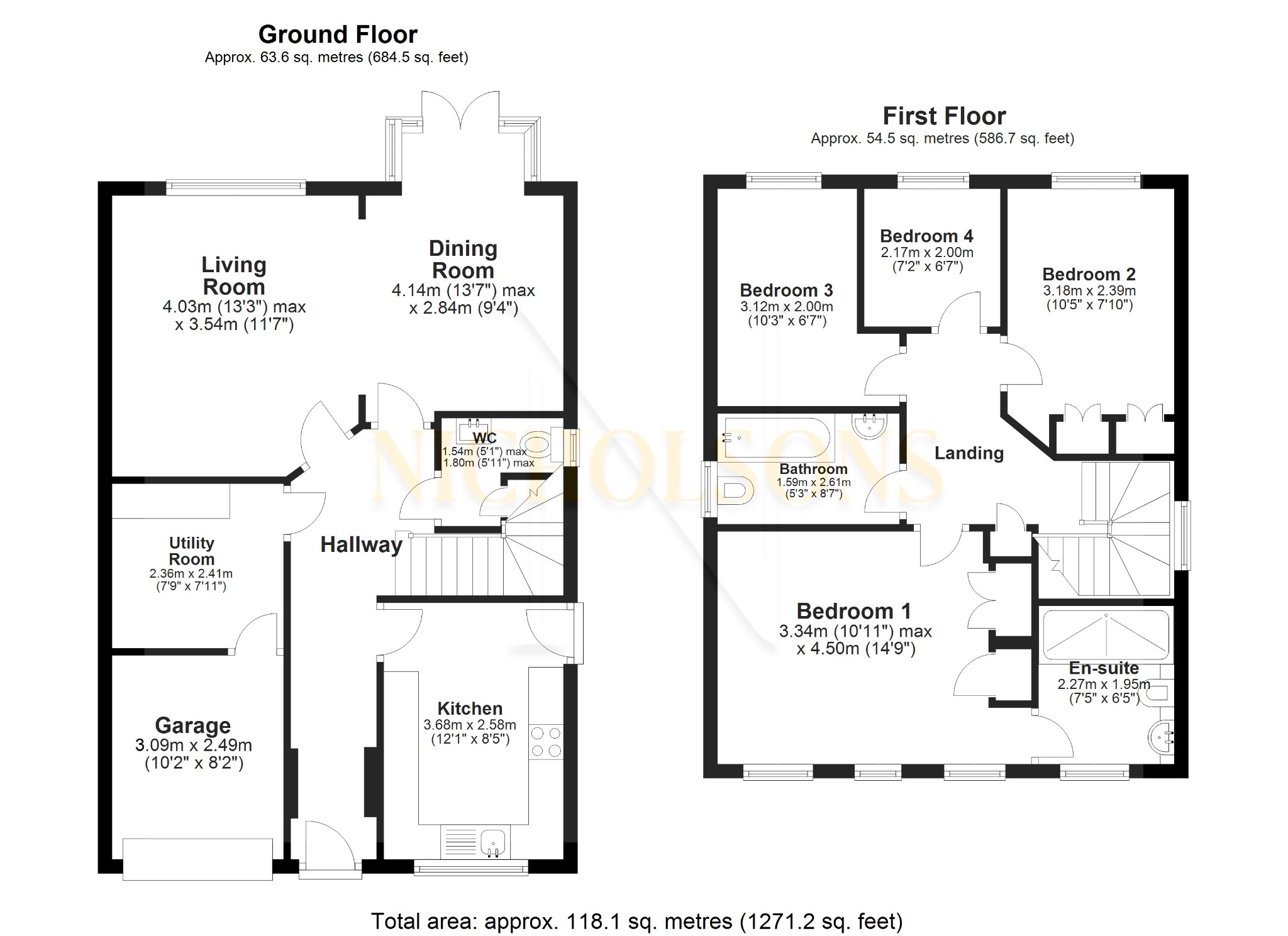Detached house for sale in Westerdale, Worksop, Nottinghamshire S81
* Calls to this number will be recorded for quality, compliance and training purposes.
Property features
- Beautiful detached family home
- Four bedrooms with en suite to master
- Two reception rooms
- Downstairs W/C
- Off road parking
- Untilty area and storage
- Beautiful enclosed rear garden with open aspect views
- Popular area of workop
- Well appointed throughout
- Viewing advised
Property description
Beautiful Detached 4 Bedroom Family Home On Westerdale, With En-Suite And Parking - For Sale!
Welcome to this stunning detached family home located in the popular area of Westerdale, Worksop. With four bedrooms, including an en-suite master bedroom, two reception rooms and a host of other fantastic features, this property is the perfect choice for those seeking a comfortable and stylish living space.
As you approach the property, you are greeted by an attractive exterior and ample off-road parking. Step inside and discover the spacious and bright hallway leading to the various rooms. The ground floor boasts two reception rooms, providing ample space for entertaining guests or simply relaxing with the family. With beautiful decor and large windows, these rooms offer a welcoming and comfortable atmosphere.
The well-equipped kitchen is a real highlight of this home. Fitted with modern appliances and featuring plenty of storage space, it is the perfect place to prepare delicious meals for family and friends. Adjacent to the kitchen, you will find a convenient utility area, ensuring laundry tasks are a breeze to complete.
At the rear of the property, a set of French doors lead out onto a beautiful enclosed rear garden. This outdoor space is a true oasis, offering tranquillity and privacy. With open aspect views, it provides an ideal spot to enjoy a morning cup of coffee or host gatherings with loved ones.
Heading upstairs, you will find the four well-proportioned bedrooms. The master bedroom boasts an en-suite shower room, providing a private sanctuary for relaxation. The remaining bedrooms are spacious and bright, allowing for comfortable living arrangements for a growing family.
The house also features a well-appointed family bathroom, offering a modern suite that ensures convenience and style. Additionally, a downstairs W/C adds further convenience for household members and guests.
Throughout the property, you will appreciate the attention to detail and high-quality finishes. From the stylish decor to the efficient heating system, no expense has been spared to create a comfortable and inviting living environment.
Located in a sought-after area of Worksop, this property benefits from being close to local amenities, schools, and transport links, making it ideal for families and professionals alike. The nearby countryside provides opportunities for outdoor activities and leisurely walks.
Overall, this beautiful detached family home in Worksop offers an abundance of space, style, and comfort. With its attractive features and convenient location, it is a property that must be seen to fully appreciate its charm. Arrange your viewing today and seize the opportunity to make this your dream home!
Please Note: This property comes with full CCTV system and is full alarmed.
Accommodation
Living Room
4.03m x 3.54m
Dining Room
4.14m x 2.84m
Utility Area
2.36m x 2.41m
Kitchen
3.68m x 2.58m
Bedroom One
3.34m x 4.50m
En-Suite
2.27m x 1.95m
Bedroom Two
3.18m x 2.39m
Bedroom Three
3.12m x 2.39m
Bedroom Four
2.17m x 2.00m
Bathroom
1.59m x 2.61m
Garage
3.09m x 2.49m
General Remarks and Stipulations:
Tenure and Possession: The Property is Freehold and vacant possession will be given upon completion.
Council Tax: We are advised by Bassetlaw District Council that this property is in Band D
Services: Mains water, electricity and drainage are connected along with mains gas central heating system. Please note, we have not tested the services or appliances in this property. Accordingly, we strongly advise prospective buyers to commission their own survey or service reports before finalising their offer to purchase.
Floorplan The floorplans within these particulars are for identification purposes only, they are representational and are not to scale. Accuracy and proportions should be checked by prospective purchasers at the property.
Money Laundering Regulations: In accordance with Anti Money Laundering Regulations, buyers will be required to provide proof of identity once an offer has been accepted (subject to contract) prior to solicitors being instructed.
General: Whilst every care has been taken with the preparation of these particulars, they are only a general guide to the property. These Particulars do not constitute a contract or part of a contract
Property info
For more information about this property, please contact
Nicholsons Estate Agents, DN22 on +44 1777 568845 * (local rate)
Disclaimer
Property descriptions and related information displayed on this page, with the exclusion of Running Costs data, are marketing materials provided by Nicholsons Estate Agents, and do not constitute property particulars. Please contact Nicholsons Estate Agents for full details and further information. The Running Costs data displayed on this page are provided by PrimeLocation to give an indication of potential running costs based on various data sources. PrimeLocation does not warrant or accept any responsibility for the accuracy or completeness of the property descriptions, related information or Running Costs data provided here.




































.png)
