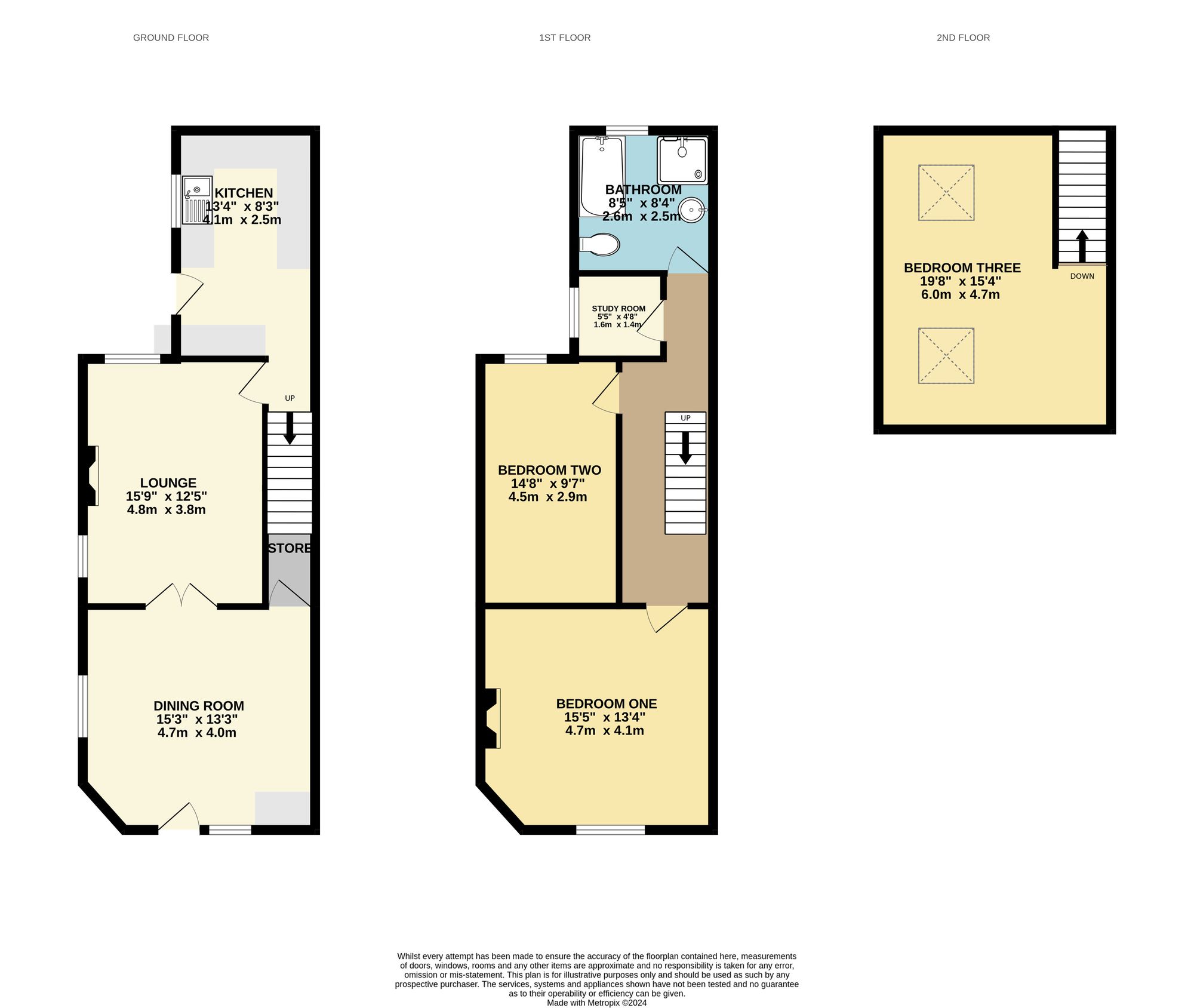End terrace house for sale in Abbotsford Avenue, Blackburn BB2
* Calls to this number will be recorded for quality, compliance and training purposes.
Property features
- No Chain
- Three Storey
- Four Bedrooms
- Ideal Investment Opportunity
- First Time Buyers Project
- Freehold
- End Terrace
- Two Reception Rooms
- Popular Residential Location
- Study Room
Property description
Nestled within a popular residential location, this striking 4-bedroom end of terrace house presents an exciting opportunity for those seeking a captivating project. Boasting a three-storey layout, the property is a haven for renovation enthusiasts looking to channel their creativity into a charming space. With no chain attached, this freehold property beckons both astute investors and first-time buyers with its immense potential. The property showcases two reception rooms, a study room, and an unmistakeable air of promise. Immaculately finished and extensively renovated, this residence exudes contemporary elegance with a touch of sought-after nostalgia, offering a canvas for your personalised vision to come to life. While in need of full renovation and updating, this end terrace stands as a testament to potential and opportunity, ready to be sculpted into a dream abode by the discerning individual. A project purchase waiting to be transformed into a stylish, luxurious sanctuary, this property embodies a unique blend of character and modern features, promising a lifestyle of comfort and extravagance for its fortunate owners.
Step outside and discover a charming enclosed rear yard enveloped by a brick wall boundary, offering a private retreat for relaxation and al fresco entertaining. With the convenience of side gated access for seamless bin removal, this outdoor space is designed with functionality and practicality in mind. Parking is a breeze with on-street availability, requiring a residents permit for added peace of mind and exclusivity. The property's surroundings exude tranquillity and privacy, creating a serene setting for moments of quiet contemplation and outdoor enjoyment. Mature trees provide a natural shield, ensuring seclusion and security within this delightful oasis. From the elegant facade to the spacious interiors. Balancing convenience, privacy, and charm, this residence represents a rare opportunity to make a mark on a canvas of potential, creating a timeless masterpiece that reflects your unique style and taste. Welcome home to a world of endless possibilities and exceptional living in this remarkable property that awaits your inspired touch.
EPC Rating: D
Location
Nearby schools in include St Wilfrid's Church of England Academy, Griffin Park Primary School, St Luke and St Philips Church of England Primary School, Tauheedul Islam Boys' High School, Ashworth Nursery School
Nearby stations in include Mill Hill (Lancashire) Station, Blackburn Station, Cherry Tree Station, Pleasington Station, Ramsgreave & Wilpshire Station.
Dining Room (4.04m x 4.65m)
A large dining space with upvc window to side, storage under stairs, multiple power points and fully carpeted.
Lounge (3.78m x 4.80m)
A large family toom with upvc window to rear and one to side, open plane to dining room through double doors, fire with surround, warmed via single radiator and multiple power points.
Kitchen (4.06m x 2.51m)
A large family kitchen in need of full replacement with side door to rear yard.
Staircase & Landing
A large staircase and landing fully carpeted covering and three levels of the property.
Bedroom One (4.70m x 4.06m)
A large double room with upvc window to front, centre ceiling light, two wall lights, multiple power points, warmed via single radiator and fully carpeted.
Bedroom Two (4.47m x 2.92m)
A double room with upvc window to rear, recently plastered and warmed via single radiator.
Study Room (1.42m x 1.65m)
A useful office room with upvc wind, single radiator and multiple power points.
Bathroom (2.54m x 2.57m)
A four piece bathroom suite with shower cubicle, bath tub, low level w.c, wash basin, frosted upvc window, heated towel rail and tiled flooring.
Loft Room (4.67m x 5.99m)
A large loft room with two Velux window, storage into eves, multiple power points, fully carpeted and warmed via single radiator.
Yard
An enclosed rear yard with brick wall boundary, side gated access for bin removal.
Parking - On Street
On street parking with residents permit required.
For more information about this property, please contact
Movuno Limited, BL1 on +44 1204 351462 * (local rate)
Disclaimer
Property descriptions and related information displayed on this page, with the exclusion of Running Costs data, are marketing materials provided by Movuno Limited, and do not constitute property particulars. Please contact Movuno Limited for full details and further information. The Running Costs data displayed on this page are provided by PrimeLocation to give an indication of potential running costs based on various data sources. PrimeLocation does not warrant or accept any responsibility for the accuracy or completeness of the property descriptions, related information or Running Costs data provided here.































.png)
