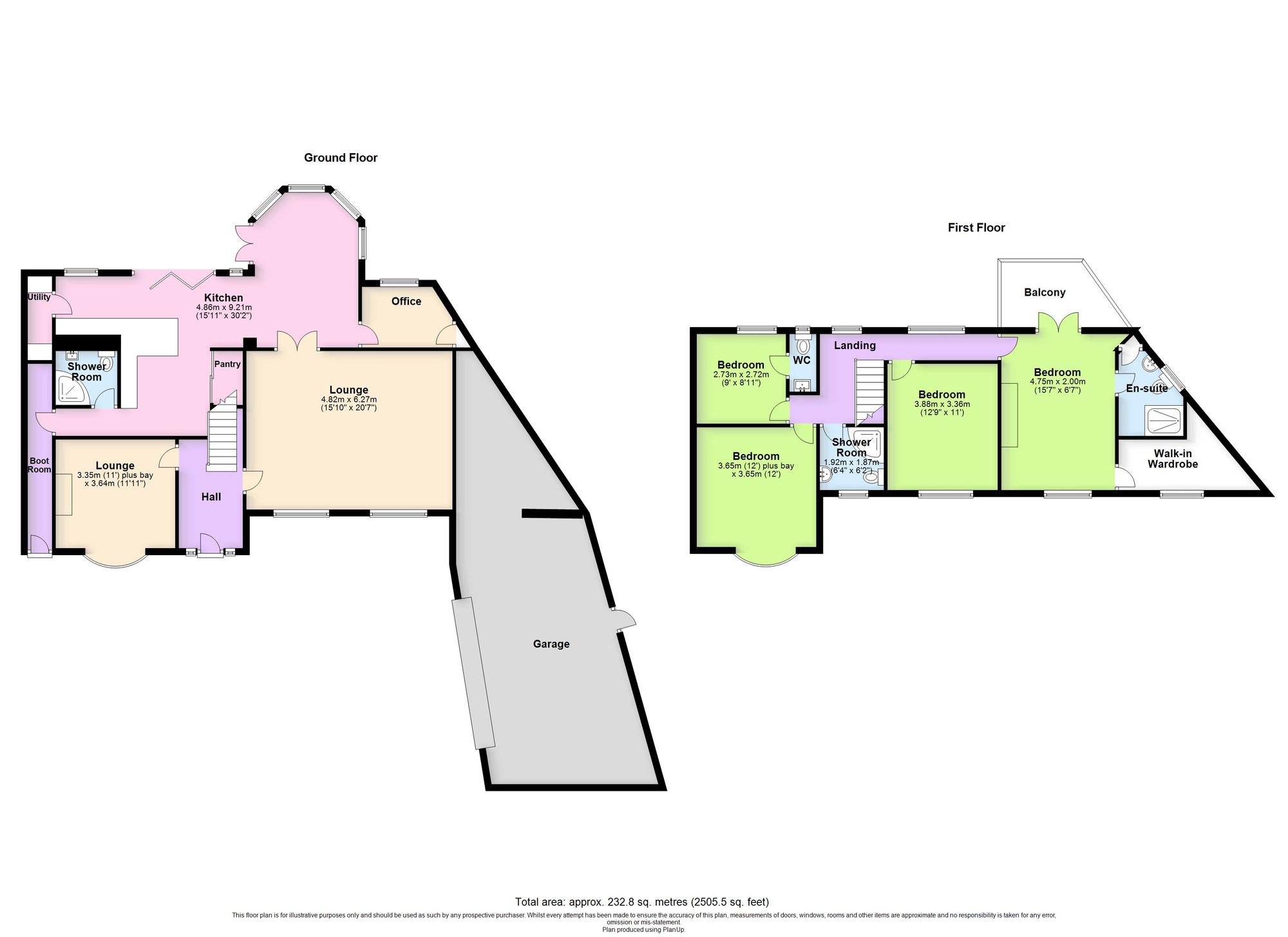Detached house for sale in Leamington Road, Styvechale CV3
Just added* Calls to this number will be recorded for quality, compliance and training purposes.
Property features
- Large, executive home improved to a very high standard
- Two large reception rooms plus ground floor office
- Beautiful, open-plan kitchen and dining area
- Four double bedrooms
- Master bedroom suite with walk-in wardrobe, en-suite and balcony overlooking the rear garden
- Three bathrooms/shower rooms, including master bedroom en-suite
- Close to amenities including War Memorial Park, Central Six shopping centre, train station and the city centre
- Huge front driveway with space for multiple vehicles
Property description
We’re pleased to offer this incredible property on the market. The owners have worked hard on this huge home, modernising throughout and making it a place you’d love to call home.
A four-bedroom property, there are also two reception rooms, an open-plan kitchen, a dedicated office space, and a large garden. For some, themain feature might just be large, open plan spaces that are perfect for entertaining, whist for others it might be the number of parking spaces and huge garage.
Located on Leamington Road in Styvechale, this much-improved property is a must for anyone looking to live in one of Coventry's most popular spots.
Situated close to the city centre, Central Six shopping area, Coventry train station and the War Memorial Park, this property won’t be around for too long. It is in a highly sought-after location.
Reception Rooms
This fantastic property has two reception rooms, one especially large, fitting in with the house's theme. Both rooms are downstairs, with the first immediately to your left as you enter the hall through the front door. The bigger of the two receptions can be accessed immediately on the right and is of a substantial size. This room leads to the kitchen, with the office to the right. The availability of two reception rooms can be great for those who can’t agree on what to watch on TV!
Kitchen
The kitchen is a huge area renovated to an incredible standard. It is open-plan and leads out to the garden. A breakfast bar has been built, and there is a dedicated area where you can dine together (because family time is important!). The utility room, boot room, and pantry are all accessible from the kitchen, as are the downstairs shower room, one of the reception rooms and the office.
Office
If you work from home, the dedicated office space can be ideal. The room is a good size and is at the back of the house, away from potential distractions. It has a large window that looks out onto the garden, which can be a pleasant view while working hard.
Bedrooms
The master bedroom is truly something to behold, as you’ll have access to a balcony that overlooks the impressive, west-facing garden. Just think, sitting outside and enjoying the sunset just before bed in the summer could be possible. An en-suite and a walk-in wardrobe are available, but neither has compromised the space in this room, making this one of the house’s jewels.
One bedroom has private access to a W/C, while the shower room is just off the landing and is between the three other bedrooms. There is an additional shower room downstairs, which could be handy if the house is full of guests or someone takes too long in the shower!
Garage
The garage is impressive. It is the size of three and can be accessed from the office or from the driveway at the front of the property. Plenty of parking is available, so you won’t ever have a problem!
Garden
The spectacular garden highlights how well space has been used with this property. A large patio area can be sat on, as well as a decent-sized grass area. To the right of the garden is a BBQ area, where gravel has been used to break things up in a delightful way. It can be a great spot to enjoy the sun, whenever the British summertime decides to show up!
Parking - Driveway
With careful planning, at least 6 cars, possibly more, could fit on the drive.
Property info
For more information about this property, please contact
Coopers, CV1 on +44 24 7511 9080 * (local rate)
Disclaimer
Property descriptions and related information displayed on this page, with the exclusion of Running Costs data, are marketing materials provided by Coopers, and do not constitute property particulars. Please contact Coopers for full details and further information. The Running Costs data displayed on this page are provided by PrimeLocation to give an indication of potential running costs based on various data sources. PrimeLocation does not warrant or accept any responsibility for the accuracy or completeness of the property descriptions, related information or Running Costs data provided here.
























































.png)


