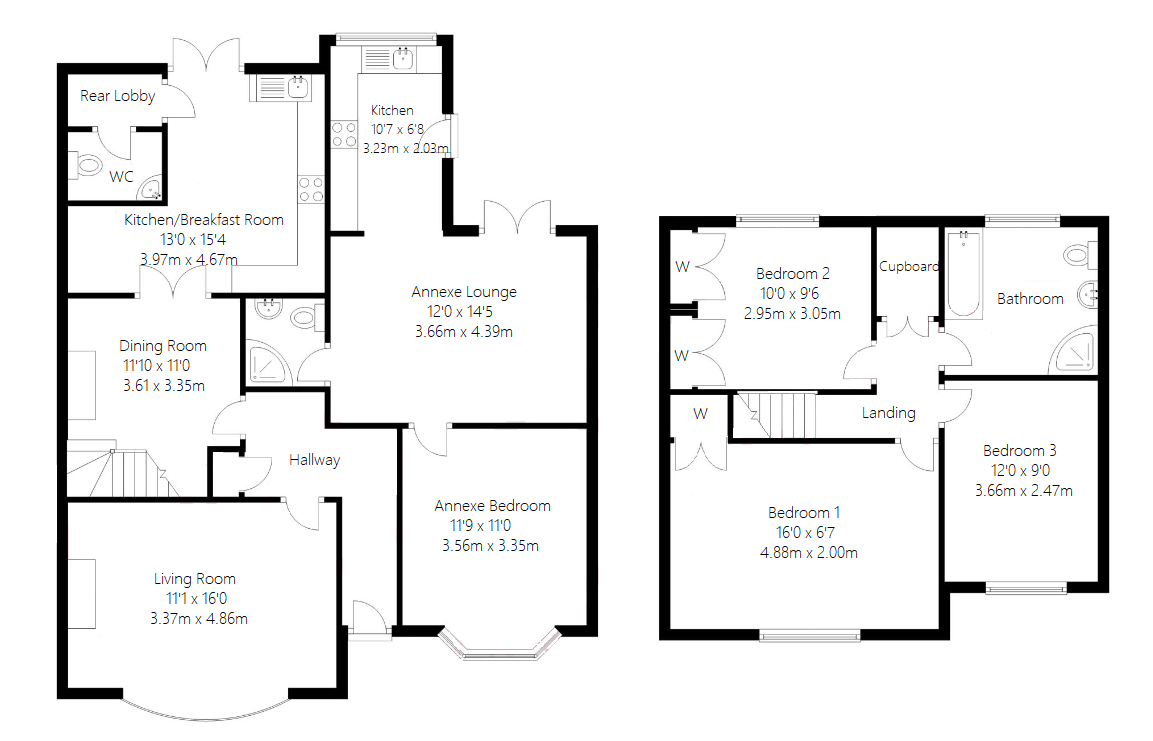Semi-detached house for sale in Park Avenue, Linton, Maidstone, Kent ME17
* Calls to this number will be recorded for quality, compliance and training purposes.
Property features
- Three double bedrooms
- One-bedroom self-contained annexe
- Quiet cul-de-sac location
- Driveway providing ample parking
- 80ft rear garden
- Downstairs WC
Property description
Guide price £500,000-£550,000
Discover a wonderful family home nestled in the tranquil setting of a Linton cul-de-sac. This property offers a versatile living space with a spacious three-bedroom main house and a separate one-bedroom self-contained annexe.
The main house is perfect for family life, providing ample room for relaxation and entertaining. The annexe offers endless possibilities, whether you're looking for a private home office, a guest suite, or a potential rental income.
Benefit from ample driveway parking and a delightful 80ft rear garden, ideal for children to play. The property is also conveniently located near excellent local schools.
Hallway
Leads into property, cupboard
Living Room (11' 1" x 16' 0" (3.38m x 4.88m))
Bay window to the front, fireplace
Dining Room (11' 10" x 11' 0" (3.6m x 3.35m))
Stairs, fireplace, window to the rear
Kitchen/Breakfast Room (13' 0" x 15' 4" (3.96m x 4.67m))
Window to the rear, double doors leading into the garden, integrated appliances
Cloakroom
Basin & WC
Landing
Stairs
Bedroom 1 (16' 0" x 6' 7" (4.88m x 2m))
Window to the front, built in wardrobe, double bedroom
Bedroom 2 (10' 0" x 9' 8" (3.05m x 2.95m))
Window to the rear, two built in wardrobes
Bedroom 3 (12' 0" x 9' 0" (3.66m x 2.74m))
Window to the front
Bathroom
Window the rear, walk in shower, standing bath, basin & WC
Annexe Lounge (12' 0" x 14' 5" (3.66m x 4.4m))
Double doors leading to the rear
Bathroom
Walk in shower, basin & WC
Kitchen (10' 7" x 6' 8" (3.23m x 2.03m))
Window to the rear, integrated hob, space for washing machine
Annexe Bedroom (11' 9" x 11' 0" (3.58m x 3.35m))
Bay window to the front, double bedroom
Property info
For more information about this property, please contact
Robinson Michael & Jackson - Maidstone, ME14 on +44 1622 279854 * (local rate)
Disclaimer
Property descriptions and related information displayed on this page, with the exclusion of Running Costs data, are marketing materials provided by Robinson Michael & Jackson - Maidstone, and do not constitute property particulars. Please contact Robinson Michael & Jackson - Maidstone for full details and further information. The Running Costs data displayed on this page are provided by PrimeLocation to give an indication of potential running costs based on various data sources. PrimeLocation does not warrant or accept any responsibility for the accuracy or completeness of the property descriptions, related information or Running Costs data provided here.


















































.png)