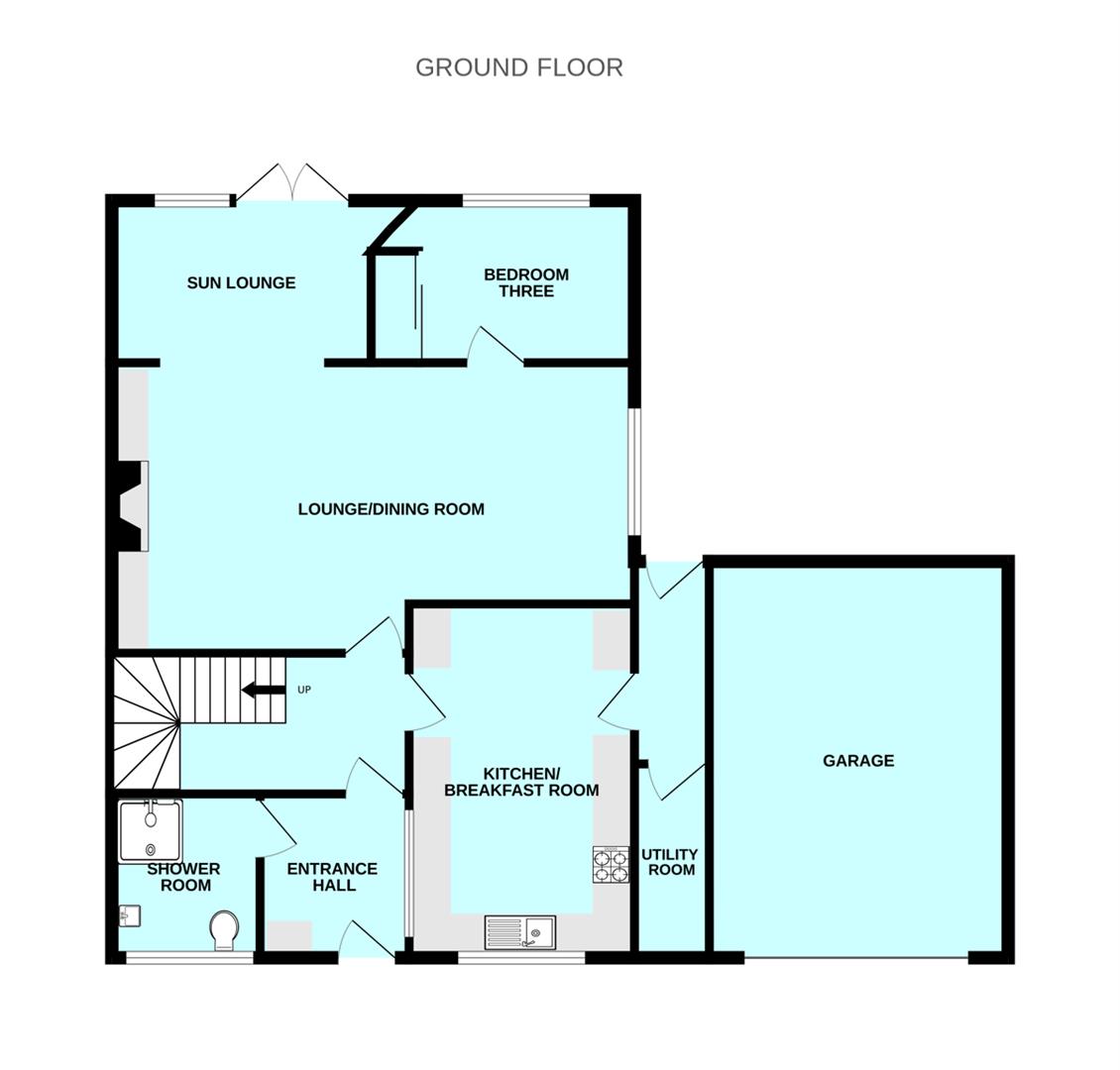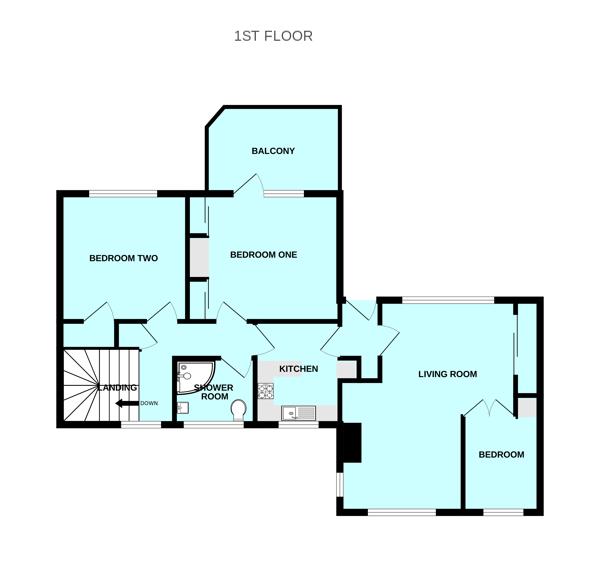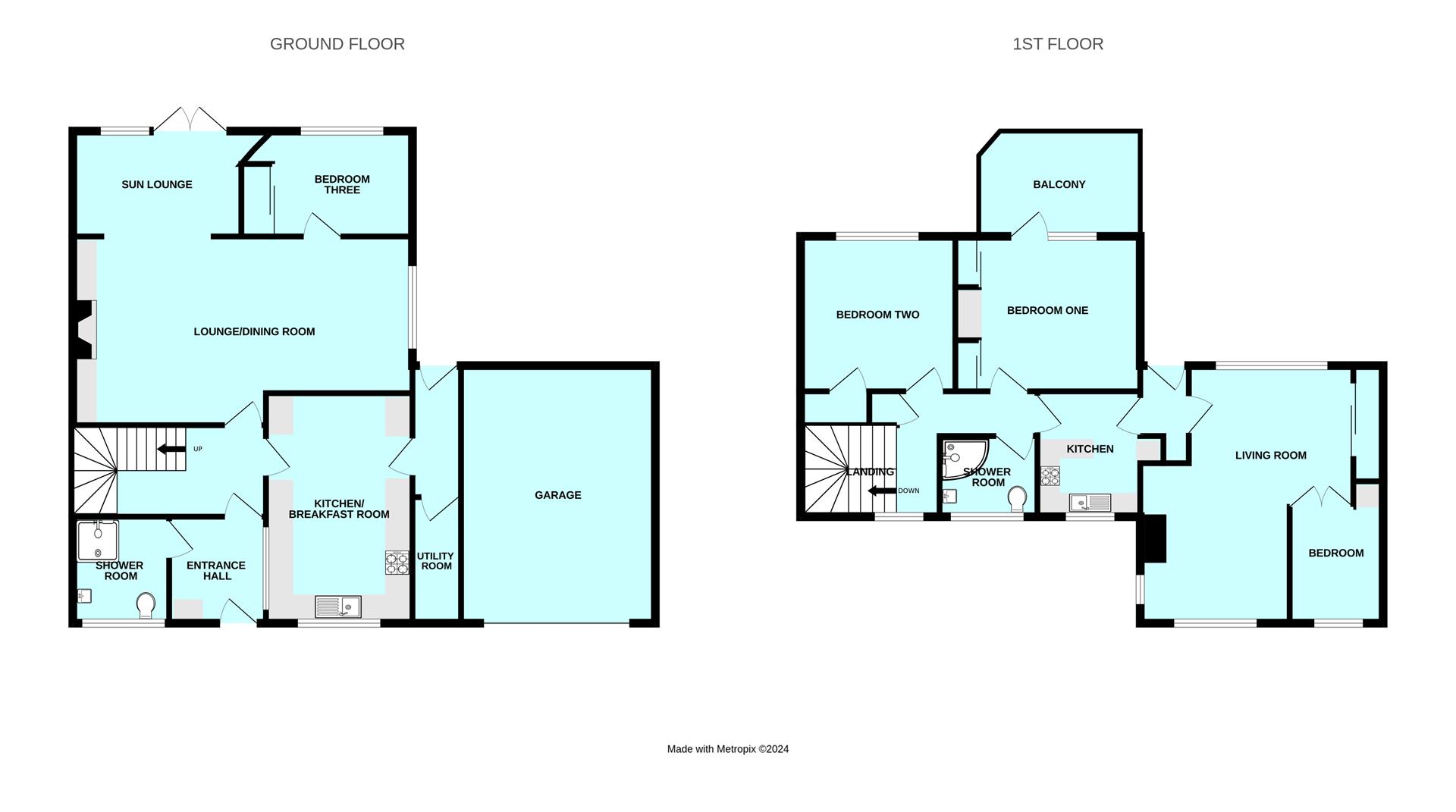Semi-detached house for sale in Springfield Close, Plymstock, Plymouth PL9
* Calls to this number will be recorded for quality, compliance and training purposes.
Property features
- Extended semi-detached family home with annexe & no onward chain
- Entrance hallway & downstairs wc/wet room
- Full-width open plan lounge/dining room
- Kitchen/breakfast room & separate utility
- Extended sun lounge & ground floor third bedroom
- 2 further double bedrooms - one with a balcony & family bathroom
- Annexe with open plan living room, double bedroom, separate entrance hall & kitchen
- Double garage & brick-paved parking to the front
- Beautifully landscaped gardens
- Double-glazing & central heating to the main house
Property description
Superbly-situated extended semi-detached family home with a self-contained annexe. The property is in a lovely position, with south west-facing, extremely private, beautifully-landscaped gardens. The accommodation comprises an entrance hall with downstairs wc/wet room, full-width open plan kitchen/dining room with an extended sun lounge, fitted kitchen/breakfast room with a separate utility, 3 bedrooms within the main house - one with a balcony & family bathroom. The annexe has an open plan living room, a double bedroom & kitchen. Other features include a double garage with brick-paved parking to the front, double-glazing & central heating to the main house. No onward chain.
Springfield Close, Elburotn, Plymouth Pl9 8Qg
Accommodation
Front door opening into the entrance hall.
Entrance Hall (3.89m x 3.96m max dimensions (12'9 x 13' max dimen)
An 'L-shaped' room. Hardwood staircase ascending to the first floor with cupboards beneath. Doors providing access to the ground floor accommodation.
Lounge/Dining Room (7.11m x 3.94m at widest point (23'4 x 12'11 at wid)
An open plan room, running the full width of the property, providing ample space for seating and dining. Window to the side elevation. Open plan access through into the sun lounge. Doorway leading to bedroom three. Chimney breast with shelving either side.
Sun Lounge (3.53m x 2.08m (11'7 x 6'10))
French doors and window to the rear elevation overlooking the garden. Feature vaulted ceiling with Velux skylight and inset LED downlighters.
Kitchen/Breakfast Room (4.60m x 3.00m (15'1 x 9'10))
Fitted with a range of matching cabinets with matching work surfaces and splash-backs. Space for breakfast table and chairs. Integral fridge and freezer. 2 carousel-style corner storage units within the cabinets. Built-in Neff oven and inset Neff hob with a splash-back and cooker hood above. Matching larder cupboard with shelving. Stainless-steel inset one-&-a-half bowl single-drainer sink unit. Window to the front elevation. Inset LED down-lighters. Doorway opening into the rear hall.
Rear Hall (2.59m x 1.07m (8'6 x 3'6))
Quarry-tiled floor. Doorway leading to outside. Overhead shelf. Doorway opening into the utility room.
Utility Room (2.59m x 0.91m (8'6 x 3'))
Space and plumbing for washing machine. Quarry-tiled floor. Wall-mounted Vaillant gas boiler. Overhead airer. Sink. Electric meter, fuse box and consumer unit.
Bedroom Three (3.10m x 2.13m (10'2 x 7'))
Window to the rear elevation overlooking the garden. Built-in wardrobe and cupboards. Dressing table with mirror above.
Downstairs Wc/Wet Room (2.11m x 1.70m (6'11 x 5'7))
Fully-tiled room with a matching tiled floor. Wall-mounted basin with shelf and mirror above and wc. Built-in shower system with wall-mounted controls featuring an overhead shower and a rinsing attachment. Chrome towel rail/radiator. Obscured window to the front elevation. Inset LED down-lighters.
First Floor Landing
Providing access to the first floor accommodation. Window to the front elevation providing lovely views. Loft hatch. Cupboard fitted with hanging rail and shelving.
Bedroom One (3.78m x 3.18m (12'5 x 10'5))
Built-in wardrobes and cupboards. Dressing table with mirror above. Double-glazed window and door opening onto the balcony which enjoys a south-westerly aspect and nice views.
Bedroom Two (3.25m x 3.18m (10'8 x 10'5))
Window to the rear. Recessed wardrobe with hanging rail and shelf.
Family Shower Room (1.98m x 1.63m (6'6 x 5'4))
Enclosed shower with built-in shower system and curved glass screen, pedestal wash handbasin and wc. Partly-tiled walls. Wall-mounted mirror. Obscured window to the front elevation. Chrome towel rail/radiator. Inset LED down-lighters.
Annexe
Hallway (2.34m x 1.09m (7'8 x 3'7))
Accessed via the rear elevation through its own front door. The hallway features an alcove with hanging rail and shelf. Doors to the accommodation.
Living Room (5.41m x 4.75m max dimsnions (17'9 x 15'7 max dimsn)
An open plan living room providing 2 distinct areas for seating and dining. The room is triple aspect with windows to the front, rear and side elevations, with lovely views. Feature chimney breast incorporating an inset fire with a circular brick surround (currently not connected). The dining area provides ample space for dining together with a built-in wardrobe with sliding, mirrored doors. Glazed double doors opening into the bedrooms.
Bedroom (2.84m max width x 3.07m max depth into alcove (9'4)
Window to the front elevation. Alcove with drawer storage. Shelving. Overhead storage cupboards.
Kitchen (2.57m x 1.91m (8'5 x 6'3))
Range of kitchen cabinets and work surfaces. Space for fridge/freezer. Free-standing electric cooker. Stainless-steel one-&-a-half bowl single-drainer sink unit. Window to the front elevation. Doorway providing integral access to the main property.
Double Garage (5.31m x 4.95m at widest points (17'5 x 16'3 at wid)
Double-sized door to the front elevation. 2 windows to the rear. Rear access door. Corner-sited sink. Work bench. Power and lighting.
Outside
To the front, there is an area laid to brick paving which provides off-road parking, beside which the garden is laid to chippings and some shrubs. The rear gardens enjoy a south-westerly aspect and run along the side and rear elevations of the property. They are landscaped and provided patio areas laid to paving and granite sets, with areas laid to lawn and a variety of well-stocked shrub and flower beds. The garden is enclosed by mature hedging. Beneath the staircase that leads to the annexe there is a storage area. There is a side access gate and feature natural limestone walling.
Council Tax
Plymouth City Council
Council tax band D
Services
The property is connected to all the mains services: Gas, electricity, water and drainage.
Property info
Pl9 8Qg - 28 Springfield Close(Gf).Jpg View original

Pl9 8Qg - 28 Springfield Close(1F).Jpg View original

Pl9 8Qg - 28 Springfield Close.Jpg View original

For more information about this property, please contact
Julian Marks, PL9 on +44 1752 876125 * (local rate)
Disclaimer
Property descriptions and related information displayed on this page, with the exclusion of Running Costs data, are marketing materials provided by Julian Marks, and do not constitute property particulars. Please contact Julian Marks for full details and further information. The Running Costs data displayed on this page are provided by PrimeLocation to give an indication of potential running costs based on various data sources. PrimeLocation does not warrant or accept any responsibility for the accuracy or completeness of the property descriptions, related information or Running Costs data provided here.












































.jpeg)
