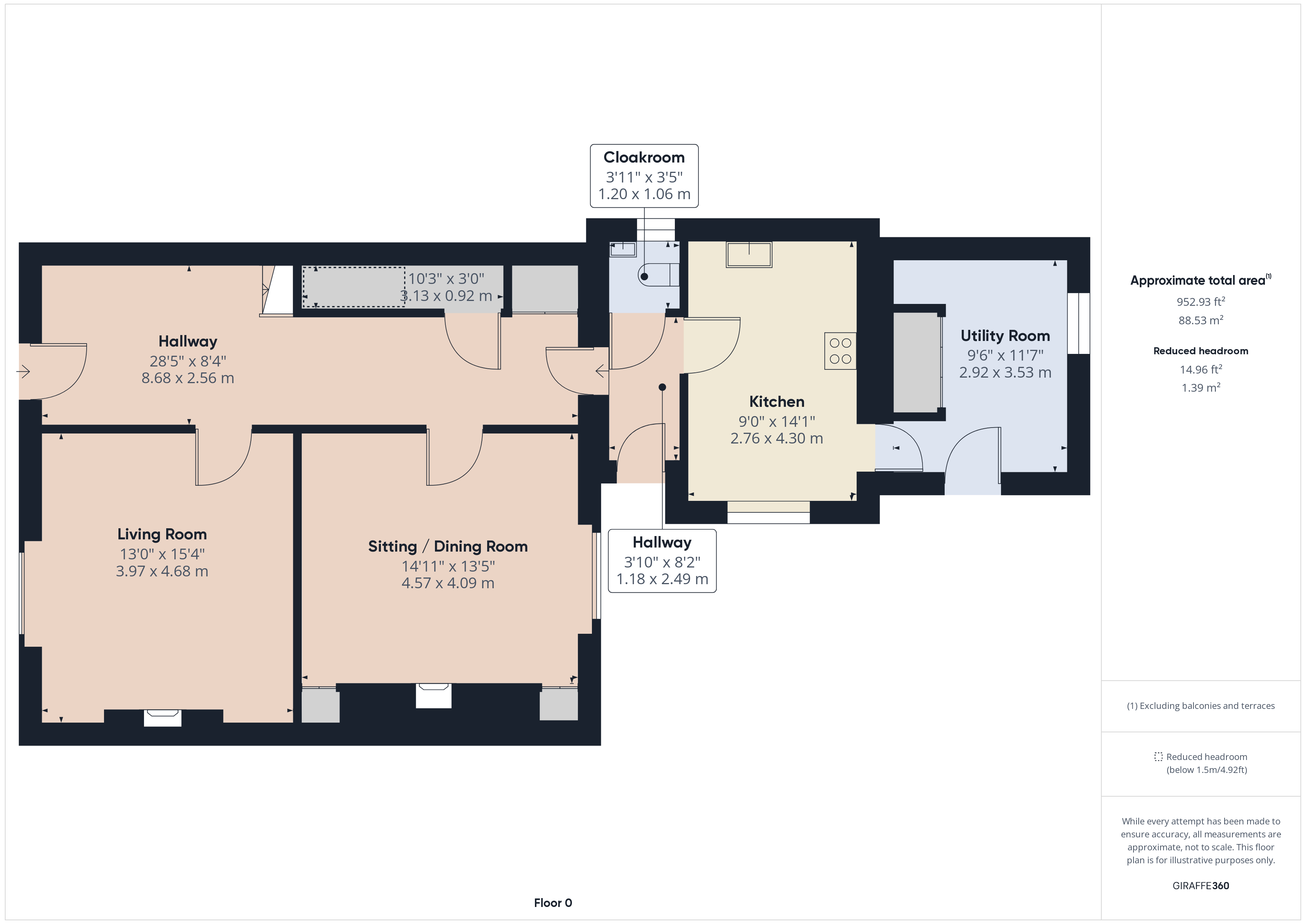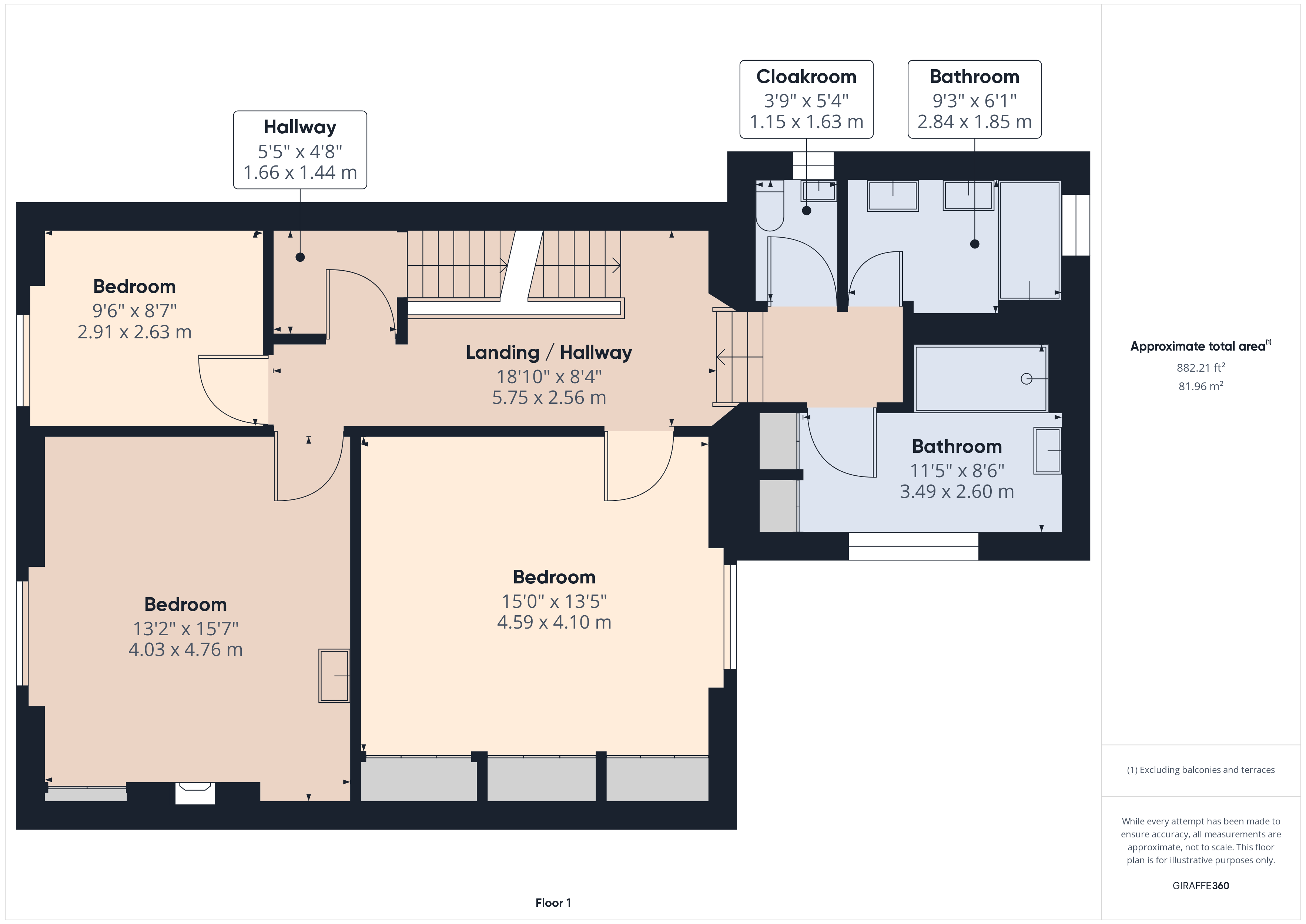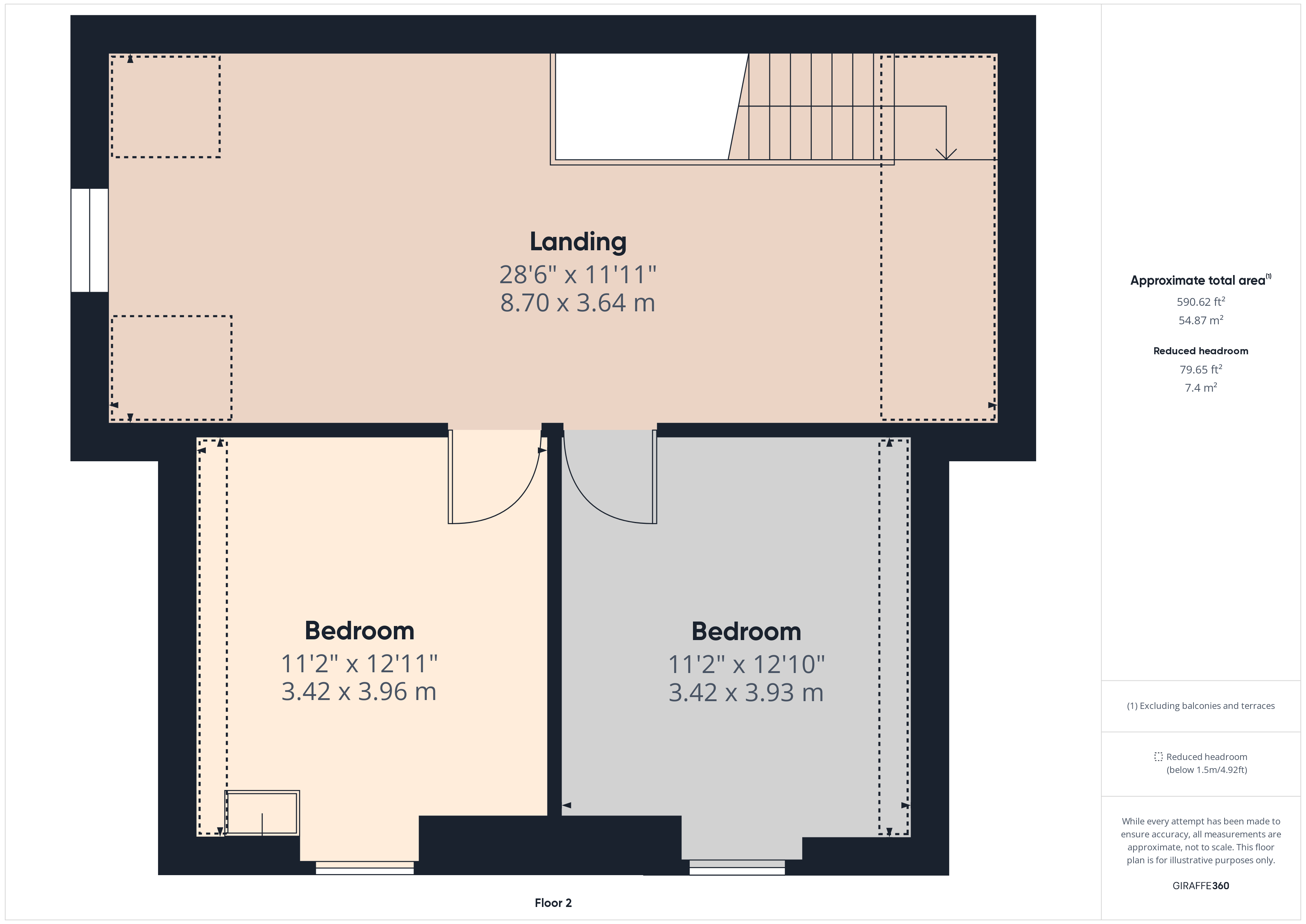Semi-detached house for sale in The Hayes, Cheddar, Somerset BS27
* Calls to this number will be recorded for quality, compliance and training purposes.
Property features
- A commanding, five bedroom, freehold, semi-detached freehold family home
- Presented over three storeys, providing flexible bedroom arrangements and perfect for growing families
- A super private driveway and front garden area, providing ample off street parking
- A period home, boasting characterful and charming features
- Flexible living areas, with two reception rooms, separate kitchen and utility area
- Private rear garden, boasting patio and lawned areas
- Well positioned within the sought after village of Cheddar, boasting fantastic views across rooftops and Mendip hills from the upper floors.
- Within reach of local amenities and schools
Property description
This commanding five-bedroom, semi-detached freehold family home, located in the sought-after village of Cheddar, is ideal for growing families. Spanning three storeys, the property offers flexible bedroom arrangements and versatile living spaces, including two reception rooms, a separate kitchen, and a utility area. As a period home, it boasts characterful and charming features throughout. The exterior includes a super private driveway and front garden area, providing ample off-street parking, as well as a private rear garden with patio and lawned areas.
Nestled in the culturally rich and historically significant village of Cheddar, this home offers a perfect blend of rural and vibrant local life. Explore charming streets, local shops, and scenic landscapes right at your doorstep. Escape to your private, secure rear garden—a perfect oasis for relaxation, gardening, or entertaining guests, ensuring both privacy and safety for families and pets alike. Full of character and unique architectural details, this home stands out with its distinct charm and personality.
Many local amenities are close to hand and the excellent schooling in the area is a huge attraction, with the three-school system of Cheddar First School, Fairlands Middle School and Kings of Wessex Academy being favoured by many families, just a short walk away! For the commuter, Junctions 21 and 22 are within reach which provides easy access to the M5 motorway.
EPC rating D61, council tax band E, Freehold tenure.
Entrance
On approach to the property, there is a timber single glazed entrance door leading into the entrance hallway.
Hallway
A commanding entrance hallway with tiled flooring, doors to principal rooms, useful built-in storage cupboards and under stairs storage cupboard, door to inner hallway, dado rail, coved ceiling, radiator, ceiling lights.
Living Room
A light, bright and charming living space with an open fireplace and surround, timber framed single glazed windows and secondary glazing unit with timber shutters, radiator, picture rail, coved ceiling, ceiling and wall lights.
Sitting / Dining Room
A wonderful sitting / dining room with a fantastic open fireplace with brick surround, timber mantle and fitted cupboards, super flagstone flooring, a timber framed single glazed sash window and secondary glazing unit, dado rail, radiator, ceiling light.
Inner Hallway
With tiled flooring, timber door to the rear garden, doors to cloakroom and kitchen, ceiling light.
Cloakroom
A low level WC, wash hand basin, timber framed single glazed window, ceiling light.
Kitchen
With tiled flooring, a range of wall and floor units with worktops and tiled splashback’s over, five burner gas hob with double oven under and extraction hood over, inset one and a half bowl stainless steel sink and drainer, Integrated dishwasher, timber framed single glazed sash window, radiator, ceiling light and spotlight track, door to utility room, radiator.
Utility
A useful utility area with wall and floor units, built in storage cupboard housing a floor standing gas fired boiler and hot water tank, space and plumbing for appliances, ceramic sink, timber framed single glazed window, door to rear garden, fitted shelving, ceiling lights.
An impressive staircase rising from the entrance hallway to the first floor landing.
First Floor Landing
A timber balustrade, split level landing, radiator, doors to first floor rooms, dado rail, ceiling light.
Bedroom One
An impressive double bedroom with a timber framed single glazed sash window and secondary glazing, providing super views over rooftops mendip hills and beyond built-in storage cupboards with hanging rails, radiator, ceiling light.
Bedroom Two
Currently used as a separate living space with timber flooring, a timber framed single glazed sash window and secondary glazing unit, decorative fireplace, fitted storage cupboards, wash hand basin and pedestal, radiator, ceiling light.
Bedroom Three
A timber framed single glaze sash window and secondary glazing unit, radiator, ceiling light.
Cloakroom
Low level WC, wash hand basin, timber framed single glazed window, part tiled walls, ceiling light.
Bathroom
Wood effect vinyl flooring, his and hers wash hand basin over fitted vanity unit, panel bath, timber framed single glazed window, radiator, ceiling light.
Shower Room
With wood effect vinyl flooring, timber framed single glazed windows and secondary glazing, super walk-in style mains shower with glass screen and part tiled walls, wash hand basin over vanity unit, radiator, fitted storage cupboards, ceiling light, spotlights and extractor fan.
Stairs Rising to second floor landing
Second Floor Landing
A super landing area currently used as a games area with parts sloping ceilings, timber framed double glazed skylight window and timber framed single glazed sash window, roof access hatch, radiator, doors to second floor rooms, ceiling lights.
Bedroom Four
A UPVC double glazed sash window offering super views over rooftops and beyond, eaves storage cupboards, wash hand basin and pedestal, radiator, part sloping ceiling, ceiling light.
Bedroom Five
A UPVC double glazed window, part sloping ceiling, eaves storage cupboard, wash hand basin and pedestal, radiator and ceiling light.
Outside
Front
Boasting an impressive entrance to the front of the property with low-level stone walling and stone pillars, leading onto a gravel driveway providing valuable offstreet parking, areas laid to lawn with mature trees, shrubs and hedging at the borders, gated access to the side of the property.
Rear
A super, private and enclosed rear garden, with a fantastic slab patio area, idyllic for entertaining and relaxing. An area laid to lawn, with mature shrubs and hedging. To the side of the property are two timber sheds used for storage and useful bin store area. Outside water supply.
Services
Mains water, electric, gas and sewerage.
Tenure
Freehold
Property info
For more information about this property, please contact
David Plaister Ltd, BS23 on +44 1934 247160 * (local rate)
Disclaimer
Property descriptions and related information displayed on this page, with the exclusion of Running Costs data, are marketing materials provided by David Plaister Ltd, and do not constitute property particulars. Please contact David Plaister Ltd for full details and further information. The Running Costs data displayed on this page are provided by PrimeLocation to give an indication of potential running costs based on various data sources. PrimeLocation does not warrant or accept any responsibility for the accuracy or completeness of the property descriptions, related information or Running Costs data provided here.







































.png)

