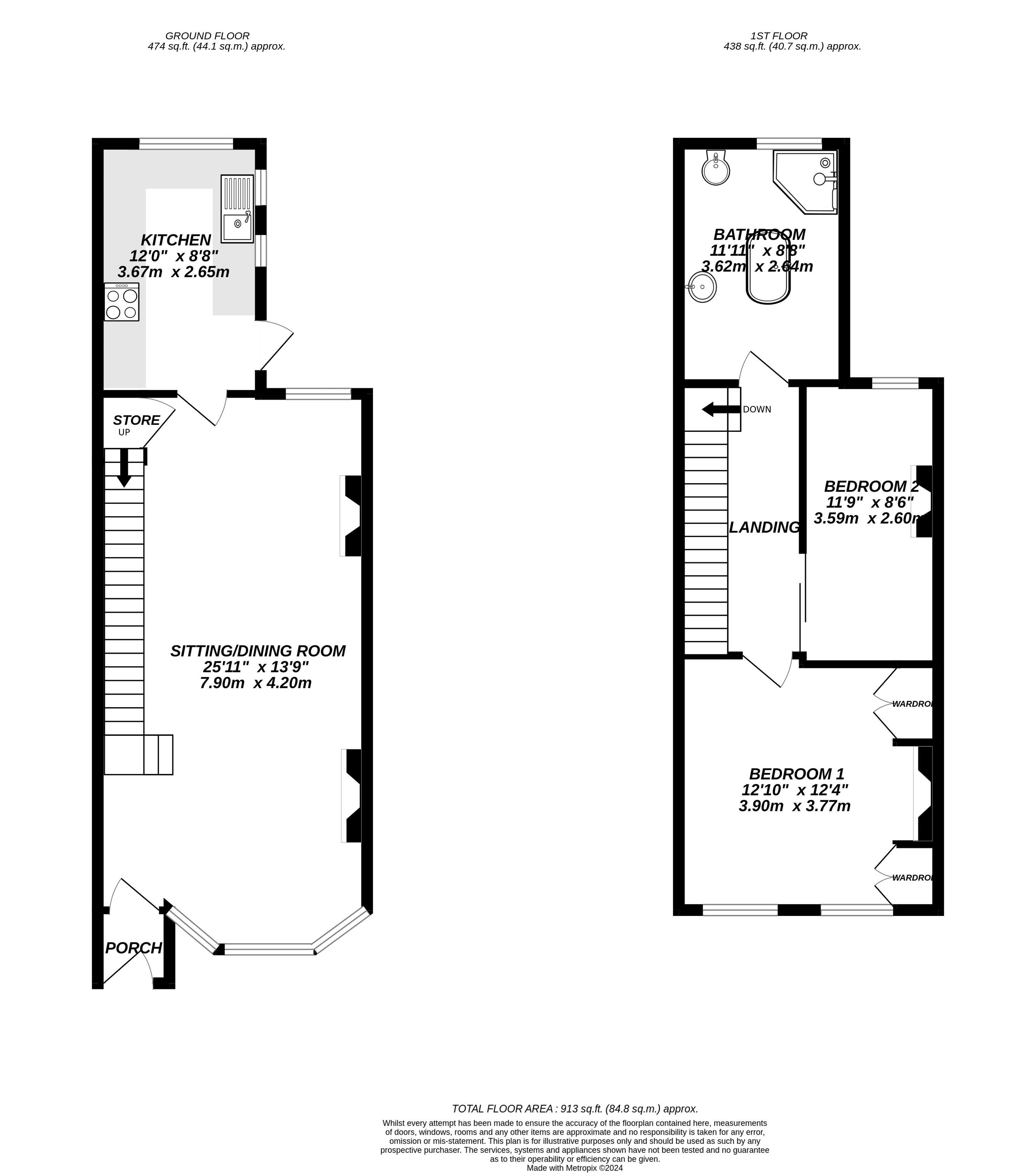Semi-detached house for sale in Glebe Road, Cowley, Uxbridge UB8
* Calls to this number will be recorded for quality, compliance and training purposes.
Property features
- Bright and airy rooms with high ceilings
- Charming 2 bedroom semi detached home
- Open lounge/diner with period feel
- Bathroom features a roll top bath & separate shower cubicle!
- No chain
- Hardstanding to the front
- 12'6" kitchen
- 0.7 miles to Uxbridge High Street and tube station
Property description
Overview
A charming 2 bedroom semi detached home, just 0.7 miles from Uxbridge High St & tube station, featuring an open lounge / dining room with exposed stock brick chimney, 12'6" kitchen, a large bathroom boasting roll top bath and separate shower cubicle and no chain!
Uxbridge town center offers a great variety of coffee shops, restaurants and shopping facilities, with the Metropolitan & Piccadilly tube lines. Brunel University and local business parks are close at hand, as are excellent bus routes in all directions, with Heathrow just over 6 miles with the M4 & M25 connection.
Council tax band: D
Porch (0.9m x 1.2m)
Front door to:
Living Room / Dining Room (7.9m x 4.2m)
Charming open plan room boasting timber floors, a double glazed window to the rear and double glazed bay window to the front, with two double radiators, exposed stock brick chimney (which we understand is currently blocked) t.v point and under stairs cupboard.
Kitchen (3.81m x 2.59m)
Rear and side aspect glazed windows, space for free standing cooker/oven, sink with drainer, plumbing for washing machine, space for fridge/freezer, range of base level and wall mounted units, door to rear garden.
Landing
Access to the loft.
Bedroom 1 (3.90m x 3.77m)
Front aspect glazed windows, laminate flooring, radiator, fitted wardrobes with cupboards above.
Bedroom 2 (3.59m x 2.60m)
Rear aspect glazed window, radiator, laminate flooring, feature fireplace.
Bathroom (3.62m x 2.61m)
Originally a third bedroom, this room is large enough to enjoy a period style roll top bath with shower attachment, separate shower cubicle, high flush w.c, pedestal wash hand basin, double radiator, double glazed window.
Driveway
There is hard standing to the front.
Garden
Patio area with raised lawn area, timber shed to the rear for storage, outside tap and pedestrian side access.
For more information about this property, please contact
Christopher Nevill, UB8 on +44 1895 262384 * (local rate)
Disclaimer
Property descriptions and related information displayed on this page, with the exclusion of Running Costs data, are marketing materials provided by Christopher Nevill, and do not constitute property particulars. Please contact Christopher Nevill for full details and further information. The Running Costs data displayed on this page are provided by PrimeLocation to give an indication of potential running costs based on various data sources. PrimeLocation does not warrant or accept any responsibility for the accuracy or completeness of the property descriptions, related information or Running Costs data provided here.

























.png)
