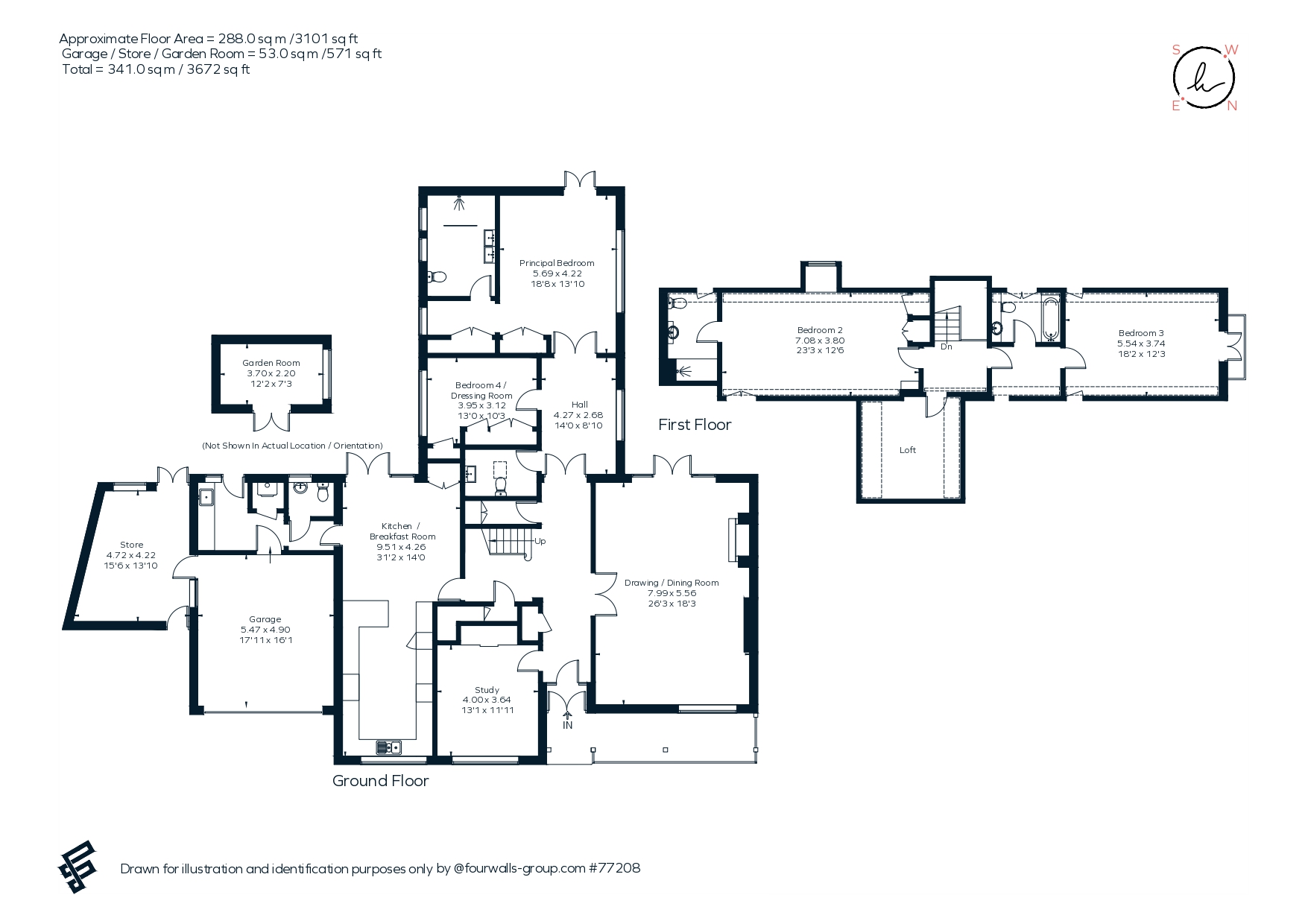Detached house for sale in Dark Lane, Stratford-Upon-Avon CV37
* Calls to this number will be recorded for quality, compliance and training purposes.
Property features
- Detached house
- Lateral living
- Four bedrooms
- Three bathrooms
- Living room
- Kitchen/breakfast room
- Study
- Utility room
- Garage
- Garden
Property description
Entry to the property is via a front veranda with seating. The spacious entrance hallway features plantation doors, shutters, and a staircase leading to the first floor. Ample storage is provided by several cupboards, and engineered oak flooring extends throughout the ground level, excluding the principal suite.
Off the hallway, a front-facing study includes built-in cabinetry. The elegant drawing room spans the house's length, boasting a remotely operated natural gas-fired log fire and French doors opening onto a rear terrace. This versatile space accommodates a large dining table.
The impressive open-plan kitchen/dining area, designed by Stratford Kitchens, features polished black granite worktops and high-end appliances. French doors lead to a courtyard, and there's room for a substantial dining table. Adjacent to the kitchen are a guest cloakroom, storage cupboard, and utility room with garden access. The integral double garage is accessible from the inner hallway.
The ground floor houses the principal bedroom suite, offering garden views through windows on two sides and French doors. It includes a dressing area and a spacious en suite with Porcelanosa fittings. Another ground-floor bedroom, currently used as a dressing room, is complemented by a large separate cloakroom.
Upstairs are two additional bedroom suites. One features French doors with a Juliet balcony and an en suite bathroom, while the larger double bedroom has an en suite shower room. The landing provides access to a walk-in loft space, potentially convertible to another bedroom, subject to necessary approvals.
The property boasts programmable electric underfloor heating in select areas and 'Inverter Air Conditioning' in the drawing room and principal bedroom.
Outside
Eastcote's outdoor space is a standout feature, transforming into an exceptional living and entertainment area during summer months. The south/south-west facing garden offers diverse areas for relaxation and activity.
Across the courtyard stands a detached garden room, ideal for use as a home office with its heating and WiFi access point. Beyond the courtyard, the property unfolds into two distinct spaces: A lawn dotted with young fruit trees, and a charming formal garden. The latter boasts olive trees, a illuminated water fountain with thriving lilies and other aquatic plants.
Security and ambiance are addressed with external wall lighting and a comprehensive security system. The driveway provides ample private parking for multiple vehicles. To the right of the house, gates open to a hardstanding area and garden shed.
The integral double garage features Holman electric up-and-over doors. Adjacent to this is a versatile workshop/store, accessible from both the front side entrance and the rear courtyard, offering valuable additional space for projects or storage.
Situation
Tiddington, a sought-after village, lies just 1.5 miles from the vibrant town of Stratford-upon-Avon. The village offers a range of amenities for daily needs, including a Spar shop with post office, three restaurants, a pub, a community centre, a primary school, and a village hall.
Nearby Stratford-upon-Avon boasts extensive shopping and leisure facilities. As the home of The Royal Shakespeare Company, it serves as the region's cultural hub. The area provides excellent educational options, with a variety of state, grammar, and private schools catering to diverse requirements.
For commuters, Warwick Parkway Station, 10 miles away, offers train services to London Marylebone. Additional rail connections to Birmingham are available from both Stratford-upon-Avon and Stratford-upon-Avon Parkway stations.
Property info
For more information about this property, please contact
Hamptons - Stratford-Upon-Avon Sales, CV37 on +44 1789 777187 * (local rate)
Disclaimer
Property descriptions and related information displayed on this page, with the exclusion of Running Costs data, are marketing materials provided by Hamptons - Stratford-Upon-Avon Sales, and do not constitute property particulars. Please contact Hamptons - Stratford-Upon-Avon Sales for full details and further information. The Running Costs data displayed on this page are provided by PrimeLocation to give an indication of potential running costs based on various data sources. PrimeLocation does not warrant or accept any responsibility for the accuracy or completeness of the property descriptions, related information or Running Costs data provided here.
































.png)

