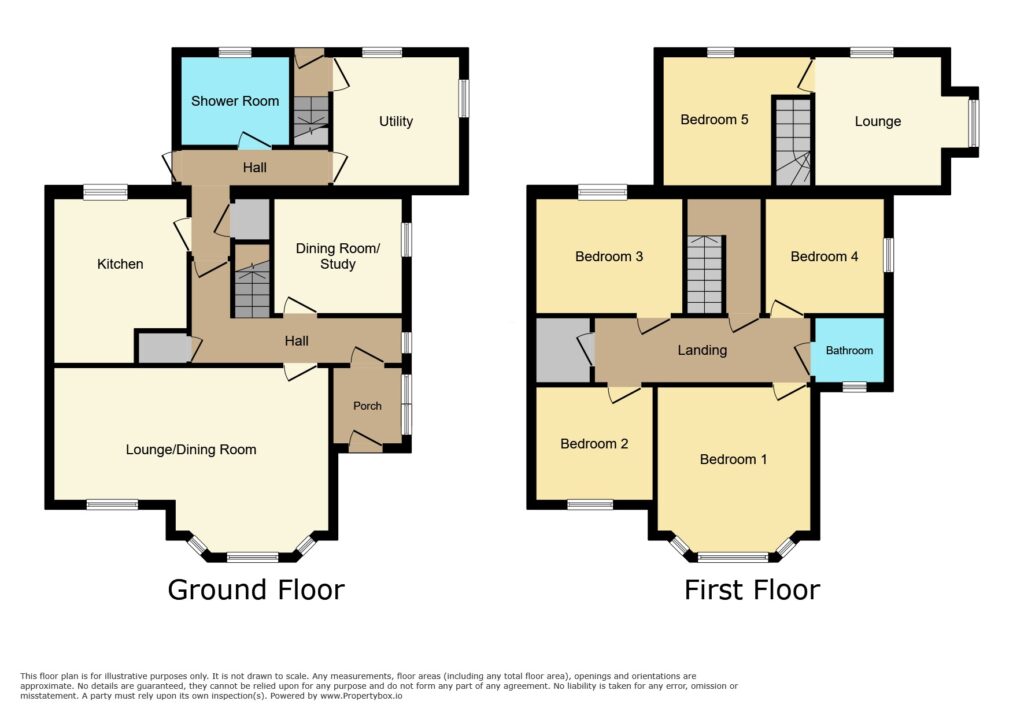Semi-detached house for sale in Gracefield, 37 Crichton Road, Rothesay PA20
* Calls to this number will be recorded for quality, compliance and training purposes.
Property description
Gracefield is a truly magnificent semi-detached Victorian Villa enjoying an elevated position on one of Rothesay's most prestigious addresses and featuring spectacular, panoramic sea views over Loch Striven and the Clyde Estuary.
The house is arranged over two floors providing flexible family accommodation whilst retaining many original features throughout. The accommodation to the back of the property is arranged over two floors and can be accessed internally as well as externally therefore providing an excellent opportunity for extended family to have their own space or can potentially be let out.
Ground Floor; A large storm door accesses a spacious entrance vestibule with tiled floor and stained glass windows with a further door entering the reception hallway which has a large storage cupboard and stairs leading to the upper floor.
The lounge/dining room is of particularly generous proportions and benefiting from breath-taking sea/hill views and a fireplace housing an electric fire. The dining room is spacious and is currently being utilised as an office/study. The dining sized kitchen has an abundance of floor and wall mounted units, integrated fridge/freezer, gas cooker, dishwasher and built in dining table and benches.
First Floor
A period staircase leads to the first floor landing with overhead cupola and where four double bedrooms are located, two of which sit to the front taking full advantage of the magnificent unrestricted sea views on offer. The Master Bedroom has a bay window, fitted furniture and intricate cornice detailing. Bedroom three enjoys an outlook over the back south facing garden and bedroom four also enjoys partial sea views. The well-presented family bathroom also has a sea view and comprises a bath with shower over, fitted WC and sink with vanity below.
The rear extension is formed over two levels, the ground floor comprising a spacious shower room and utility room/kitchen. Upstairs there is a living room with bay window and partial sea views and a double bedroom situated off with an outlook over the garden.
Gracefield further benefits from double glazing, gas central heating, private front and rear gardens which are laid mostly to lawn with a garden shed and rear patio area off the back door which is a real suntrap.
Measurements
Ground Floor
Entrance Vestibule - 1.844 x 2.79m
L Shaped Hallway
Lounge - 6.920 x 6.379
Dining Room/ Study - 3.160 x 3.745
Kitchen - 3.547 x 5.548
First Floor
Master Bedroom - 3.850 x 6.229
Bedroom two - 4.578 x 2.982
Bedroom three - 3.568 x 3.671
Bedroom four - 3.163 x 3.737
Bathroom - 2.049 x 1.957
Rear Extension
Utility Room - 2.894 x 3.532
Shower Room - 2.684 x 1.925
Lounge - 3.259 x 3.807
Bedroom five - 3.255 x 2.862
Whilst we endeavour to make these particulars as accurate as possible, they do not form part of any contract or offer nor are they guaranteed. Measurements are approximate. If there is any part of these particulars that you find misleading or simply wish clarification on any point, please contact our office immediately where we will endeavour to assist you in any way possible
Property info
For more information about this property, please contact
Bute Property, PA20 on +44 1700 427992 * (local rate)
Disclaimer
Property descriptions and related information displayed on this page, with the exclusion of Running Costs data, are marketing materials provided by Bute Property, and do not constitute property particulars. Please contact Bute Property for full details and further information. The Running Costs data displayed on this page are provided by PrimeLocation to give an indication of potential running costs based on various data sources. PrimeLocation does not warrant or accept any responsibility for the accuracy or completeness of the property descriptions, related information or Running Costs data provided here.













































.png)

