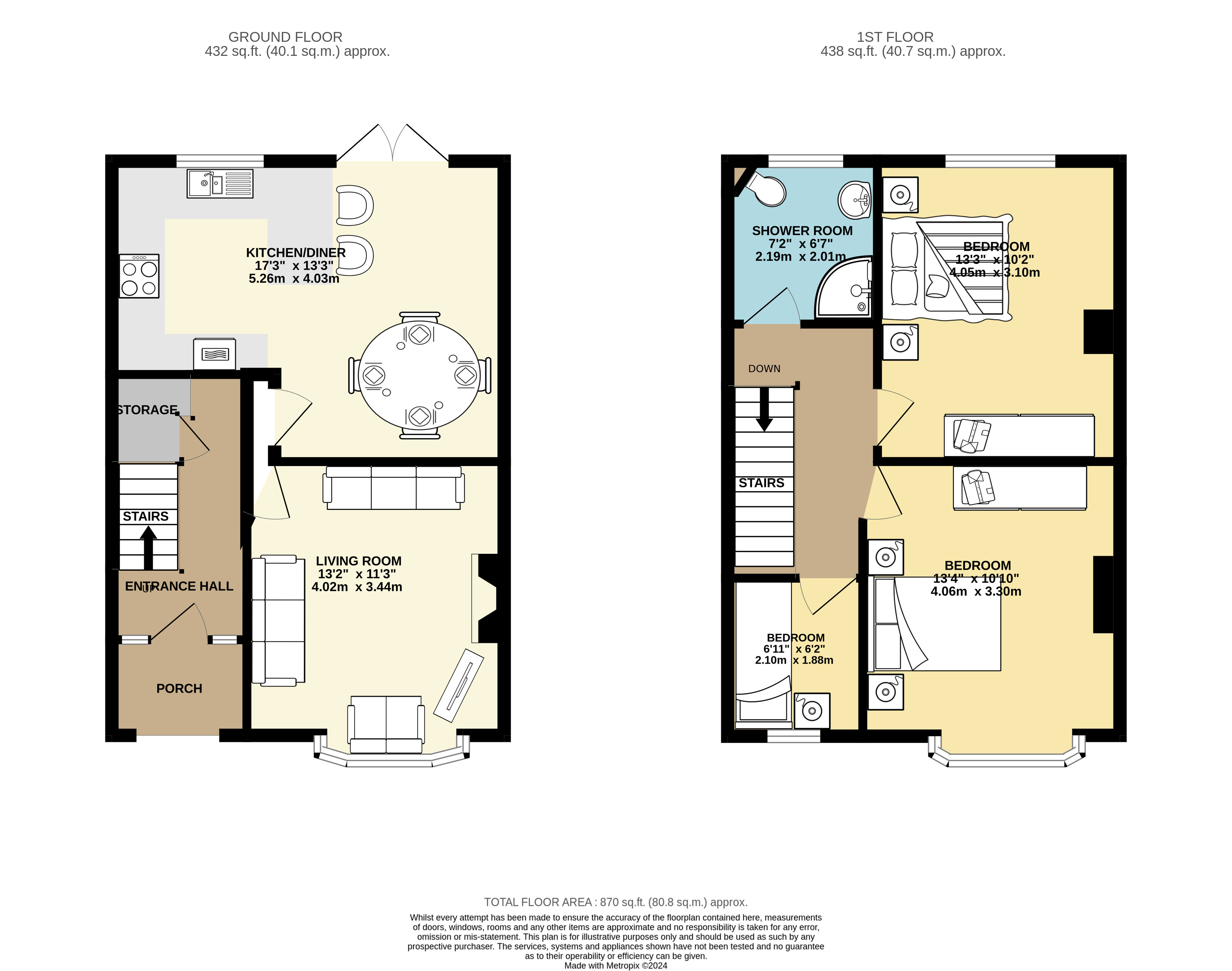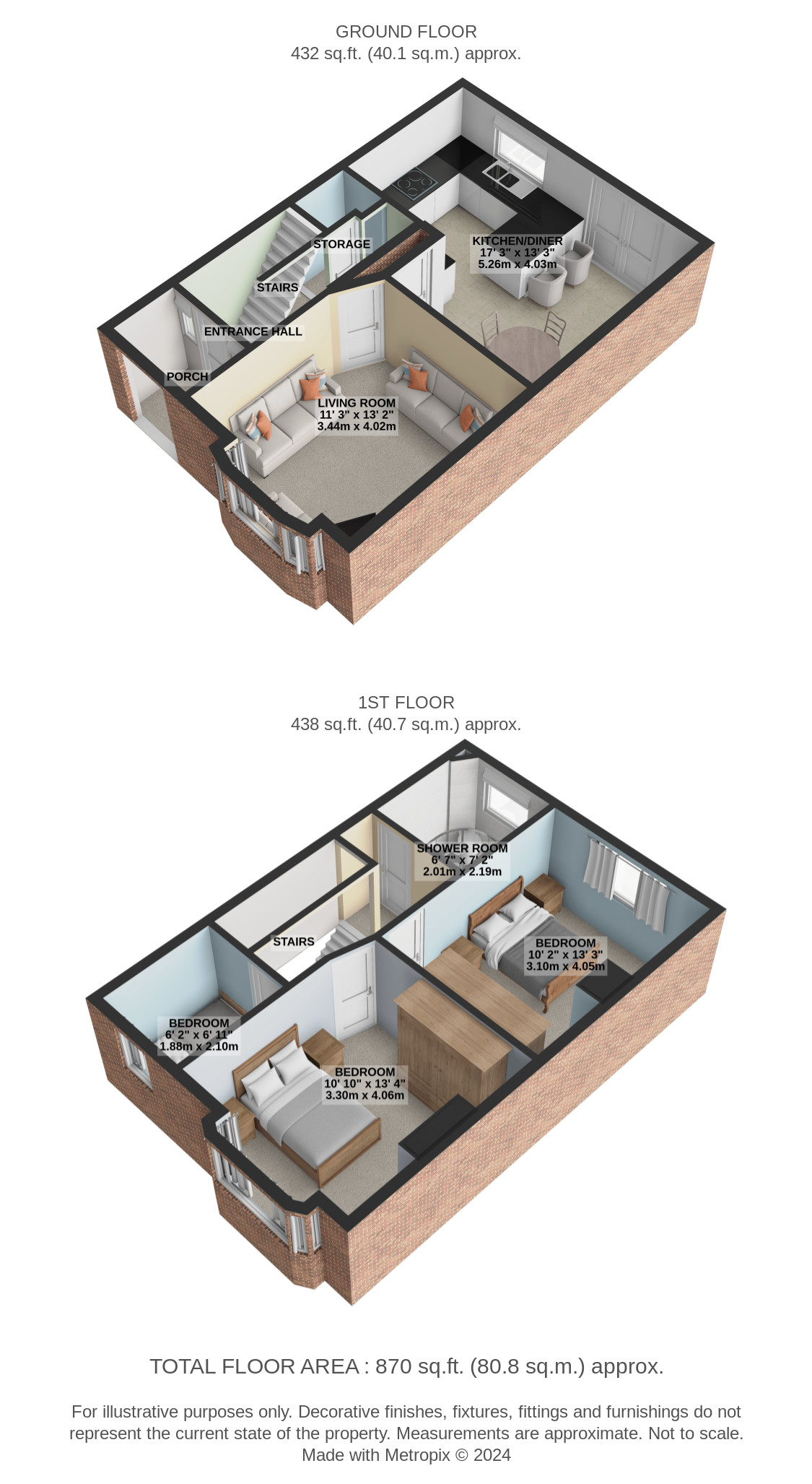Semi-detached house for sale in Green House Road, Wheatley Hills, Doncaster DN2
* Calls to this number will be recorded for quality, compliance and training purposes.
Property features
- Beautiful Semi-Detached House
- Three Lovely Bedrooms
- Within Walking Distance Of dri
- Immaculately Presented Throughout
- L-Shaped Open Plan Kitchen/Diner
- Cosy Reception Room
- Sought After Family Location
- Off Street Parking On The Driveway
- Enclosed Rear Garden
- Viewings Are Essential To Appreciate
Property description
Superbly presented bay fronted three bedroom semi-detached home in wheatley hills. This property provides a great family house which is both modern and move in ready. Positioned on a quiet road within walking distance of Doncaster Royal Infirmary and two miles to Doncaster City Centre, you will not be disappointed by the location. A sought after family spot within DN2 that offers spacious accommodation briefly comprising of entrance hallway, living room, L-shaped open plan kitchen/diner with breakfast bar, stairs to the first floor landing, three lovely bedrooms, shower room, off street parking on the driveway, small front garden and enclosed generous rear garden. Fantastic find.
Superbly presented bay fronted three bedroom semi-detached home in wheatley hills. This property provides a great family house which is both modern and move in ready. Positioned on a quiet road within walking distance of Doncaster Royal Infirmary and two miles to Doncaster City Centre, you will not be disappointed by the location. A sought after family spot within DN2 that offers spacious accommodation briefly comprising of entrance hallway, living room, L-shaped open plan kitchen/diner with breakfast bar, stairs to the first floor landing, three lovely bedrooms, shower room, off street parking on the driveway, small front garden and enclosed generous rear garden. Fantastic find.
Entrance hall 5' 5" x 11' 8" (1.66m x 3.56m) The property is accessed via the front facing double glazed frosted window to the entrance hallway, two front facing double glazed windows, radiator, stairs to the first floor, storage cupboard beneath the stairs and doors to the lounge and kitchen.
Living room 11' 3" x 13' 2" (3.44m x 4.02m) Cosy reception room with front facing double glazed bay window, radiator and picture rail.
Kitchen/diner 17' 3" x 13' 2" (5.26m x 4.03m max) Fantastic L-shaped kitchen/diner that offers enough space for further sitting area as well, rear facing double glazed French doors lead to the patio, rear facing double glazed window, radiator, a range of modern fitted cabinetry, work surfaces with matching splash backs, incorporating a single and half bowl sink with drainer, matching breakfast bar, four ring gas hob with extractor fan above, electric oven, integrated microwave, integrated washing machine, laminate flooring and spotlights.
Stairs Leading from the entrance hallway to the first floor landing.
Landing 6' 7" x 9' 1" (2.03m x 2.78m) Providing access to the bedrooms/shower room, side facing double glazed window, radiator and a loft access point.
Bedroom 10' 9" x 13' 3" (3.30m x 4.06m into the bay) Lovely spacious double bedroom with front facing double glazed bay window, radiator and picture rail.
Bedroom 10' 2" x 13' 3" (3.10m x 4.05m) Further double bedroom overlooking the garden via the rear facing double glazed window, radiator and picture rail.
Bedroom 6' 2" x 6' 10" (1.88m x 2.10m) Positioned at the front of the house with front facing double glazed window, picture rail and radiator.
Shower room 6' 7" x 7' 2" (2.01m x 2.19m) Nicely presented shower room comprising of a corner low flush WC, wash hand basin within a vanity unit, corner shower cubicle with dual shower head, tiled splash backs, spotlights, laminate flooring, heated towel radiator and rear facing double glazed frosted window.
Front garden & driveway Off street parking for multiple cars with a small flower bed.
Rear garden Fence enclosed garden with central lawn, raised sleeper beds with rockery and shrub beds, paved patio and outdoor lighting.
Notes freehold property
council tax band: B
Damp proof done with guarantee
Heating: Gas central heating system
installation date: 2019
last boiler service: September 2023
Property info
For more information about this property, please contact
MJK Estate Agents, DN3 on +44 1302 977044 * (local rate)
Disclaimer
Property descriptions and related information displayed on this page, with the exclusion of Running Costs data, are marketing materials provided by MJK Estate Agents, and do not constitute property particulars. Please contact MJK Estate Agents for full details and further information. The Running Costs data displayed on this page are provided by PrimeLocation to give an indication of potential running costs based on various data sources. PrimeLocation does not warrant or accept any responsibility for the accuracy or completeness of the property descriptions, related information or Running Costs data provided here.



































.png)
