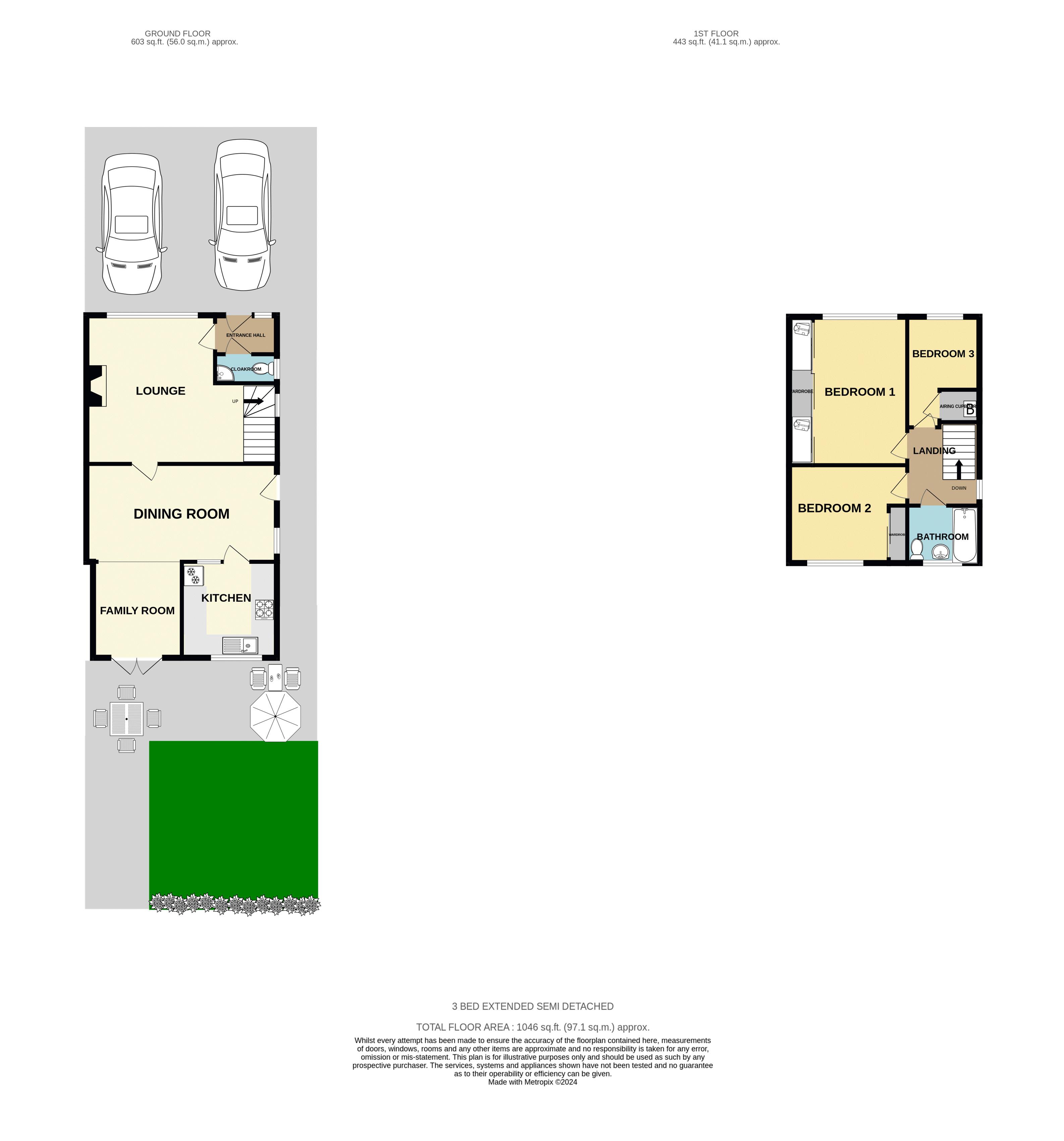Semi-detached house for sale in Castle Road, Allington, Maidstone ME16
* Calls to this number will be recorded for quality, compliance and training purposes.
Property features
- Chain Free
- Recent refurbished
- Close to excellent schools
- Close to transport links
- Garage
- Off Road Parking
Property description
*Guide Price £400,000 - £425,000** Spacious extended semi detached house, professionally refurbished, creating that new house feel. Totally redecorated, new doors, carpets, kitchen with appliances, contemporary bathroom and cloak room, new drive, with parking for 2/3 vehicles, rear access to a garage en-bloc. East/West aspect, secluded sunny rear garden ideal for family barbecues, no forward chain. Please view the virtual tour for the immersive experience. Rental potential £1650 pcm, conveniently placed within easy walking distance of the highly regarded local Allington primary school ( outstanding Ofstead) and the Mid Kent Shopping centre. The M20/M2/M26 and M25 motorways are easily accessible with Barming and Maidstone East railway station within 1 mile, only an hour from Victoria.
On The Ground Floor
New carpets and floor coverings throughout.
Canopied Entrance Porch
UPVC double glazed entrance door with decorative glazed panels and side panels.
Entrance Hall
Single radiator, Carpet.
Downstairs Cloakroom
White contemporary suite with black fittings comprising corner wall hung wash hand basin. Tiled splashback. Low level W.C. Window to side.
Lounge (18' 6'' (narrowing to 12'1) x 14' 5'' (5.63m x 4.39m))
Oriel bay window to front - eastern aspect. 1 single radiator, 1 double radiator. Feature fireplace with marble mantel, surround and hearth and fitted living flame gas fire. Stairs to first floor.
Dining Area (18' 6'' x 9' 6'' (5.63m x 2.89m))
1 Single radiator, 1 double radiator. Window and Side door, door to kitchen and wide access to family room.
Family Room (9' 4'' x 8' 8'' (2.84m x 2.64m))
Double glazed UPVC French doors to garden. Western aspect, radiator.
Kitchen (9' 4'' x 8' 10'' (2.84m x 2.69m))
Fitted with a range of solid oak shaker style door and drawer front with black high gloss working surfaces and matching upstands. White porcelain one and a half bowl sink with mixer tap. AEG eye level double oven. 4 burner electric hob with stainless steel chimney effect extractor hood over, fridge freezer. Integrated slimline dishwasher and washing machine. Picture window to rear overlooking garden, western aspect. Vinyl flooring and recessed downlighters.
On The First Floor
Landing
Timber balustrade. Access to roof space, window to side.
Bedroom 1 (14' 5'' x 11' 3'' (4.39m x 3.43m))
Window to front - eastern aspect. Extensive range of built in wardrobes with overhead storage units and bedside cabinets. Double radiator.
Bedroom 2 (9' 7'' x 12' 2'' (2.92m x 3.71m))
Window to rear. Built in double wardrobe with sliding doors. Single radiator.
Bedroom 3 (10' 9'' (narrowing to 6'10) x 7' 0'' (3.27m x 2.13m))
Window to front. Single radiator. Built in over stairs cupboard housing wall mounted Baxi combination gas fired boiler supplying central heating and domestic hot water throughout
Bathroom
Brand new luxuriously appointed suite with contemporary black fittings. P Shaped bath and shower over, wash hand basin and mixer tap, black heated towel rail, metro tiling, vinyl flooring
Outside
To the front of the property there is a driveway with parking for approximately 2/3 vehicles. Dwarf brick boundary wall.
The rear garden of the property with west aspects. Brick paved patio adjacent to the house. Lawn with further crazy paved patio at the bottom of the garden. Timber garden shed. Mature shrub borders. Fully fenced boundaries. Outside water tap. Pedestrian gate to front. Rear pedestrian gate proving pedestrian access to the garden en-bloc. (Garage 17' x 7'4 with up and over door)
Property info
For more information about this property, please contact
Ferris & Co, ME14 on +44 1622 829475 * (local rate)
Disclaimer
Property descriptions and related information displayed on this page, with the exclusion of Running Costs data, are marketing materials provided by Ferris & Co, and do not constitute property particulars. Please contact Ferris & Co for full details and further information. The Running Costs data displayed on this page are provided by PrimeLocation to give an indication of potential running costs based on various data sources. PrimeLocation does not warrant or accept any responsibility for the accuracy or completeness of the property descriptions, related information or Running Costs data provided here.

























.png)

