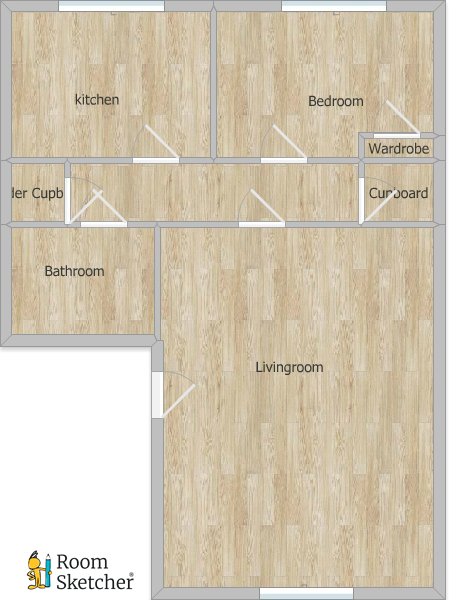Flat for sale in 1 Aspen Crescent, Dumfries DG1
* Calls to this number will be recorded for quality, compliance and training purposes.
Property features
- 1 Bedroom 1st floor flat
- Close to Dumfries Town Centre
- Freshly decorated spacious interior
- Allocated private parking space
- Move in condition
- Would suit first time buyers
Property description
We are thrilled to present this one-bedroom first floor flat which is located in a quiet residential area. Close to Dumfries Town Centre, it allows easy access to local amenities and commuter links.
Living Room, Kitchen, Bedroom and Bathroom
- 1 Bedroom first floor flat in a quiet residential area
- Close to Dumfries Town Centre
- Freshly decorated spacious interior
- Allocated private parking space
- Move in condition
- Would suit first time buyers
EPC - D
Please phone to arrange a viewing
General Information
The property is located in the Calside area of Dumfries. There is a popular Primary school nearby and further Primary and Secondary Schools also close. Restaurants, supermarkets and shops, Library, Church and Dr Surgery are all nearby. It is on a good bus route to Town Centre and the property has excellent access to A75 North and South. The property is freshly decorated and in move in condition.
Accommodation
PVC front door leading into Entrance Hallway with stairs leading up to Living Room, Kitchen, Bathroom and Bedroom.
Entrance
Entrance from ground floor through PVC entrance door. Newly carpeted stairway to first floor landing. Bannister, 2 ceiling lights, coat hooks, newly installed smoke alarm and 1 electric socket. `
Living Room
15’55” x 11’5”
4.74m x 3.51m
(at widest point)
Spacious living room. Double glazed window to front with large display sill and curtain rod. Storage heater. Ceiling light. Three double and one single electric socket. Television and telephone point. Newly installed smoke alarm. Newly fitted carpet. Door leading to hallway.
Hallway
5’97” x 2’79”
1.82m x 0.87m
Two built in storage cupboards (one of which houses the hot water tank) with shelving and hanging space. Ceiling light. Newly installed smoke alarm. Hatch to attic. Newly fitted carpets.
Kitchen
11’15” x 6’07”
3.40m x 1.85m
PVC double glazed window with tiled display sill and curtain rod. Ceiling light. Floor and wall units. Stainless steel sink with mixer tap and single drainer. Built in hob and oven. Built in collapsible breakfast bar. Plumbed washing machine, fridge and freezer. One double and four single electric sockets. Newly fitted vinyl flooring. Newly installed heat alarm.
Bedroom
11’38” x 8’69”
3.47m x 2.65m
PVC double-glazed window to rear with display sill. Built in double wardrobe with hanging rail, shelving and mirrored sliding doors. Ceiling light. Panel heater. One double and three single electric sockets. Newly fitted carpet.
Bathroom
6’40” x 5’54”
1.95m x 1.69m
Partially tiled bathroom with white three-piece suite comprising bath (with electric shower), wash hand basin and WC. Ceiling light. Electric fan heater and Xpelair. Newly fitted vinyl flooring.
Exterior
Allocated private parking space. Two storage cupboards one of which houses the electricity meter.
Services
Mains electricity, water and drainage.
Council Tax - Band B
Home Report
To download Home Report – Contact Selling Agents.
Notes
A closing date for offers may be arranged and therefore it would be advisable that prospective purchasers register their interest with the Selling Agents, in writing, and preferably through their Solicitor.
Walker & Sharpe, as Selling Agents, have prepared these particulars with care. No warranty of any kind can be given that any items of electrical or mechanical equipment including, without prejudice to the foregoing generality, the central heating, drainage and electrical systems serving the property are in full working order.
The measurements, taken by sonic tape, are approximate and for guidance only. It is for prospective purchasers to investigate and satisfy themselves as to the basic facts before submitting an offer.
For more information about this property, please contact
Walker & Sharpe, DG1 on +44 1387 201945 * (local rate)
Disclaimer
Property descriptions and related information displayed on this page, with the exclusion of Running Costs data, are marketing materials provided by Walker & Sharpe, and do not constitute property particulars. Please contact Walker & Sharpe for full details and further information. The Running Costs data displayed on this page are provided by PrimeLocation to give an indication of potential running costs based on various data sources. PrimeLocation does not warrant or accept any responsibility for the accuracy or completeness of the property descriptions, related information or Running Costs data provided here.






















.png)