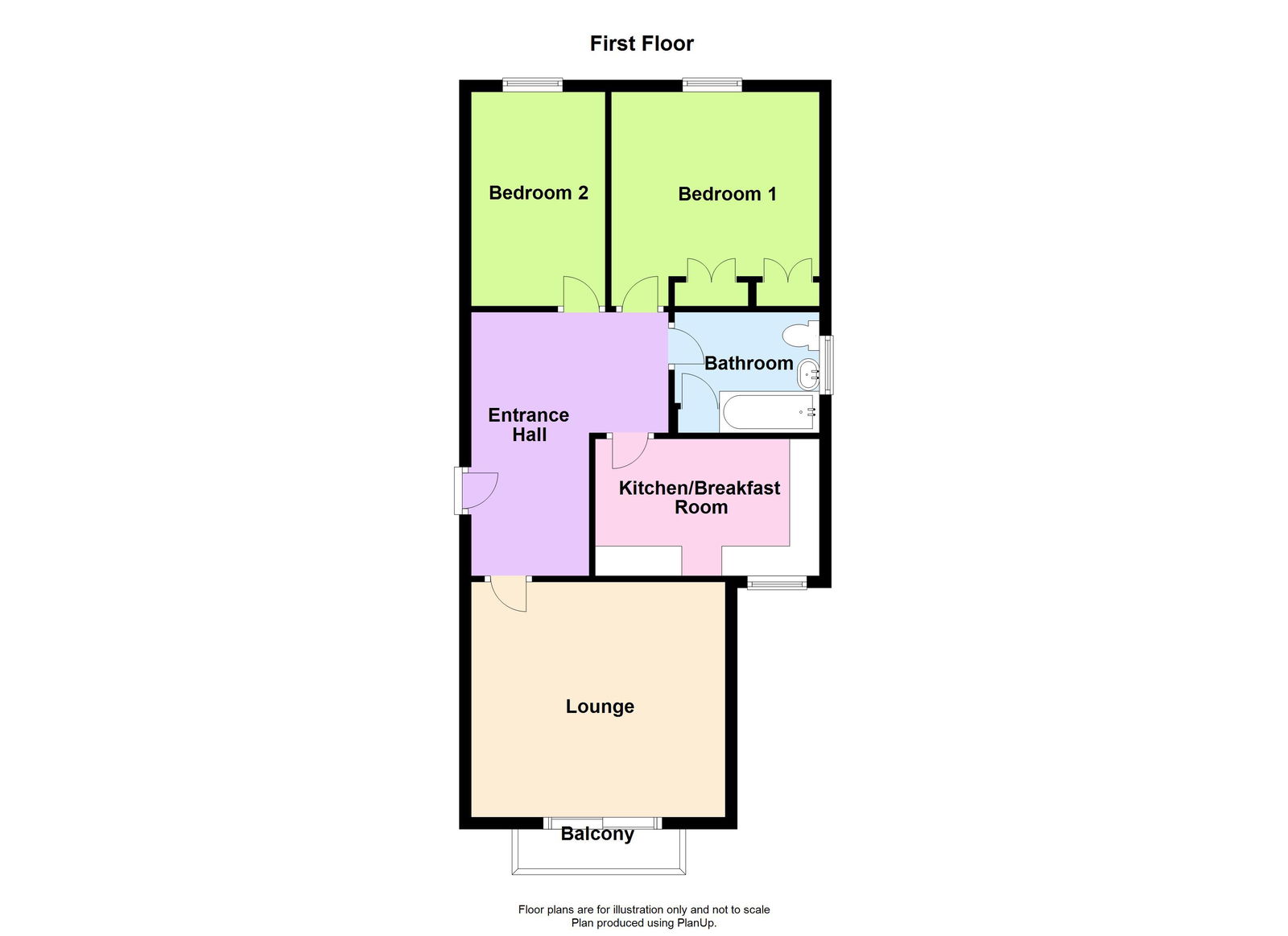Triplex for sale in Hazelmere House, Park Road, Hesketh Park, Southport PR9
* Calls to this number will be recorded for quality, compliance and training purposes.
Property features
- Early Viewing Advised
- Bright and Spacious First Floor Flat
- Beautifully Presented with Recently Fitted Floor Coverings
- Centrally Heated and Double Glazed
- Lounge with South West Facing Balcony
- Two Bedrooms
- Garage and Parking
- Sought After Location Close to Hesketh Park
- Nearby Bus Services to the Town Centre
Property description
An early viewing is recommended to appreciate the bright and spacious accommodation offered by this beautifully presented, centrally heated and double glazed flat. The flat is situated on the first floor of a purpose built development of just six flats and situated in a popular and established location close to Hesketh Park and convenient for local bus services and the Southport Town Centre facilities. The accommodation briefly includes; a communal entrance with stairs to the first floor, spacious entrance hall, lounge with double glazed patio doors and leading to a tiled south-west facing balcony, breakfast kitchen, two double bedrooms and a newly installed bathroom and WC. Hazelmere House stands in communal gardens with garages located at the rear. No Chain Delay.
Communal Entrance
With entry phone and stairs to the first floor.
First Floor
Private Entrance Hall
Recently fitted woodgrain laminate flooring, entry phone hand set.
Lounge - 3.96m x 4.27m (13'0" x 14'0")
Recently fitted woodgrain laminate flooring, Upvc double glazed patio doors lead to a tiled, south-west facing balcony.
Breakfast Kitchen - 2.31m x 3.76m (7'7" x 12'4")
Upvc double glazed window. Single drainer stainless steel sink unit with mixer tap below. A range of base units with cupboards and drawers, wall cupboards, working surfaces, part wall tiling. Extractor, wall mounted 'Baxi' gas central heating boiler. The cooker, washer dryer, fridge freezer and dishwasher are also included in the sale.
Bedroom 1 - 3.61m x 3.51m (11'10" overall measurement x 11'6")
Built in wardrobes, recently fitted carpet. Upvc double glazed window.
Bedroom 2 - 3.61m x 2.26m (11'10" x 7'5")
Recently fitted carpet. Upvc double glazed window.
Bathroom - 2.44m x 2.03m (8'0" x 6'8")
White suite including panelled bath and waterfall mixer tap, shower screen and 'Mira' thermostatic shower with rain head and hand held showers. 'Ideal Standard' pedestal wash hand basin, low level WC. Part wall tiling, chrome towel rail/ radiator. Large linen cupboard. Upvc double glazed window.
Outside
Hazelmere House stands in communal gardens to both front and rear, resident and visitor car parking and each flat has a garage to the rear, which were re-roofed in 2023.
Maintenance
Curlett Jones, of Lord Street, Southport are the managing agents of the development and a service charge of £90 per month is currently payable.
Council Tax
Sefton mbc band B
Tenure
Leasehold 999 years 1 December 1981, and the resident's owned management company, Homepalace ltd, also own the Freehold.
Property info
For more information about this property, please contact
Chris Tinsley Estate Agents, PR9 on +44 1702 787674 * (local rate)
Disclaimer
Property descriptions and related information displayed on this page, with the exclusion of Running Costs data, are marketing materials provided by Chris Tinsley Estate Agents, and do not constitute property particulars. Please contact Chris Tinsley Estate Agents for full details and further information. The Running Costs data displayed on this page are provided by PrimeLocation to give an indication of potential running costs based on various data sources. PrimeLocation does not warrant or accept any responsibility for the accuracy or completeness of the property descriptions, related information or Running Costs data provided here.


























.png)

