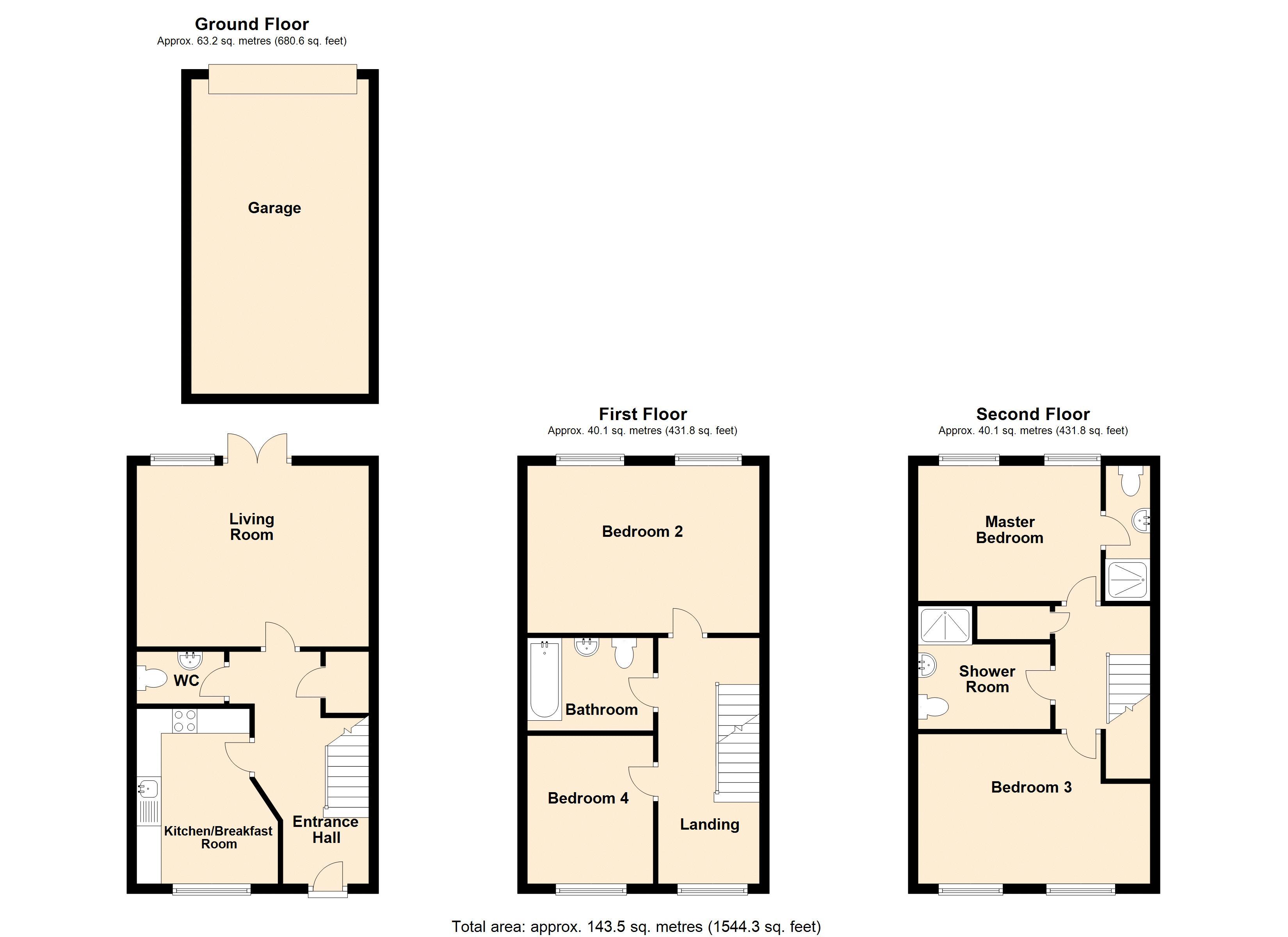Terraced house for sale in Langton Walk, Stamford PE9
* Calls to this number will be recorded for quality, compliance and training purposes.
Property features
- Four Bedroom Mid Terrace Home
- Close To Malcolm Sargent Primary School
- Garage & Off Road Parking
- Kitchen Breakfast Room
- Living Room
- Downstairs WC, Family Bathroom, Family Shower Room & En Suite
- Enclosed Rear Garden
- Open Views To The Front
Property description
*** oversized garage & off road parking *** The Belbury is a spacious three storey four bedroom stone built end town house ideal for growing families and situated in a prime location of Stamford close to the popular primary school of Malcolm Sargent. The property boasts two spacious receptions rooms, modern kitchen breakfast room, three/four well proportioned bedrooms, toilet on every floor, private rear garden and a kids playground to the front, ideal for families with children.
The property is arranged over three floors, entering via the entrance hall with stairs leading to the first floor. The entrance hall connects a downstairs cloakroom, kitchen breakfast room and the lounge/diner. The kitchen breakfast room features an array of modern units and integrated appliances. Completing downstairs is the lounge/diner with lovely, engineered oak flooring and French doors which open out onto the patio. To the first floor, the landing connects a spacious family room/fourth bedroom offering flexible living accommodation, a three piece bathroom and a well proportioned double bedroom. To the second and final floor, the landing connects two further double bedrooms and a three piece shower room. The master bedroom features its own three piece en suite shower room.
Outside to the front is a gated entrance with inset footpath leading to the front door accompanied by a border full of mature shrubs and gravel. Gated access to the side of the property enters the private and enclosed rear garden with a patio seating area and lawn with mature border. To the rear of the property is a driveway and single garage.
Entrance Hallway - 4.88m x 2.06m (16 x 6'9) -
Ground Floor Wc - 1.83m x 1.04m (6 x 3'5) -
Kitchen Breakfast Room - 3.40m x 3.07m (11'2 x 10'1) -
Lounge - 4.72m x 3.68m (15'6 x 12'1) -
First Floor Landing - 4.85m x 2.08m (15'11 x 6'10) -
Bedroom / Sitting Room - 4.72m x 3.40m (15'6 x 11'2) -
Family Bathroom - 2.57m x 1.93m (8'5 x 6'4) -
Bedroom Four - 2.87m x 2.57m (9'5 x 8'5) -
Second Floor Landing - 2.26m x 2.01m (7'5 x 6'7) -
Bedroom Two - 3.76m x 3.40m (12'4 x 11'2) -
Ensuite Shower Room - 3.38m 0.89m (11'1 2'11 ) -
Bedroom One - 4.72m x 2.77m (15'6 x 9'1) -
Separate Shower Room - 2.36m x 2.01m (7'9 x 6'7) -
Outside - The property is best approached from the rear where there is a driveway parking meeting a single garage with up & over door, power & lighting connected. To the rear of the garage is a shared gated access leading to the rear personal door access to the garage and gated access to the rear garden which is mainly laid to lawn with patio and fully enclosed. To the front there is a small landscaped garden and open aspects.
The historic market town of Stamford with many shops, garden centres, churches, public houses and hotels to be found, along with indoor swimming pool, leisure centre and good medical facilities. Other recreational amenities in the area include several golf courses, Burghley House and Rutland Water between Stamford and Oakham for fishing, sailing and other pursuits. Not only benefiting from excellent primary & secondary schools near by, education in the town is exceptional, provided by the renowned Stamford Endowed Schools. Additional state and independent schooling can be found in nearby market towns such as Bourne, Market Deeping and Oakham. High speed trains from Peterborough (only 15 miles away) to London Kings Cross take approximately 46 minutes; ideal for the commuter. The A1 road is only 1 mile away.
Property info
For more information about this property, please contact
Nest Estates, PE9 on +44 1780 673928 * (local rate)
Disclaimer
Property descriptions and related information displayed on this page, with the exclusion of Running Costs data, are marketing materials provided by Nest Estates, and do not constitute property particulars. Please contact Nest Estates for full details and further information. The Running Costs data displayed on this page are provided by PrimeLocation to give an indication of potential running costs based on various data sources. PrimeLocation does not warrant or accept any responsibility for the accuracy or completeness of the property descriptions, related information or Running Costs data provided here.






































.png)
