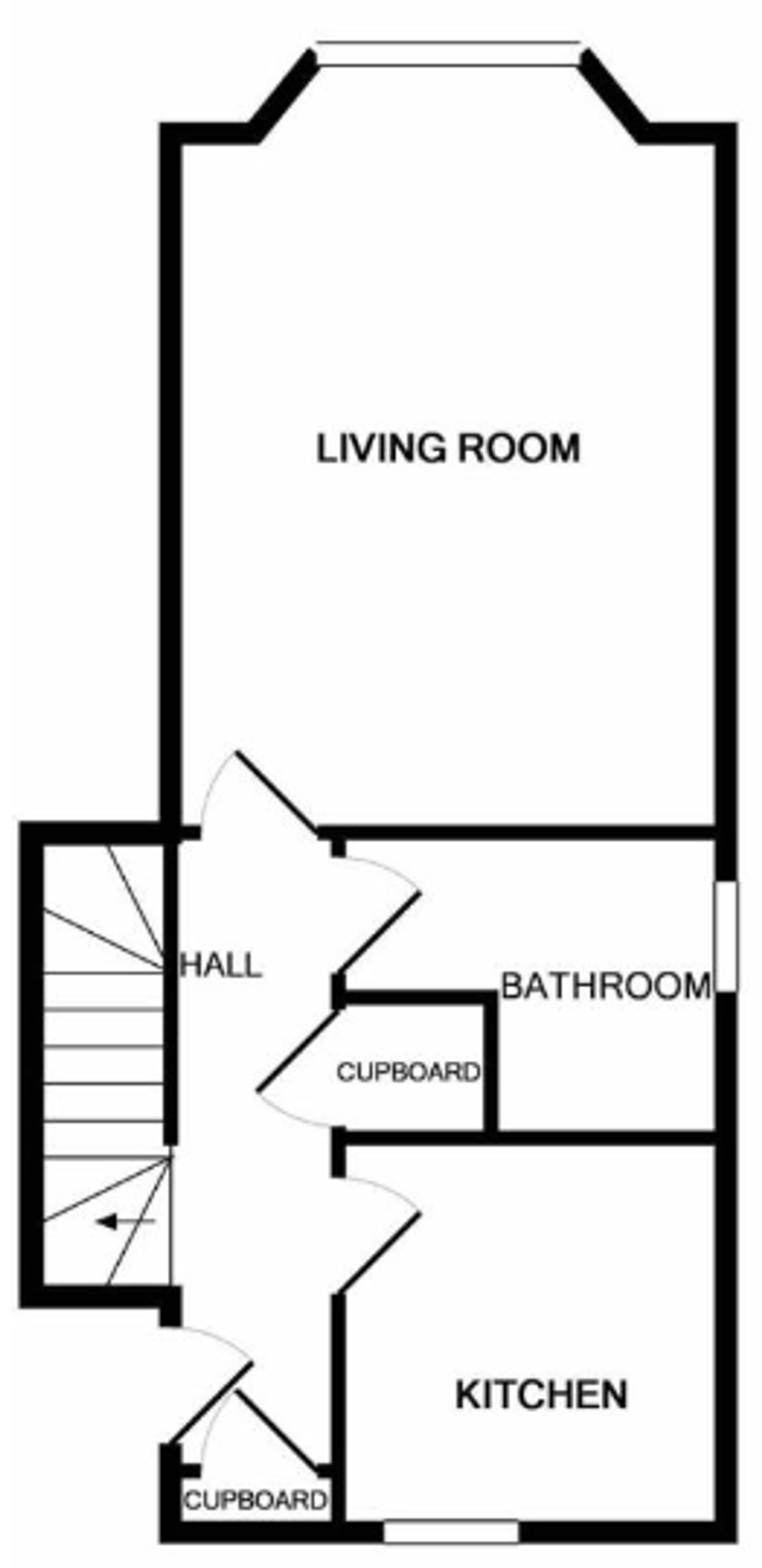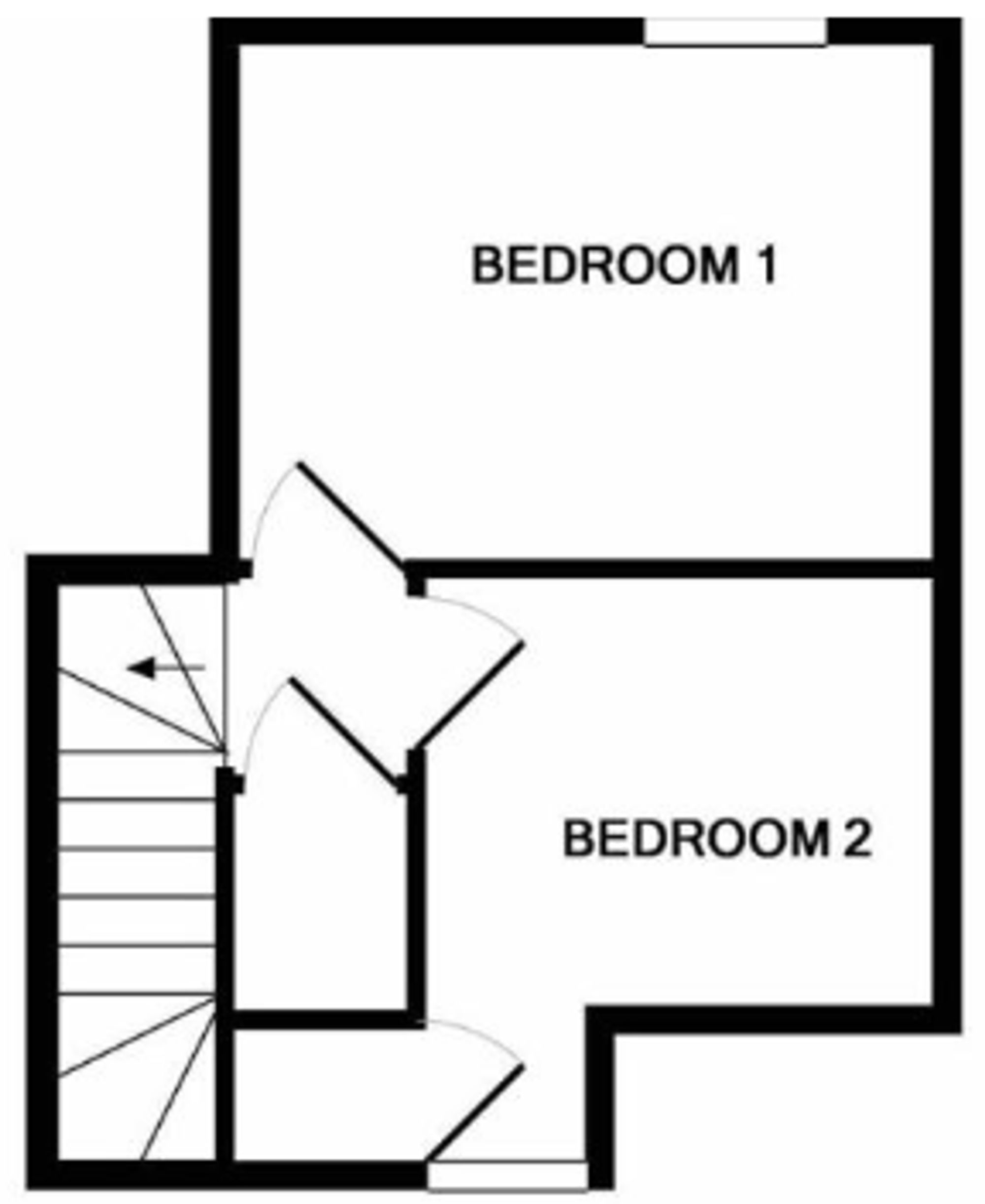Flat for sale in Blackfaulds Place, Fauldhouse EH47
* Calls to this number will be recorded for quality, compliance and training purposes.
Utilities and more details
Property features
- Excellent Upper Maisonette
- Lovely Lounge/Diner
- 2 Double Bedrooms
- Good sized Breakfasting Kitchen
- Modern Bathroom
- Single Garage
- Great Commuting Links
- Popular Location
- Walking Distance to Train Station
Property description
Impressive 2 bedroom upper maisonette excellent for first-time buyers or investors
Janice Bennie and re/max Property Marketing are pleased to present this beautifully renovated 2-bedroom upper maisonette in a sought-after residential area near Fauldhouse. Recently updated, this home is a testament to the current owners' care. The property includes a hall, a bright lounge, a stunning breakfast kitchen, two double bedrooms, a modern bathroom, a shared rear garden, and a garage.
The home report is available on our website.
Council Tax Band ‘C’ Tenure - Freehold No Factor Fee
EPC Rating: D
Location
Fauldhouse is a thriving town with extensive new development in recent years, offering a range of amenities including shops, a post office, financial services, a doctor’s surgery, a dentist, a community centre, a leisure centre, a golf course, a swimming pool, bars, and restaurants. The town also has its own train station with frequent services to Edinburgh and Glasgow, and it is conveniently located near the M8 for easy commuting. Nearby Livingston provides a wide variety of amenities such as supermarkets, a cinema, bars, restaurants, sports and leisure facilities, banks, and a fantastic array of shops including the Livingston Designer Outlet.
Entrance Hall (4.80m x 1.15m)
Enter through a wooden door into the charming and inviting hall. From here, you can access the lounge, kitchen, bathroom, and stairs leading to the upper level. The hall features a central light fitting, carpeted flooring, two spacious storage cupboards, and a radiator
Lounge (5.37m x 3.76m)
A bright and airy room with a large front-facing window. It features a central pendant light fitting, new carpet flooring, and a radiator.
Breakfasting Kitchen (3.36m x 2.76m)
A stunning room with a window overlooking the rear of the property. It features base and wall units with complementary worktops, splashback tiling, and a stainless steel sink with a chrome mixer tap. The integrated electric hob, oven and grill, extractor fan, along with the freestanding fridge/freezer and washing machine, are included as gifts. Additional highlights include a spotlight fitting, vinyl flooring, and a radiator. There is also space for a table and chairs.
Bathroom (2.65m x 1.80m)
A spacious room with an opaque window to the side of the property. It includes a white WC, a sink with chrome taps, and a bath with chrome taps. An overhead mains-operated shower with a rainfall showerhead and a glass screen adds a luxurious touch. The room features a central light fitting, partially tiled walls, vinyl flooring, and a radiator.
Stairs & Upstairs Hallway
Ascend the carpeted stairs to the upper level, where you can access the bedrooms. This area features a central light fitting, carpeted flooring, and a large storage cupboard.
Bedroom 1 (3.76m x 3.03m)
A lovely, neutrally decorated room featuring a Velux window. It includes a central light fitting, new carpet flooring, combed ceilings, and a radiator. There is ample space for freestanding furniture.
Bedroom 2 (2.93m x 2.62m)
Another spacious, recently decorated room with a Velux window. It features a central light fitting, carpet flooring, combed ceilings, and a radiator.
Front Of Property
Concrete steps lead up to the front door, accompanied by outdoor lighting and space for potted plants.
Rear Garden
A shared, generous garden featuring a lawn area, mature trees, and shrubs. Additionally, there is a separate area owned solely by the property, as well as a single garage.
Garage
The property benefits from a detached single garage
Property info
For more information about this property, please contact
Remax Property Marketing, KY12 on +44 1383 697077 * (local rate)
Disclaimer
Property descriptions and related information displayed on this page, with the exclusion of Running Costs data, are marketing materials provided by Remax Property Marketing, and do not constitute property particulars. Please contact Remax Property Marketing for full details and further information. The Running Costs data displayed on this page are provided by PrimeLocation to give an indication of potential running costs based on various data sources. PrimeLocation does not warrant or accept any responsibility for the accuracy or completeness of the property descriptions, related information or Running Costs data provided here.


























.png)
