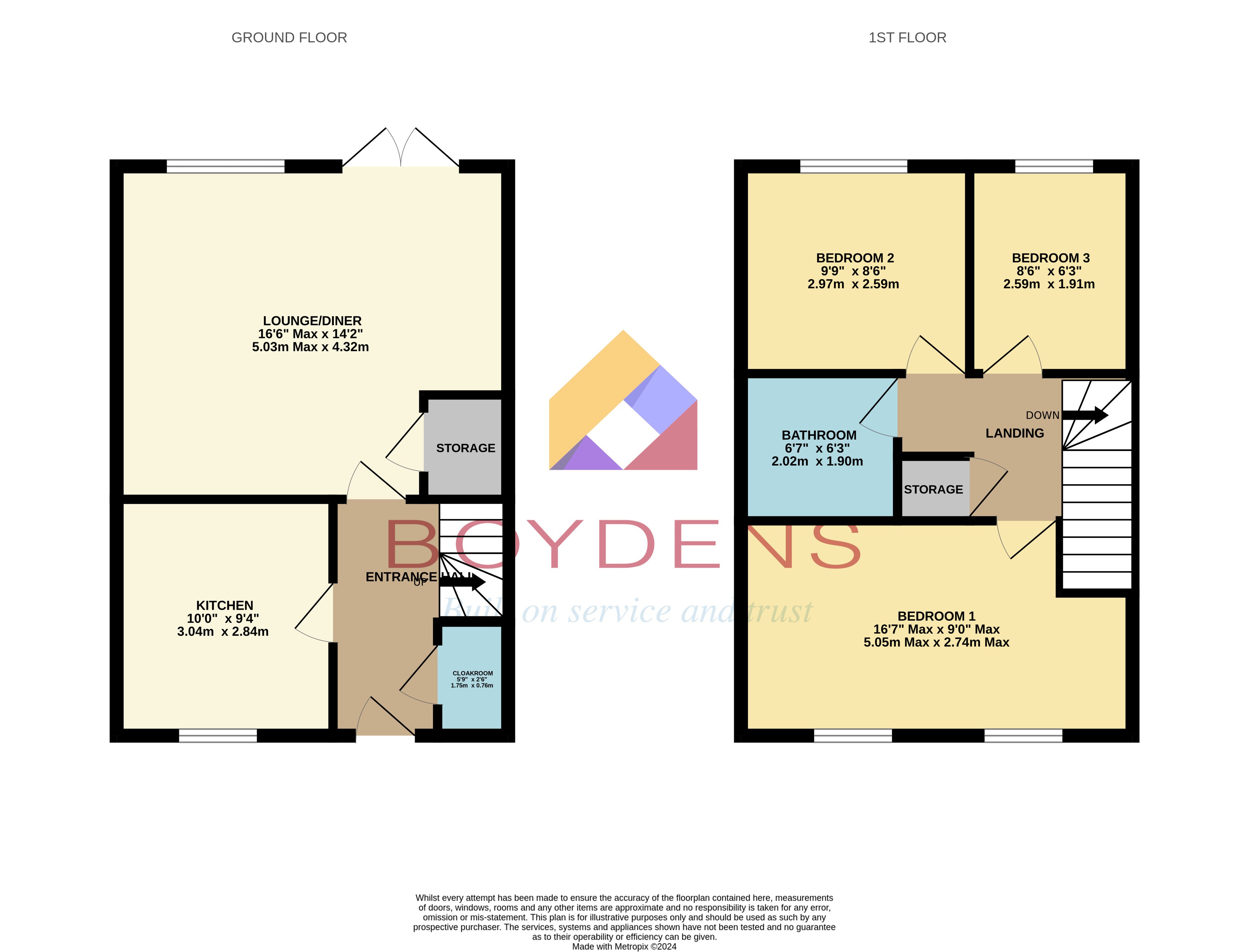Detached house for sale in Grangewood Avenue, Kelvedon, Colchester CO5
Just added* Calls to this number will be recorded for quality, compliance and training purposes.
Property features
- Spacious property
- Walking distance to local amenities
- Off road parking for 2 vehicles
- EPC B
- Immaculate condition
- Modern fitted kitchen
- Private rear garden
- Walking distance to train station
Property description
Come and view this immaculately presented three bedroom detached family home built in 2020. The property is located in the sought after village of Kelvedon in an extremely convenient area within walking distance to local amenities, The angel restaurant post office and train station. Internally the property benefits from a16ft lounge/dining room with double doors providing access to the rear garden and large storage cupboard, fitted kitchen with integrated AEG appliances including a fridge/freezer, dishwasher, washing machine, eye level electric oven and electric hob with extractor above, the ground floor also includes a fitted cloakroom. To the first floor there are three spacious bedrooms and modern three piece family bathroom suite. The rear garden is a good size with a patio area making a perfect socialising area for family and friends and the remainder of the garden is laid to lawn with shrub and flower boarders, there is also side access to the front. To the side of the property there is off road parking for two vehicles and space for a garden shed.
The property is conveniently located within a short distance to local amenities including shops and restaurants, peaceful country walks, Kelvedon Train Station with links to Chelmsford and London and also Kelvedon is in catchment to two fantastic primary schools.
Accommodation
Lounge 16'6 x 14'2
Kitchen 10' x 9'4
Cloakroom 5'9 x 2'6
First floor
Bedroom One Max 16'7 x 9' Max
Bedroom Two 9'9 x 8'6
Bedroom Three 8'6 x 6'3
Bathroom 6'3 x 6'7
Please note there is an annual service charge of approximately GBP350 per annum
Council tax band D
Local Authority Braintree City Council
Broadband Availability Ultrafast Broadband Available with speeds up to 1000mbps (details obtained from Ofcom Mobile and Broadband Checker) August 2024.
Mobile Coverage It is understood that the best available mobile service in the area is provided by O2 & Three (details obtained from Ofcom Mobile and Broadband Checker) August 2024.
Utilities
Mains Electric
Gas Fired Central Heating
Mains Water
Mains Sewerage
Construction Type We understand the property to be of Traditional Construction of Brick and Block.
Flood Risk Data Taken from Flood Map.
The property is located in flood zone 1 which means it has a low probability of flooding from rivers and the sea.
Planning Applications in the Immediate Locality Checked August 2024 We are not aware of any planning applications in the immediate locality.
Money laundering regulations Please be advised that all purchasers will need to adhere to currents laws of money laundering and therefore will need to provide Boydens Estate Agents photographic identification and proof of residency identification before any transaction is started to comply with the legislation.
Property info
For more information about this property, please contact
Boydens - Sudbury, CO10 on +44 1787 336521 * (local rate)
Disclaimer
Property descriptions and related information displayed on this page, with the exclusion of Running Costs data, are marketing materials provided by Boydens - Sudbury, and do not constitute property particulars. Please contact Boydens - Sudbury for full details and further information. The Running Costs data displayed on this page are provided by PrimeLocation to give an indication of potential running costs based on various data sources. PrimeLocation does not warrant or accept any responsibility for the accuracy or completeness of the property descriptions, related information or Running Costs data provided here.































.png)