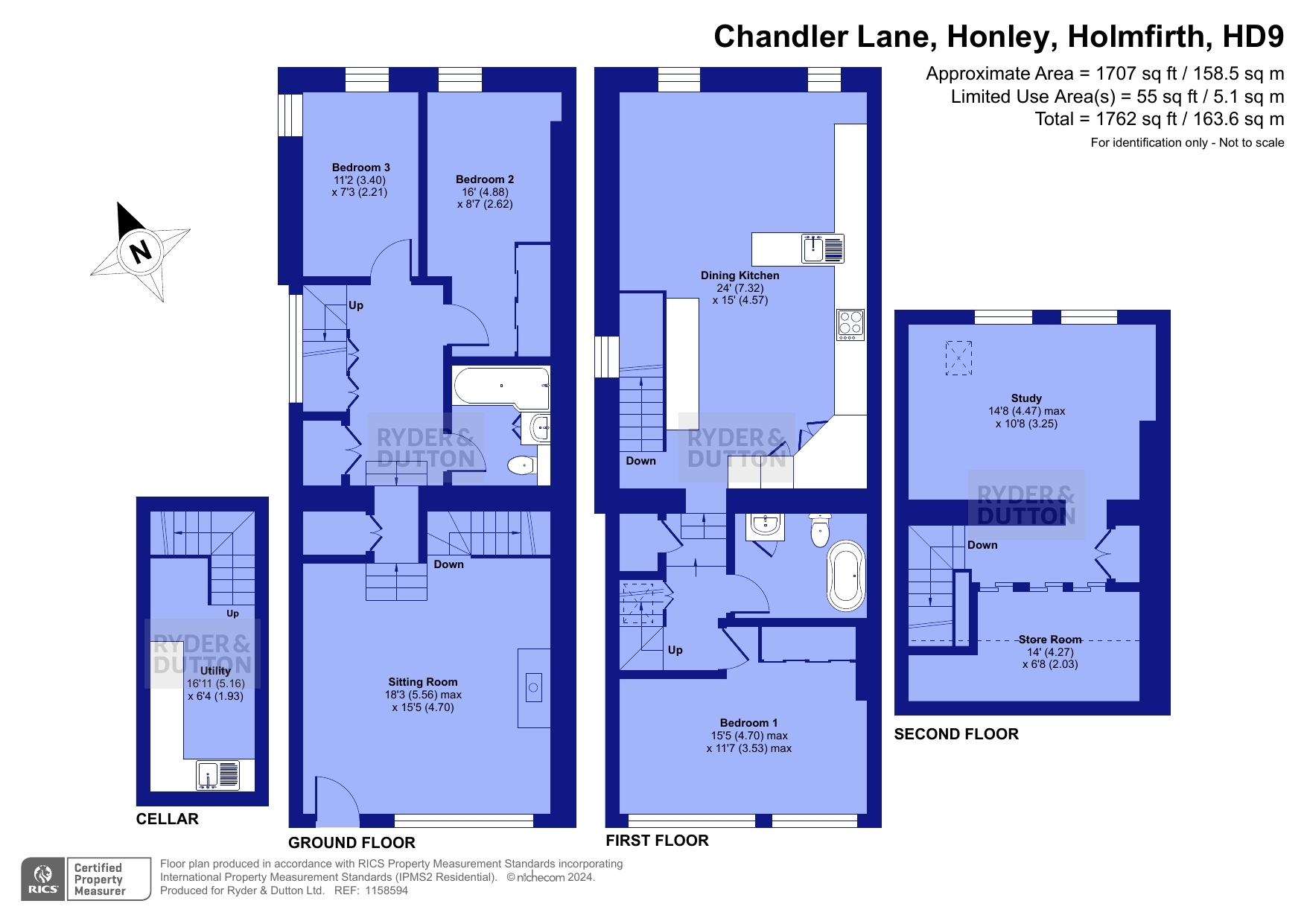Terraced house for sale in Sunnywood House, Chandler Lane, Honley, Holmfirth HD9
* Calls to this number will be recorded for quality, compliance and training purposes.
Property features
- Quirky Character Cottage in the Popular Village of Honley
- Perfect 'Lock up & Leave' Dining Kitchen with Mezzanine Floor
- Three Bedrooms
- Two Bathrooms
- Stunning Views
- EPC - C
- Freehold Property
- Council Tax - B
Property description
Grade II Listed Cottage Located in Honley with Outstanding Long Distance Views. Boasting Three Bedrooms & Two Bathrooms. Bursting with Charm & Character Throughout. EPC - C
Ryder & Dutton are pleased to bring to market this Grade II Listed cottage located on a quiet bridle path on the edge of popular Honley, boasting superb long-distance views. The property has been sympathetically updated whilst retaining much of the character and charm one would expect from a home of such period.
'Candlemaker's Cottage' is a unique home named after the 17th century chandlers or candlemakers who built the property. This surprisingly spacious home provides accommodation predominately over three floors plus a mezzanine floor above the kitchen. This floor is currently used by the vendor as a study and a storage area. Bursting with charm and character throughout, a viewing is necessary to fully appreciate what the cottage has to offer.
Enter the property to the front into the sitting room. With exposed beams, a stone inglenook fireplace housing the log-burning stove and mullion windows to the front elevation. A door provides access down to a cellar housing a spacious utility room and tool store . Both rooms benefit from gas-fuelled radiators central heating with the log burner providing additional cosy heat.
A few steps rise to an inner hallway with doors leading to two bedrooms and a bathroom. Both bedrooms are positioned to the rear of the house and are double rooms with bedroom two having the advantage of a double fitted wardrobes with mirrored door. The bathroom is fitted with a modern suite comprising of a 'p-shaped' bath with a shower over and screen, a glass finish hand basin set with a large, illuminated mirror above, within 2 drawer vanity unit and a WC. The floors and walls are finished off with marble grained tiles to enhance the luxurious style.
The hallway, bathroom and both bedrooms benefit from underfloor heating controlled by a thermostat, independent of that serving the first-floor heating.
A staircase rises to the first floor landing.
To the first floor is a superb dining kitchen, the real heart of the home. Fitted with an excellent range of solid wood shaker style wall and base units with integrated appliances plus an illuminated walk-in pantry. The exposed beams are part of the original cat-slied roof line. A mezzanine floor floors sits above the kitchen space.
From the kitchen is an inner landing with a staircase rising to the mezzanine. Doors lead to the generously sized master bedroom complimented with a double fitted wardrobe with mirror door. Mullion windows to the front elevation showcase the wonderful long distance views.
The second bathroom is fitted with a stylish suite comprising a deep, double ended, free standing bath with shower attachment, complimented with glass finish wash hand basin with a large illuminated mirror above and 2 drawer vanity beneath and a WC. As with bathroom one, the floor and walls are finished off with marble grained tiles to further enhance the luxurious style.
From here is a comfortably sized study that could be easily changed into a craft space, cinema room or other personal uses. To maximise the useful storage potential, sliding door open to an overwise vacant space.
Externally there is parking for one vehicle to front of the property. Please note there is no garden and property is located on an unadopted bridle path.
We think that this would be an ideal home for those looking for a peaceful location yet with the advantage of having village's amenities just a short distance way. Honley has an excellent range of independent shops, bars, restaurants and a train station. There is a bus service at the end of the lane. The cottage has many wonderful walks accessed directly from the doorstep. The property would make an ideal 'lock up and leave' home.
Property info
For more information about this property, please contact
Ryder & Dutton - Holmfirth, HD9 on +44 1484 973480 * (local rate)
Disclaimer
Property descriptions and related information displayed on this page, with the exclusion of Running Costs data, are marketing materials provided by Ryder & Dutton - Holmfirth, and do not constitute property particulars. Please contact Ryder & Dutton - Holmfirth for full details and further information. The Running Costs data displayed on this page are provided by PrimeLocation to give an indication of potential running costs based on various data sources. PrimeLocation does not warrant or accept any responsibility for the accuracy or completeness of the property descriptions, related information or Running Costs data provided here.





































.png)