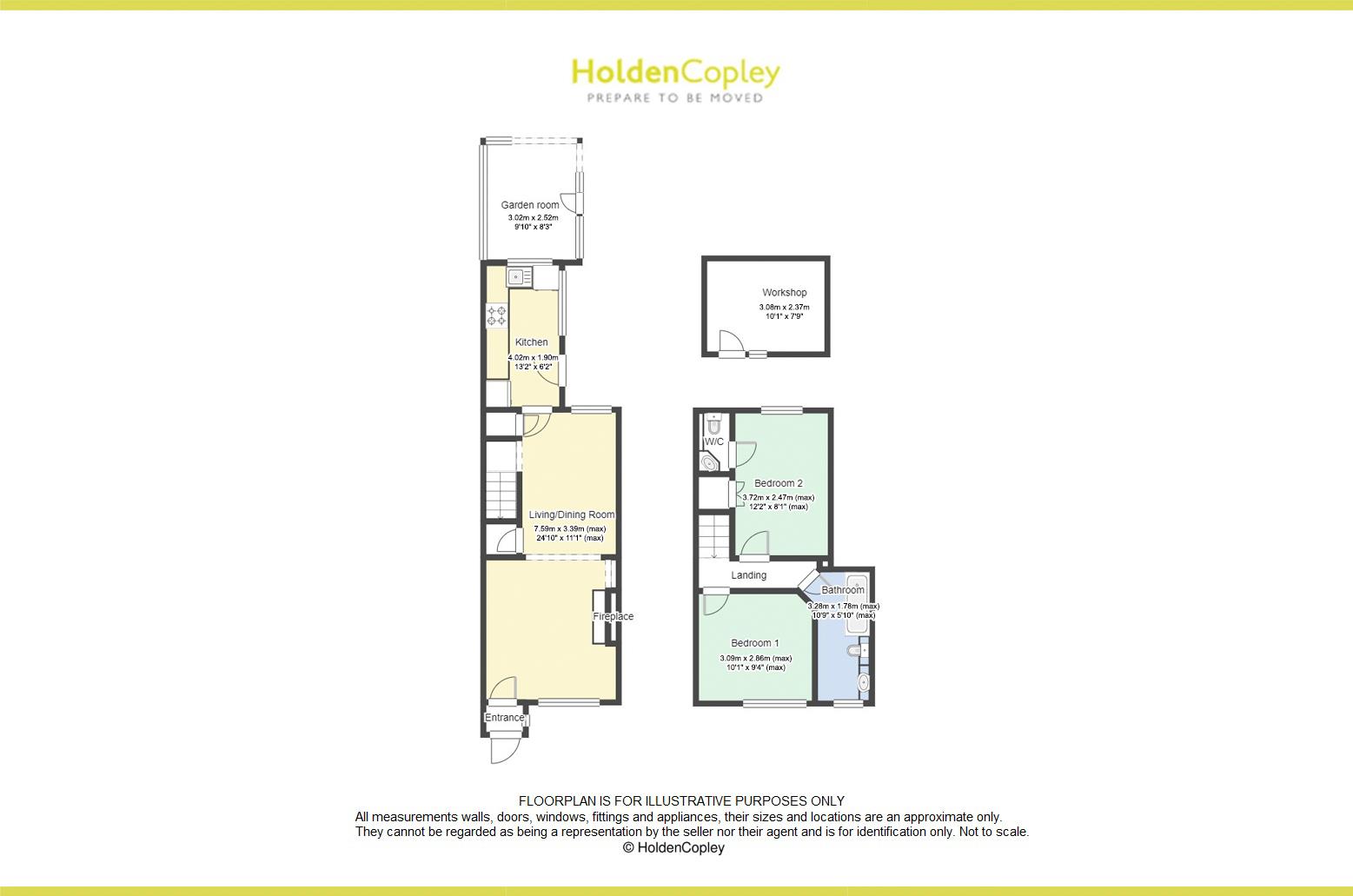Town house for sale in Conway Street, Long Eaton, Nottinghamshire NG10
* Calls to this number will be recorded for quality, compliance and training purposes.
Property features
- End Town House
- Two Bedrooms
- Spacious Living Dining Room
- Fitted Kitchen
- Garden Room
- Three-Piece Bathroom Suite
- Enclosed Rear Garden
- Workshop
- No Upward Chain
- Must Be Viewed
Property description
No upward chain...
Nestled in a popular area, this end townhouse is perfectly positioned close to all local amenities and just a short walk from the picturesque Norfolk Park and Manor Farm Nature Reserve. Ideal for a wide range of buyers, this property is offered with no upward chain, providing a hassle-free purchase. Upon entering, you are welcomed by a bright and spacious entrance hall, a generously sized living and dining room. This inviting space features a decorative fireplace, perfect for both relaxing and entertaining. Adjacent to the living area is a well-fitted kitchen, offering ample storage and workspace for all your culinary needs. The first floor of the property comprises two double bedrooms, each offering plenty of natural light. The second bedroom benefits from a convenient en-suite W/C. Also on this floor is a contemporary three-piece bathroom suite. Externally, to the front, a quaint courtyard garden with planted shrubs adds to the home’s curb appeal, while also providing access to the rear. The rear garden is south-facing and fully enclosed, it offers a tranquil outdoor space with a variety of established plants, shrubs, and bushes. This area is ideal for gardening enthusiasts or those simply looking for a peaceful retreat. The garden also features a versatile garden room, complete with decking flooring and glass panelling. Additionally, there is a well-equipped workshop with lighting, electrics, and double French doors that open directly onto the garden, offering an ideal space for hobbies or additional storage.
Must be viewed
Ground Floor
Entrance Hall (1.06m x 0.76m (3'5" x 2'5" ))
The entrance hall has carpeted floor, a dado rail, a UPVC double glazed window to the side elevation, and a double glazed door providing access into the accommodation.
Living/Dining Room (7.59m x 3.39m (max) (24'10" x 11'1" (max)))
The living / dining room has two UPVC double glazed windows to the front and rear elevation, two radiators, an in-built cupboard, a TV point, coving to the ceiling, a decorative feature fireplace, and carpeted flooring.
Kitchen (4.02m x 1.90m (13'2" x 6'2" ))
The kitchen has a range of fitted base and wall units with worktops, a stainless steel sink and half with a drainer and mixer tap, space for freestanding cooker, an extractor fan, space for a fridge freezer, space and plumbing for a washing machine, tiled splashback, tiled flooring, two UPVC double glazed windows to the rear and side elevation, and a UPVC door opening to the rear garden.
First Floor
Landing (3.19m x 2.94m (max) (10'5" x 9'7" (max)))
The landing has carpeted flooring, access into the boarded loft via a pull-down ladder with lighting, and access to the first floor accommodation.
Bedroom One (3.09m x 2.86m (max) (10'1" x 9'4" (max)))
The first bedroom has a UPVC double glazed window to the front elevation, a radiator, and carpeted flooring.
Bedroom Two (3.72m x 2.47m (max) (12'2" x 8'1" (max)))
The second bedroom has a UPVC double glazed window to the rear elevation, a radiator, an in-built cupboard, carpeted flooring, and access into the W/C.
W/C (1.58m x 0.85m (5'2" x 2'9" ))
This space has a low level flush W//C, a pedestal wash basin with a tiled splashback. A radiator, and tiled flooring.
Bathroom (3.28m x 1.78m (max) (10'9" x 5'10" (max)))
The bathroom has a UPVC double glazed obscure window to the front elevation, a concealed dual flush W/C, a vanity-style wash basin, a panelled bath with a wall-mounted shower fixture and shower screen, a radiator, recessed spotlights, partially tiled walls, and vinyl flooring.
Outside
Front
To the front of the property is a small courtyard with planted shrubs, and access to the rear garden.
Rear
To the rear of the property is an enclosed south facing garden with an array of established plants, shrubs and bushes, a shed, a fence panelled boundary, access into the garden room, and access into the workshop.
Garden Room (3.02m x 2.52m (9'10" x 8'3" ))
The garden room has decking flooring, glass panelling, and a single door opening to the rear garden.
Workshop (3.08m x 2.37m (10'1" x 7'9" ))
The workshop has lighting, electrics, boarded flooring, and double French doors opening out to the rear garden.
Additional Information
Electricity – Mains Supply
Water – Mains Supply
Heating – Gas Central Heating – Connected to Mains Supply
Septic Tank – No
Broadband – Fibre
Broadband Speed - Ultrafast Download Speed 1000Mbps and Upload Speed 220Mbps
Phone Signal – Good coverage of Voice, 4G - Some coverage of 3G & 5G
Sewage – Mains Supply
Flood Risk – No flooding in the past 5 years
Flood Defenses – No
Non-Standard Construction – No
Any Legal Restrictions – No
Other Material Issues – No
Property info
For more information about this property, please contact
HoldenCopley - Long Eaton, NG10 on +44 115 774 9929 * (local rate)
Disclaimer
Property descriptions and related information displayed on this page, with the exclusion of Running Costs data, are marketing materials provided by HoldenCopley - Long Eaton, and do not constitute property particulars. Please contact HoldenCopley - Long Eaton for full details and further information. The Running Costs data displayed on this page are provided by PrimeLocation to give an indication of potential running costs based on various data sources. PrimeLocation does not warrant or accept any responsibility for the accuracy or completeness of the property descriptions, related information or Running Costs data provided here.





























.png)


