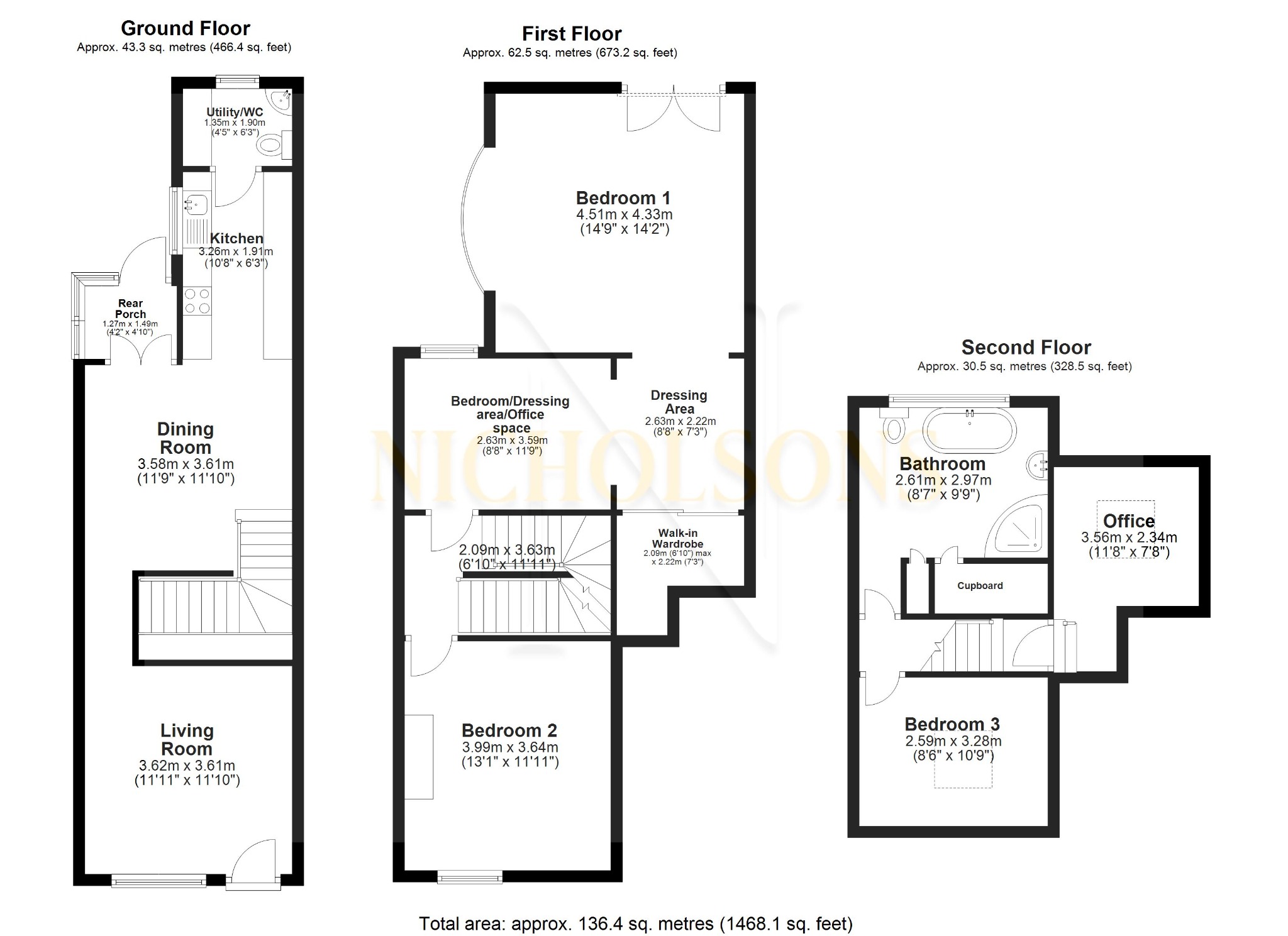Terraced house for sale in Portland Street, Whitwell, Worksop, Nottinghamshire S80
* Calls to this number will be recorded for quality, compliance and training purposes.
Property features
- Character property
- Three/four bedroom terrace house
- Deceptively spacious
- Kitchen/dining area
- Dressing and study area
- Courtyard area and further garden area to the rear
- Off road parking and garage
- Railway station with regular trains to nottingham & worksop nearby
- Sought after village location
- Local shop, school and amenities close by
Property description
Stunning 4 Bedroom Terrace House With Garage In Sought After Village Location - For Sale!
Location
The property is located on Portland Street in the heart of the village of Whitwell, which lies on the western side of the popular market town of Worksop. The village is very well served with a Co-op, pharmacy, service station, numerous active clubs and societies and public houses. The area in general is served by excellent transport links, Junction 30 of the M1 is available at nearby Barlborough from which the wider motorway network may be accessed. Commuting into South Yorkshire, Worksop, Chesterfield and Mansfield is quite feasible. Whitwell Railway Station offers services to Worksop, Mansfield and Nottingham and there are regular bus services throughout the day. Whitwell has a good amount of historic attractions nearby such as the National Trust’s Clumber Park, Welbeck Estate and Creswell Crags, now a Site of Special Scientific Interest.
This beautiful terrace house, situated on Portland Street in Whitwell, is a true gem that will capture your heart. With its three/four bedrooms two bathrooms, and a host of impressive features, this property offers the perfect balance of style, convenience, and practicality.
As you step into the house, you'll immediately appreciate the unique character that runs throughout. The thoughtful design and attention to detail have preserved the property's original features while integrating modern comforts seamlessly. From the moment you enter, you'll feel right at home.
One of the highlights of this property is the deceptively spacious kitchen/dining area, which provides the perfect space for family meals and entertaining guests. The modern kitchen boasts ample storage and a stylish breakfast bar, making it a haven for culinary enthusiasts. The adjoining dining area is flooded with natural light and offers a warm and inviting atmosphere, ideal for hosting memorable gatherings.
The property also features a versatile dressing and study area, which can be easily adapted to suit your family's needs. Whether you require additional storage space or a dedicated home office, this area offers endless possibilities.
Step outside, and you'll discover a delightful courtyard area and further garden to the rear. These outdoor spaces are perfect for relaxing and enjoying the British weather, whether it's a morning coffee or an evening BBQ.
No more hunting for parking spaces! This property provides convenient off-road parking and even comes with a garage, ensuring that your vehicles are kept secure at all times.
Location is key, and this property excels in that department too. Nestled in a sought-after village location, you'll enjoy the peaceful surroundings while still being in close proximity to local shops, schools, and amenities. Whether it's a quick trip to grab groceries or a leisurely stroll to the nearby park, everything you need is just a stone's throw away.
Don't miss out on the opportunity to make this impressive terrace house your home. Call us today to arrange a viewing!
Accommodation
Living Room
3.62m x 3.61m
Dining Room
3.58m x 3.61m
Kitchen
3.26m x 1.91m
Utility/WC
1.35m x 1.90m
Rear Porch
1.27m x 1.49m
First Floor Landing
Bedroom One
4.51m x 4.33m
Dressing Area
2.63m x 2.22m
Walk in Wardrobe
2.09m x 2.22m
Bedroom/Study/Dressing Area
2.63m x 3.59m
Bedroom Two
3.99m x 3.64m
Second Floor
Bedroom Three
2.59m x 3.28m
Office
3.56m x 2.34m
Family Bathroom
2.61m x 2.97m
Garage
General Remarks and Stipulations
Tenure and Possession: The Property is Freehold and vacant possession will be given upon completion.
Council Tax: We are advised by Bolsover District Council that this property is in Band C
Services: Mains water, electricity and drainage are connected along with a gas fired central heating system. Please note, we have not tested the services or appliances in this property, accordingly we strongly advise prospective buyers to commission their own survey or service reports before finalising their offer to purchase.
Floorplans: The floorplans within these particulars are for identification purposes only, they are representational and are not to scale. Accuracy and proportions should be checked by prospective purchasers at the property.
Money Laundering Regulations: In accordance with Anti Money Laundering Regulations, buyers will be required to provide proof of identity once an offer has been accepted (subject to contract) prior to solicitors being instructed.
General: Whilst every care has been taken with the preparation of these particulars, they are only a general guide to the property. These Particulars do not constitute a contract or part of a contract.
Property info
For more information about this property, please contact
Nicholsons Estate Agents, DN22 on +44 1777 568845 * (local rate)
Disclaimer
Property descriptions and related information displayed on this page, with the exclusion of Running Costs data, are marketing materials provided by Nicholsons Estate Agents, and do not constitute property particulars. Please contact Nicholsons Estate Agents for full details and further information. The Running Costs data displayed on this page are provided by PrimeLocation to give an indication of potential running costs based on various data sources. PrimeLocation does not warrant or accept any responsibility for the accuracy or completeness of the property descriptions, related information or Running Costs data provided here.

































.png)
