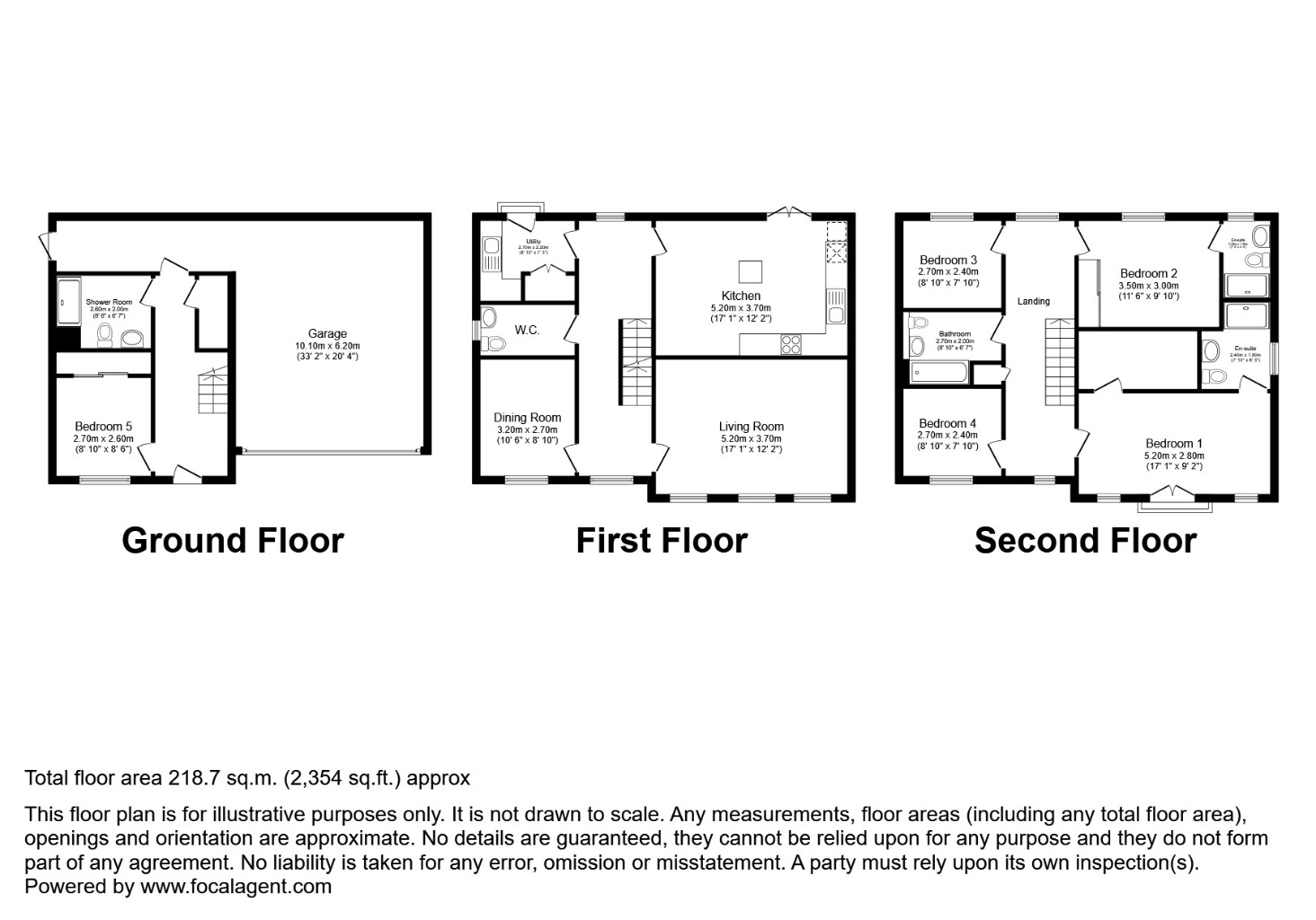Town house for sale in Fidra Avenue, Burntisland KY3
* Calls to this number will be recorded for quality, compliance and training purposes.
Property features
- Stunning Detached Town House
- Lovely Family Home
- Views over the Forth
- Double Garage & Driveway
- Spacious Accommodation
- 2500 sq ft
- Close to a Host of Local Amenities
- East Access to Edinburgh
- Five Bedrooms
Property description
Delmor is proud to present this impressive spacious detached villa to the market. At approximately 2500 sq ft over three levels, this property offers any family ample space to enjoy. Located in the very popular town of Burntisland the position offers easy access to a host of local amenities including golf courses, the beach, leisure pool and sports facilities, primary school, High Street with its shops/bars and restaurants; and the local train station making commuting into Edinburgh extremely easy and quick.
Externally the property has a small garden to front and a mono blocked driveway leading to a double garage. (The garage has power, lighting, and internal access to the property.) The garage has adjacent space for workshop/storage, or potential to convert into a utility area: For washing/drying clothes. To the rear is an enclosed garden providing security and privacy. The garden is very well maintained and has been laid to lawn with surrounding flowers and shrubs. There are also two patio areas optimising the sunshine throughout the day.
Entering the property from the front, on the ground floor are: The fifth bedroom which has a built in double sliding wardrobe, and an adjacent tiled modern shower room as well as access to the garage. Moving up to the middle level are: The modern kitchen with built in appliances including dishwasher, ovens and microwave (at chest height), gas hob and extractor fan; and ample work-top space, with cupboards at both chest and waist height. The kitchen also has an island in the middle of the room and an area to sit and enjoy breakfasting making it a very sociable family kitchen. The kitchen is also level with the rear garden, and the French doors allow the owner to step directly out onto the patio and garden itself. On this level are the very useful utility room, a tiled WC with handbasin; a dining room that could be used if required as another bedroom/office/TV room. Completing this floor is the lounge which is a lovely size, which has three large windows that overlook the front of the property and over towards the Forth and Edinburgh.
The third floor comprises: The main bedroom with dressing room and its own tiled en suite with walk in shower, a hanging hand basin and WC, and built in storage. This south facing main bedroom offers some fantastic views over the Forth and beyond. Also on this level is a second double bedroom with built in wardrobe, and its own very modern and tasteful en-suite shower room. Bedroom 3 and bedroom 4 are double bedrooms. Finally, the family bathroom has a bath with rainfall shower over it, a modern hanging hand basin with vanity unit below and a WC.
This property which has full double glazing and has gas central heating throughout, has so many features; it must be viewed to fully appreciate the space, the views and potential.
Important note to potential purchasers:
We endeavour to make our particulars accurate and reliable, however, they do not constitute or form part of an offer or any contract and none is to be relied upon as statements of representation or fact. The services, systems and appliances listed in this specification have not been tested by us and no guarantee as to their operating ability or efficiency is given. All photographs and measurements have been taken as a guide only and are not precise. Floor plans where included are not to scale and accuracy is not guaranteed. If you require clarification or further information on any points, please contact us, especially if you are travelling some distance to view. Fixtures and fittings other than those mentioned are to be agreed with the seller.
EPC rating: B.
Property info
For more information about this property, please contact
Delmor Estate Agents, KY1 on +44 1592 747155 * (local rate)
Disclaimer
Property descriptions and related information displayed on this page, with the exclusion of Running Costs data, are marketing materials provided by Delmor Estate Agents, and do not constitute property particulars. Please contact Delmor Estate Agents for full details and further information. The Running Costs data displayed on this page are provided by PrimeLocation to give an indication of potential running costs based on various data sources. PrimeLocation does not warrant or accept any responsibility for the accuracy or completeness of the property descriptions, related information or Running Costs data provided here.
































.png)
