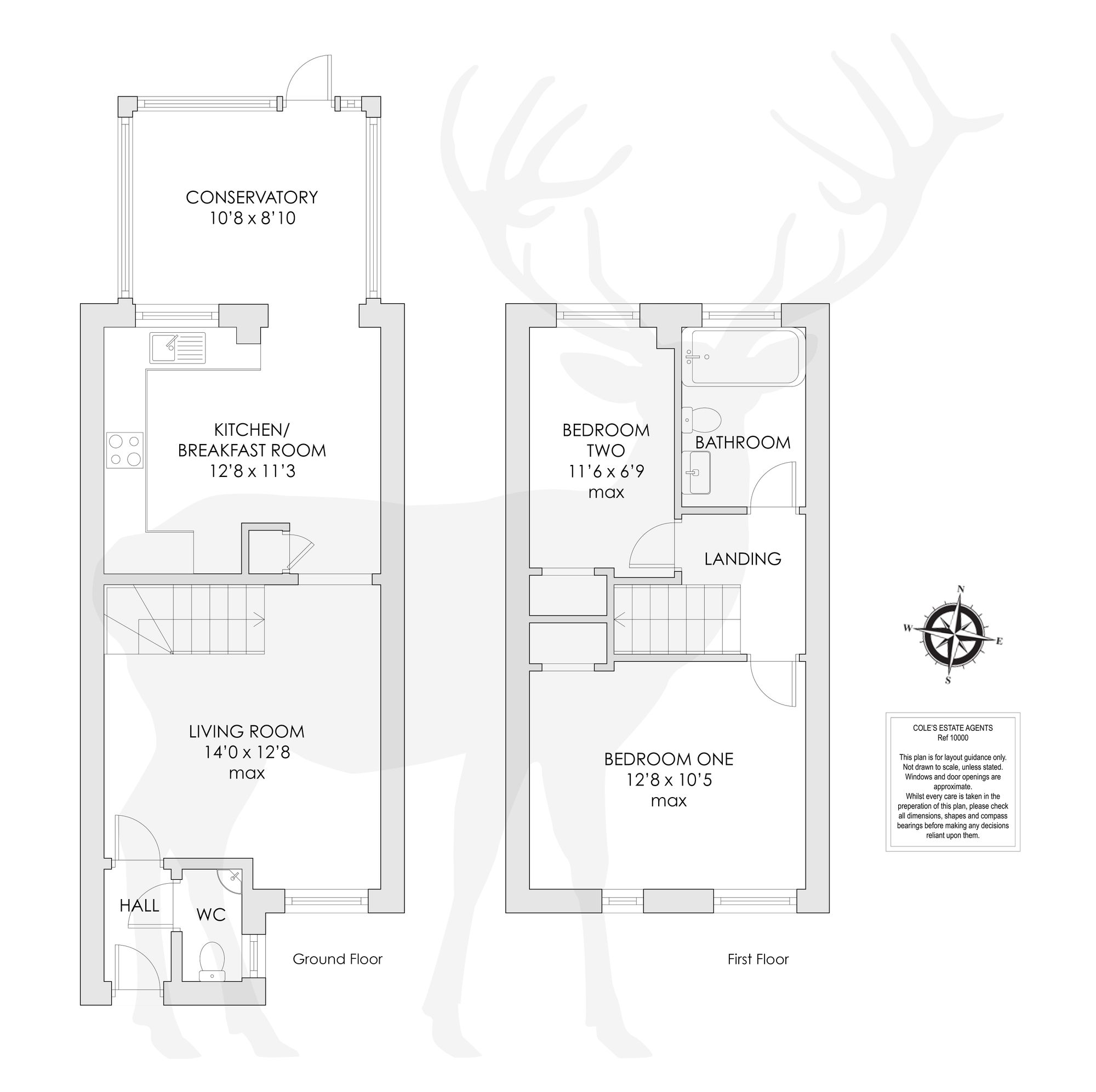Terraced house for sale in Lincolns Mead, Lingfield RH7
* Calls to this number will be recorded for quality, compliance and training purposes.
Property features
- Popular Residential Area
- Cul-de-Sac Location
- Easy Reach of Village Centre
- Parking Space
- Garden with Office
- Video Tour Available
- Viewings are Highly Recommended
Property description
A charming modern terrace property in a cul-de-sac location within easy reach of the village centre offering superbly presented accommodation. The ground floor comprises entrance hall, cloakroom, living room, kitchen/breakfast room and conservatory. The first floor consists of two bedrooms and bathroom.
Outside the property benefits from two parking spaces to front and rear garden with office/store room.
Viewings are highly recommended to appreciate the accommodation on offer.
EPC Rating: C
Location
The property is situated in a cul-de-sac within easy reach of the village centre which has local primary school, church, public houses, restaurants and a wide range of shops catering for everyday needs including two mini-supermarkets. Lingfield College is situated only 1.2 miles away whilst state secondary schools and other private and specialist schools can be found in East Grinstead, Oxted, Forest Row, Ardingly and Worth which are all within 12 miles of the property.
The mainline railway station of Lingfield is only 0.9 miles away (on foot) and offers frequent services to East Croydon, Clapham Junction, London Bridge and London Victoria. London Gatwick is only 10 miles away and the M25 is 7.3 miles distant.
Accommodation
The property is entered via composite door to front with frosted double glazed panels, opening to:
Entrance Hall
Wooden laminate flooring, glazed panel door to living room, door to cloakroom.
Cloakroom
Low level WC, corner wash hand basin with mixer tap, tiled splashback and storage cupboard under, wooden laminate flooring, radiator, obscure double glazed window to side.
Living Room
Double glazed Georgian style window to front, radiator, wooden laminate flooring, stairs to first floor, television point, archway to:
Kitchen/Breakfast Room
Range of wall and base units with contrasting work surfaces incorporating stainless steel sink and drainer with mixer tap, four ring gas hob, built in oven and grill, space and plumbing for washing machine and dishwasher, space for upright fridge/freezer, part tiled walls, wooden laminate flooring, contemporary wall mounted radiator, downlighters, under cupboard lighting, meter cupboard, doorway to:
Conservatory
Part brick, part double glazed construction with windows to sides and rear, patio door to rear, wall lights, vaulted ceiling, wooden laminate flooring, radiator.
Landing
Loft hatch, doors to bedrooms and bathroom.
Bedroom One
Two double glazed Georgian style windows to front, radiator, recessed shelving area.
Bedroom Two
Double glazed window to rear, radiator, recessed wardrobe area with hanging rail and shelving.
Bathroom
Fitted suite comprising p-shaped bath with mixer tap, drencher shower and additional hand held shower unit, low level WC, large wash hand basin with mixer tap and storage drawers under, part tiled walls, heated ladder towel rail, tiled flooring, downlighters, extractor fan, obscure double glazed window to rear.
Front Garden
Hardstanding area providing parking spaces for two cars, paved pathway leading to front door, outside light, slate chip area.
Rear Garden
Paved patio area with outside tap, raised lawn area with sleeper borders, enclosed by fence panels, slate chip pathway leading to side gate and further patio area with double glazed patio doors opening to office/store with double glazed window to front.
Property info
For more information about this property, please contact
Coles Estate Agents, RH19 on +44 1342 821101 * (local rate)
Disclaimer
Property descriptions and related information displayed on this page, with the exclusion of Running Costs data, are marketing materials provided by Coles Estate Agents, and do not constitute property particulars. Please contact Coles Estate Agents for full details and further information. The Running Costs data displayed on this page are provided by PrimeLocation to give an indication of potential running costs based on various data sources. PrimeLocation does not warrant or accept any responsibility for the accuracy or completeness of the property descriptions, related information or Running Costs data provided here.






















.png)
