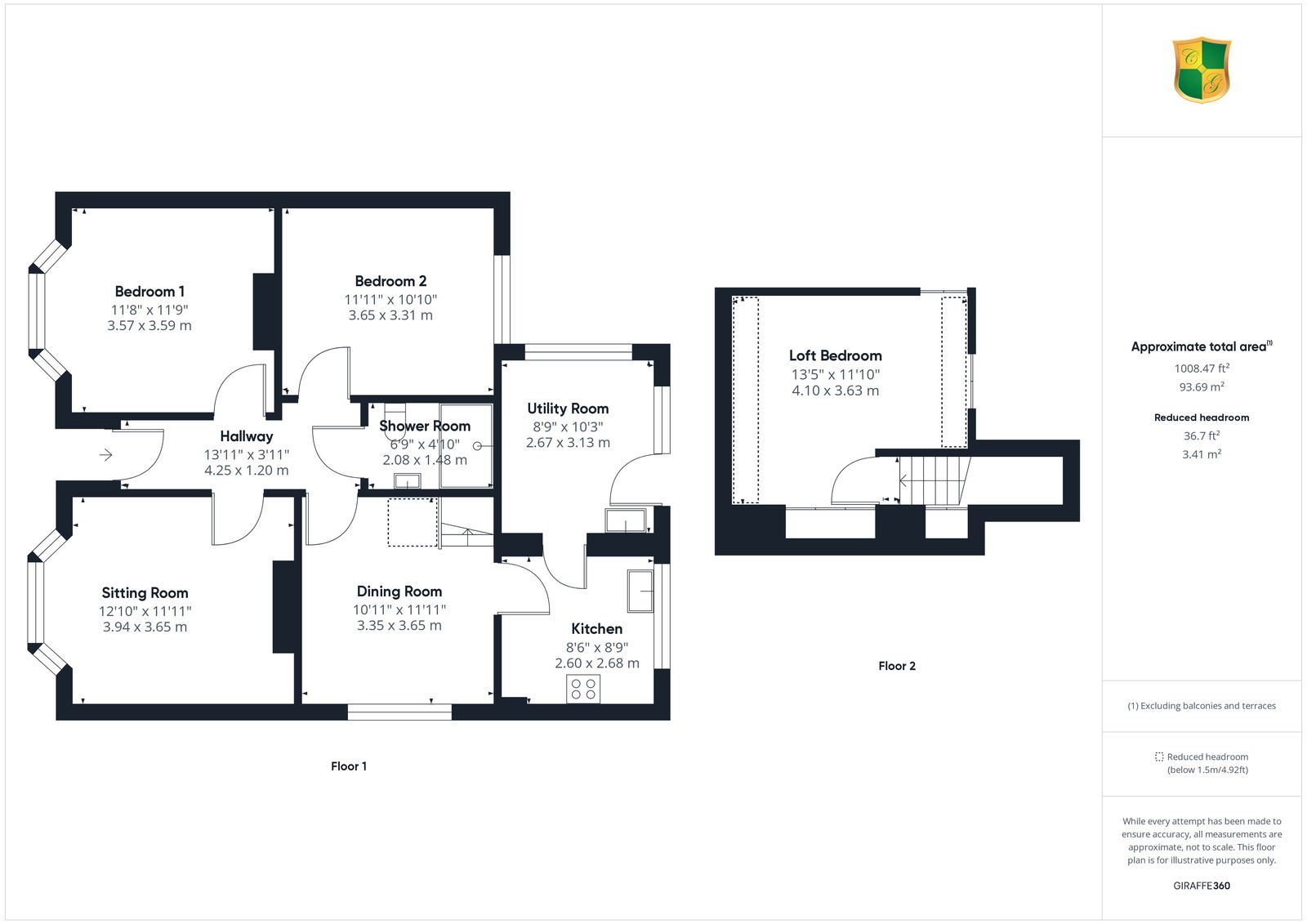Property for sale in Cottingham Avenue, Horsham RH12
* Calls to this number will be recorded for quality, compliance and training purposes.
Property features
- Large garden
- Private avenue location
- North west horsham
- No forward chain
- Scope to enlarge and improve
- Recently installed solis inverter for solar pv panels
- Parking for 5/6 cars
- Detached double width garage/workshop
Property description
Courtney Green are pleased to bring to the market for the first time since the late 1940's, this detached family bungalow situated on a private residential avenue on the North West side of Horsham. The property has been lovingly maintained over the years and benefits from modern features such as gas fired heating to radiators, double glazed replacement windows and a recently installed Solis Inverter for solar pv's, there is great scope for further improvement and enlargement of the property subject to the usual planning consents being contained. The property enjoys large front and rear gardens with extensive lawned areas and there is ample parking along a private drive providing hard standing for 5/6 cars as well as a detached double width garage. The accommodation, which is on two levels, comprises an entrance hall off which are two double bedrooms, a comfortable sitting room and a separate dining room. To the rear of the dining room is the kitchen off which is a spacious utility room. The loft space has been converted to create a large double bedroom, access to which is from a staircase off the dining room. Within the extensive grounds are two garden sheds, an open store as well as a working well. Properties of this nature are rarely available and the vendor's sole agent Courtney Green strongly recommends an internal inspection to appreciate the property in full.
The accommodation comprises:
Front Door to
Entrance Hall Laminate flooring, radiator.
Sitting Room Double glazed front aspect. Chimney breast with stone fire surround with a tiled hearth, coved ceiling, radiator.
Dining Room Double glazed side aspect, radiator, laminate wood flooring, coved ceiling.
Kitchen Double glazed rear aspect. Fitted with a range of base and wall mounted cupboards and drawers with complementing worktop surfaces incorporating a single drainer stainless steel sink with chromium monobloc tap, space for a gas/electric cooker, wall mounted Worcester gas fired boiler, extractor fan, ceramic tiled splashback.
Utility Room Side and rear aspect and multi-glazed door to the rear garden, worktop surfaces with cupboards under and incorporating a single drainer stainless steel sink with chromium monobloc tap, space and plumbing for washing machine and other appliances.
Bedroom 1 Double glazed bay front aspect, radiator, picture rail.
Bedroom 2 Double glazed rear aspect, radiator, picture rail.
Wet Room Shower area with acrylic panelled walls and having akq electric shower unit with wall bracket and hand shower, wall seat, wall mounted wash hand basin with chromium mixer tap, low level WC, chromium towel warmer, localised tiling.
From the Dining Room the staircase rises to the First Floor Landing with louvre fronted over stairs cupboard. Door to
Bedroom Twin double glazed skylight, radiator, two wall lights, louvre fronted wardrobe cupboards and eaves cupboards, loft hatch.
Outside
The property enjoys good sized gardens to both the front and rear. To the front there is a central part that leads to the property with lawn either side, further side path and gate to the rear garden, tarmacadam driveway providing off road parking for up to 5/6 cars and leads to a Double Garage/Workshop with twin metal up and over doors, power and light, personal door to the rear garden. Gated access with trellis fencing leads to the rear garden which is an extremely good size comprises an area of paved patio, extensive lawn, two garden sheds, an open store and a working well.
Council Tax Band - F
Referral Fees Courtney Green routinely refer prospective purchasers to Nepcote Financial Ltd who may offer to arrange insurance and/or mortgages. Courtney Green may be entitled to receive 20% of any commission received by Nepcote Financial Ltd.
Property info
For more information about this property, please contact
Courtney Green, RH12 on +44 1403 289133 * (local rate)
Disclaimer
Property descriptions and related information displayed on this page, with the exclusion of Running Costs data, are marketing materials provided by Courtney Green, and do not constitute property particulars. Please contact Courtney Green for full details and further information. The Running Costs data displayed on this page are provided by PrimeLocation to give an indication of potential running costs based on various data sources. PrimeLocation does not warrant or accept any responsibility for the accuracy or completeness of the property descriptions, related information or Running Costs data provided here.





























.png)

