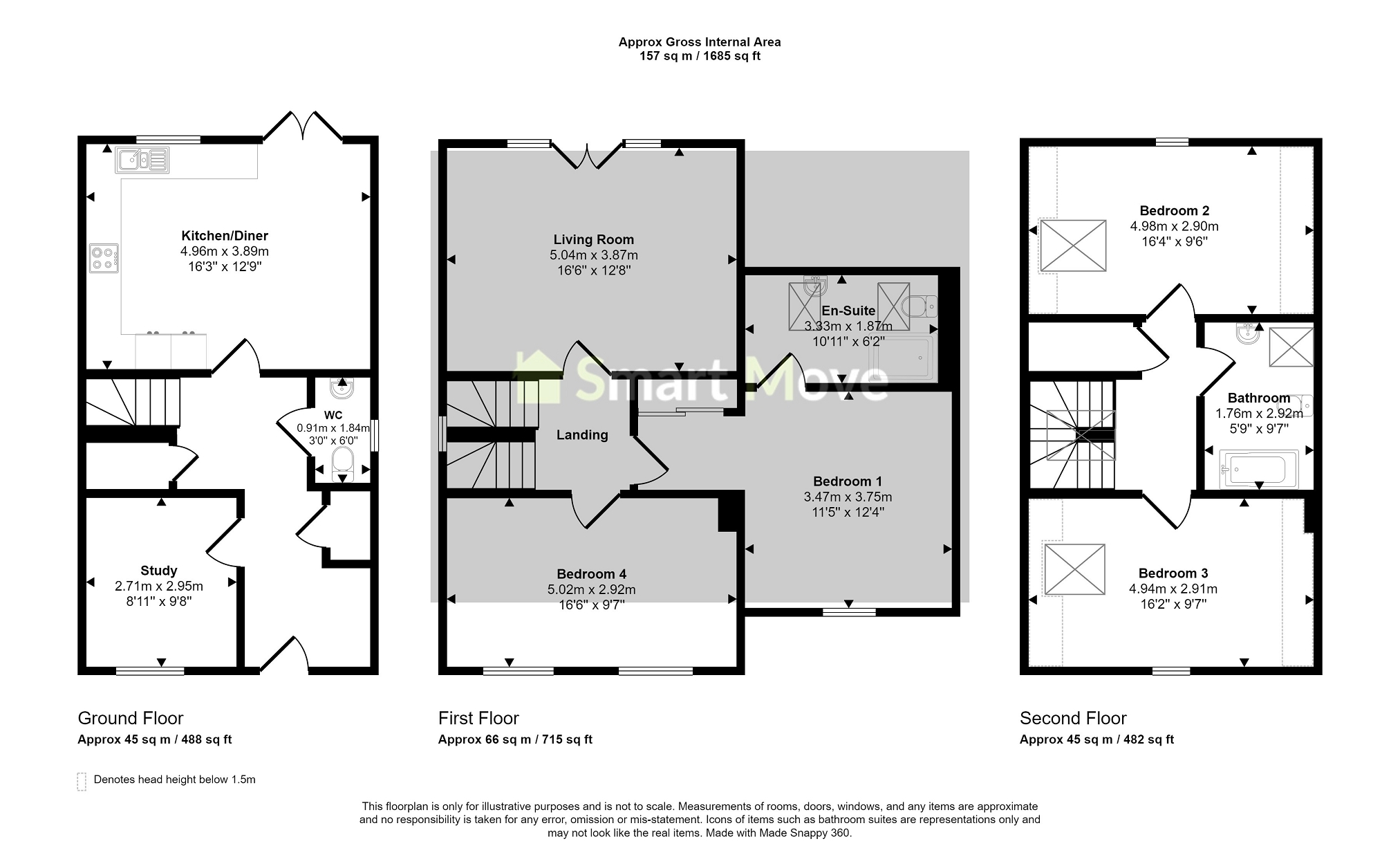Detached house for sale in Shackleton Way, Yaxley, Peterborough, Cambridgeshire. PE7
* Calls to this number will be recorded for quality, compliance and training purposes.
Property features
- Link Detached Family Home
- Four Bedrooms
- Re-Fitted Kitchen, En-Suite and Bathroom
- Two Reception Rooms
- Driveway and Car Port
- Well Presented Throughout
Property description
Smart Move are delighted to offer for sale this much improved, four bedroom link detached property in Yaxley. Set on a modern development and within fantastic access to the A1, local amenities, Doctors and schools, this spacious home is ideal for a growing family.
Internal accommodation of 1685sqft is set over three floors and comprises; entrance hall with two storage cupboards, doors to the study, downstairs wc and kitchen/diner. The kitchen/diner has been re-fitted and boasts integrated appliances, including dishwasher, fridge/freezer, oven, washer/dryer and a wall mounted boiler. Additionally, there are French doors to the garden and a dining area.
To the first floor, the living room is to the rear, with a juliette balcony and views into the distance of the fens. The master bedroom is of generous proportion to include built in wardrobes. The en-suite has been re-fitted and is in fantastic condition, offering a walk-in shower, dual sinks, wc and underfloor heating.
Bedroom 4 is to the front of the property on the first floor and is currently used as a second sitting room.
The second floor houses bedrooms 2 and 3 as well as a re-fitted bathroom.
Outside, the driveway to the front is laid mainly to block paving, to the side there is a car port with an electric roller door. The rear garden is enclosed and mainly laid to lawn.
Agents Note
All internal doors are a modern oak door.
Phillips Hue lighting.
Entrance Hall
Study (2.71m x 2.95m (8' 11" x 9' 8"))
Downstairs WC
Kitchen-Diner (4.96m x 3.89m (16' 3" x 12' 9"))
First Floor Landing
Living Room (5.04m x 3.87m (16' 6" x 12' 8"))
Bedroom 1 (3.47m x 3.75m (11' 5" x 12' 4"))
En Suite (3.33m x 1.87m (10' 11" x 6' 2"))
Bedroom 4 (5.02m x 2.92m (16' 6" x 9' 7"))
Second Floor Landing
Bedroom 2 (4.98m x 2.90m (16' 4" x 9' 6"))
Bedroom 3 (4.94m x 2.91m (16' 2" x 9' 7"))
Bathroom (1.76m x 2.92m (5' 9" x 9' 7"))
Rear Garden
Driveway
Car Port
Property info
For more information about this property, please contact
Smartmove Yaxley, PE7 on +44 1733 850749 * (local rate)
Disclaimer
Property descriptions and related information displayed on this page, with the exclusion of Running Costs data, are marketing materials provided by Smartmove Yaxley, and do not constitute property particulars. Please contact Smartmove Yaxley for full details and further information. The Running Costs data displayed on this page are provided by PrimeLocation to give an indication of potential running costs based on various data sources. PrimeLocation does not warrant or accept any responsibility for the accuracy or completeness of the property descriptions, related information or Running Costs data provided here.




































.png)