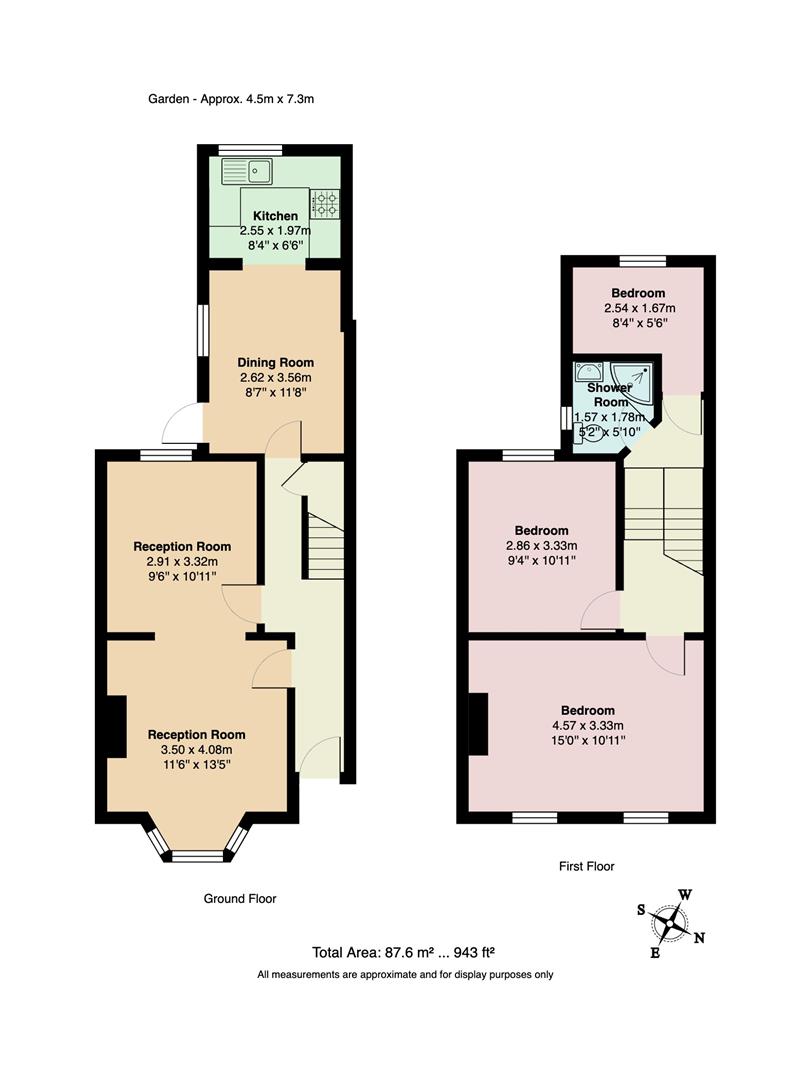Property for sale in Kenton Road, London E9
* Calls to this number will be recorded for quality, compliance and training purposes.
Property features
- Victorian Three Bedroom House
- Arranged Over Two Floors
- Family Bathrooms Upstairs
- Private South West Facing Garden
- Chain Free
- Moments Away from Victoria Park and Well Street Common
Property description
A stylish and spacious three bedroom Victorian home arranged over two floors combining period features with modern design. With a private and sunny, Southwest facing garden, you're just steps away from Victoria Park and Well Street Common.
Your nearest station, Homerton, will have you at the West End in about half an hour. Take the Overground to Highbury and Islington, then transfer to the Victoria line, where you're just four stops away from Oxford Circus.
If you lived here...
Step through your charming slate blue front door and follow the hallway into your expansive double reception area. Your handsome hosting space exudes classic elegance, with crisp white walls, refined crown moulding, and light oak hardwood flooring underfoot. An original Victorian fireplace, framed in warm amber wood, adds a timeless touch of character. The second reception area extends seamlessly from the first, maintaining the same sophisticated style, ideal for entertaining.
Next door you have a dedicated dining room, with easy access to the kitchen and the garden, making it perfect for gatherings. Your kitchen, located at the rear, is timeless in design with white birch wood cabinetry, a crisp matching splashback, and timber style worktops. Large, sand toned tiles run underfoot, while the space is brightened by a pleasant outdoor view. Upstairs and your family bathroom is a welcome blend of retro and modern, with black and white floor tiling underfoot and light grey tiling framing the room. You also have a separate shower cubicle.
The first floor features three bedrooms, each distinct in size, but unified by a similar design aesthetic; striking oakwood flooring and a crisp white finish. The largest bedroom, located at the front, is bathed in natural light from two generous windows. At the rear, the smallest bedroom offers an ideal spot for a sunlit home office. Outside, the bright, white aesthetic of your home continues, beautifully framing the garden. This outdoor space is perfect for entertaining, with an elevated wooden patio that adds a charming touch.?
Your surroundings are just as lovely. Well Street, around the corner, is home to numerous independent eateries and cafes such as Beans and Bites, Well Street Kitchen London, and Paulie's Bagels. As mentioned, nature is never far front your doorstep, with Well Street Common and spacious Victoria Park, a five to ten minute walk away. Just outside of Victoria Park, you also have vibrant wining and dining options, from dumplings at My Neighbours the Dumplings, to a succulent roast dinner at Royal Inn on the Park.
What else?
- Parents will be pleased to know that within a one mile radius of your home there are ten primary schools rated 'Outstanding', by Ofsted, including Morningside Primary, just eight minutes away.
- Your new local, The Kenton Pub, was established in 1858 and blends British and Norwegian cuisine, drinks and charm, is conveniently located just across the street
- Just fourteen minutes away, The Castle Cinema offers a classic movie experience in a beautifully restored Art Deco venue dating back to 1913.
Reception Room (3.51m x 4.09m (11'6" x 13'5"))
Reception Room (2.90m x 3.33m (9'6" x 10'11"))
Dinning Room (2.62m x 3.56m (8'7" x 11'8"))
Kitchen (2.54m x 1.98m (8'4" x 6'6"))
Bedroom (4.57m x 3.33m (15'0" x 10'11"))
Bedroom (2.84m x 3.33m (9'4" x 10'11"))
Shower Room (1.57m x 1.78m (5'2" x 5'10"))
Bedroom (2.54m x 1.68m (8'4" x 5'6"))
Garden (4.5 x 7.3 (14'9" x 23'11"))
A word from the expert...
"I feel right at home in Hackney, although i’m originally from Greece. You can be anyone, wear whatever you like and always feel welcome. The multiculturalism here comes across in the diversity of the cafés, restaurants, shops and bars. From specialty coffee shops and Michelin star restaurants to beautiful parks and art galleries, Hackney has something for everyone.
Weekends at Victoria Park or Broadway market are filled with great community energy, international delicacies and local artisan creations. For dog lovers, the marshes are beautiful for afternoon and weekend walks with your four-legged friends. And while you’re there, you can stop by the river Lea at the Princess of Wales for a Sunday roast, Here East for brunch, or Crate Brewery for pizza and a local beer.
Properties in the area vary from characterful Victorian and Georgian houses to charming local authority red-brick blocks and beautifully designed modern developments with communal roof terraces.
I have found my home in Hackney and it holds a very special place in my heart."
Eva bouzaki
Hackney branch manager
Property info
For more information about this property, please contact
The Stow Brothers - Hackney, E8 on +44 20 3641 4634 * (local rate)
Disclaimer
Property descriptions and related information displayed on this page, with the exclusion of Running Costs data, are marketing materials provided by The Stow Brothers - Hackney, and do not constitute property particulars. Please contact The Stow Brothers - Hackney for full details and further information. The Running Costs data displayed on this page are provided by PrimeLocation to give an indication of potential running costs based on various data sources. PrimeLocation does not warrant or accept any responsibility for the accuracy or completeness of the property descriptions, related information or Running Costs data provided here.










































.png)