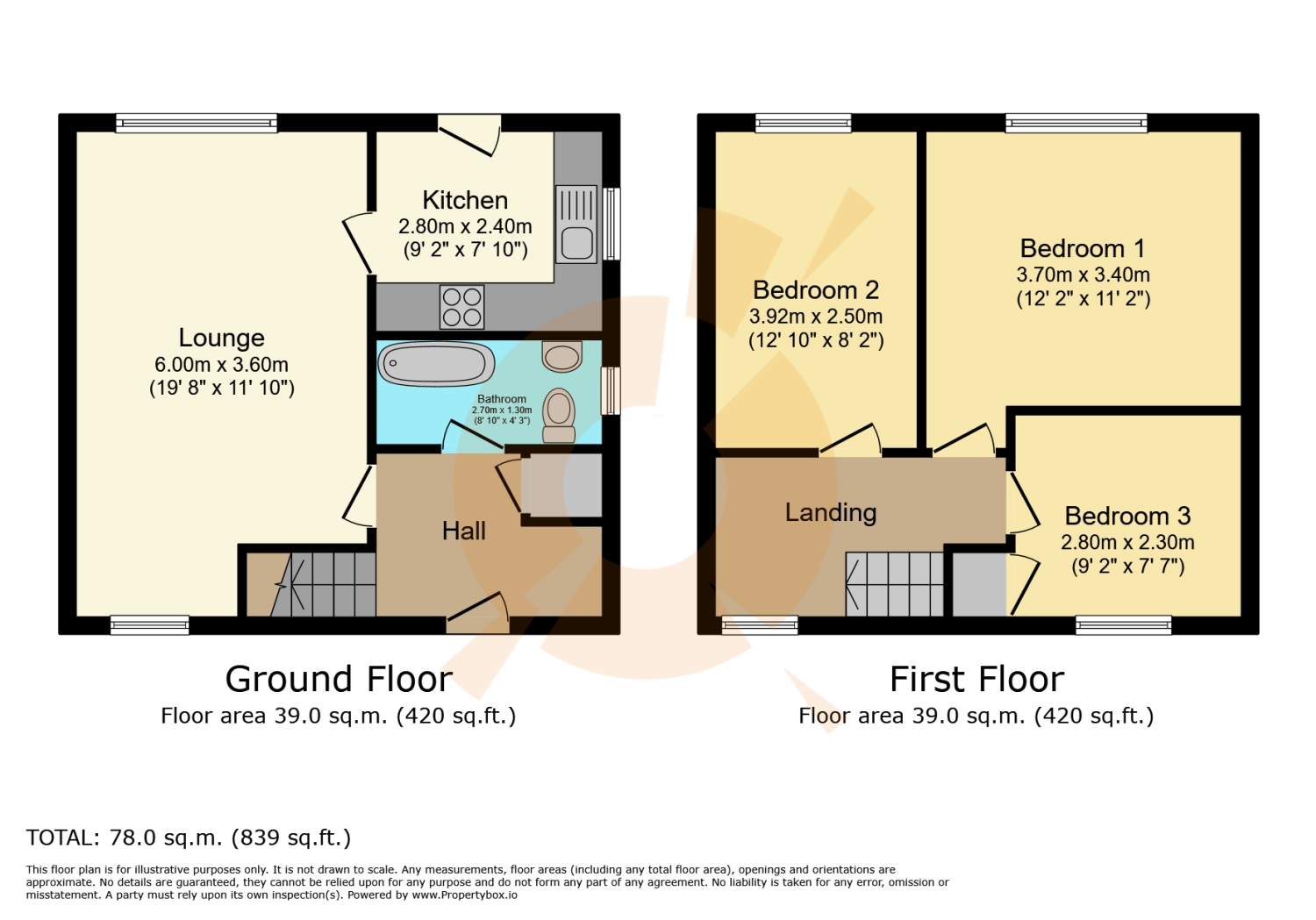Semi-detached house for sale in Mossend Avenue, Kilbirnie KA25
* Calls to this number will be recorded for quality, compliance and training purposes.
Property features
- Delightful semi-detached home occupying substantial corner plot
- Modern family lounge / with ample dining space
- Well appointed fitted kitchen / with A range of integrated appliances
- Recent cladding/ worcester combi boiler with hive heating/three sizeable bedrooms / bright & airy throughout
- Contemporary bathroom / neutral décor and stylish internal doors
- Newly refurbished throughout / newly installed argon filled framed double glazing / new roof approx 2018
- Low maintainence rear garden / sociable patio space
- In depth HD video tour available
- Abundance of driveway parking / detatched garage
- Located in popular area of kilbirnie / close to A host of amenities, shops and supermarket
Property description
*substantial corner plot* *ideal family home* *multicar driveway parking* *newly refurbished throughout*recently re-roofed* Please contact your personal estate agents, The Property Boom, for much more information and a copy of the Home Report.
Welcome to No. 31 Mossend Avenue, a delightful, three-bedroom semi-detached home set in the ever popular Kilbirnie Locale. This fabulous family home has been recently refurbished, is in absolute walk in condition and will surely appeal to a whole host of buyers!
To the front of the property sits a well-maintained garden which is mostly laid to lawn. To the side sits a low maintenance extensive gravel driveway providing masses of off street parking and space for garden sheds/garage.
Upon entering the property, you are greeted with a bright, welcoming entrance hallway. Moving through the property, you will then be led through to the family lounge. The lounge is decorated in neutral grey tones and quality wood effect flooring. There is ample room for dining too, creating the perfect spot for enjoying a meal together. The kitchen sits just off of the lounge and boasts a range of wood effect base and wall cabinetry. The units are paired with dark countertops and white splashbacks for a fashionable and efficient workspace! Integrated appliances include a four-ring gas hob, oven and extractor. Access to the back garden via the kitchen.
Completing the ground floor is the contemporary family bathroom. The bathroom is tastefully presented with grey marbled wet wall and boasts a bathtub with overhead shower, w.c, and wash hand basin.
The top floor of this fantastic property is home to the three bedrooms. Each bedroom boasts excellent dimensions and stylish décor.
To the rear of the property sits a low maintenance garden which is mainly laid with decorative chipping. The patio area provides a sociable spot for al fresco dining or relaxing in the summer months.
Kilbirnie boasts a selection of shops, from supermarkets to local stores, catering to everyday needs. Its location is ideal for those who enjoy the outdoors, with scenic spots like Lochwinnoch just a short drive away. Kilbirnie is well-served by public transport, with frequent buses linking it to neighbouring towns and Glasgow. Additionally, the nearby A737 provides easy access to Glasgow Airport and the wider region, making Kilbirnie a convenient base for both work and leisure.
Viewing by appointment - please contact The Property Boom to arrange a viewing or for any further information and a copy of the Home Report. Any areas, measurements or distances quoted are approximate and floor Plans are only for illustration purposes and are not to scale.
Would you like A free detailed valuation of your own property? Take advantage of our decades of experience and get your free property valuation from our friendly and approachable team. We cut through the jargon and give you solid advice on how and when to sell your property.
These particulars are issued in good faith but do not constitute representations of fact or form part of any offer or contract.
Ground Floor Room Dimensions
Lounge
6m x 3.6m - 19'8” x 11'10”
Kitchen
2.8m x 2.4m - 9'2” x 7'10”
Bathroom
2.7m x 1.3m - 8'10” x 4'3”
First Floor Room Dimensions
Bedroom One
3.7m x 3.4m - 12'2” x 11'2”
Bedroom Two
3.9m x 2.5m - 12'10” x 8'2”
Bedroom Three
2.8m x 2.3m - 9'2” x 7'7”
Property info
For more information about this property, please contact
Boom, G2 on +44 141 376 7841 * (local rate)
Disclaimer
Property descriptions and related information displayed on this page, with the exclusion of Running Costs data, are marketing materials provided by Boom, and do not constitute property particulars. Please contact Boom for full details and further information. The Running Costs data displayed on this page are provided by PrimeLocation to give an indication of potential running costs based on various data sources. PrimeLocation does not warrant or accept any responsibility for the accuracy or completeness of the property descriptions, related information or Running Costs data provided here.

































.png)
