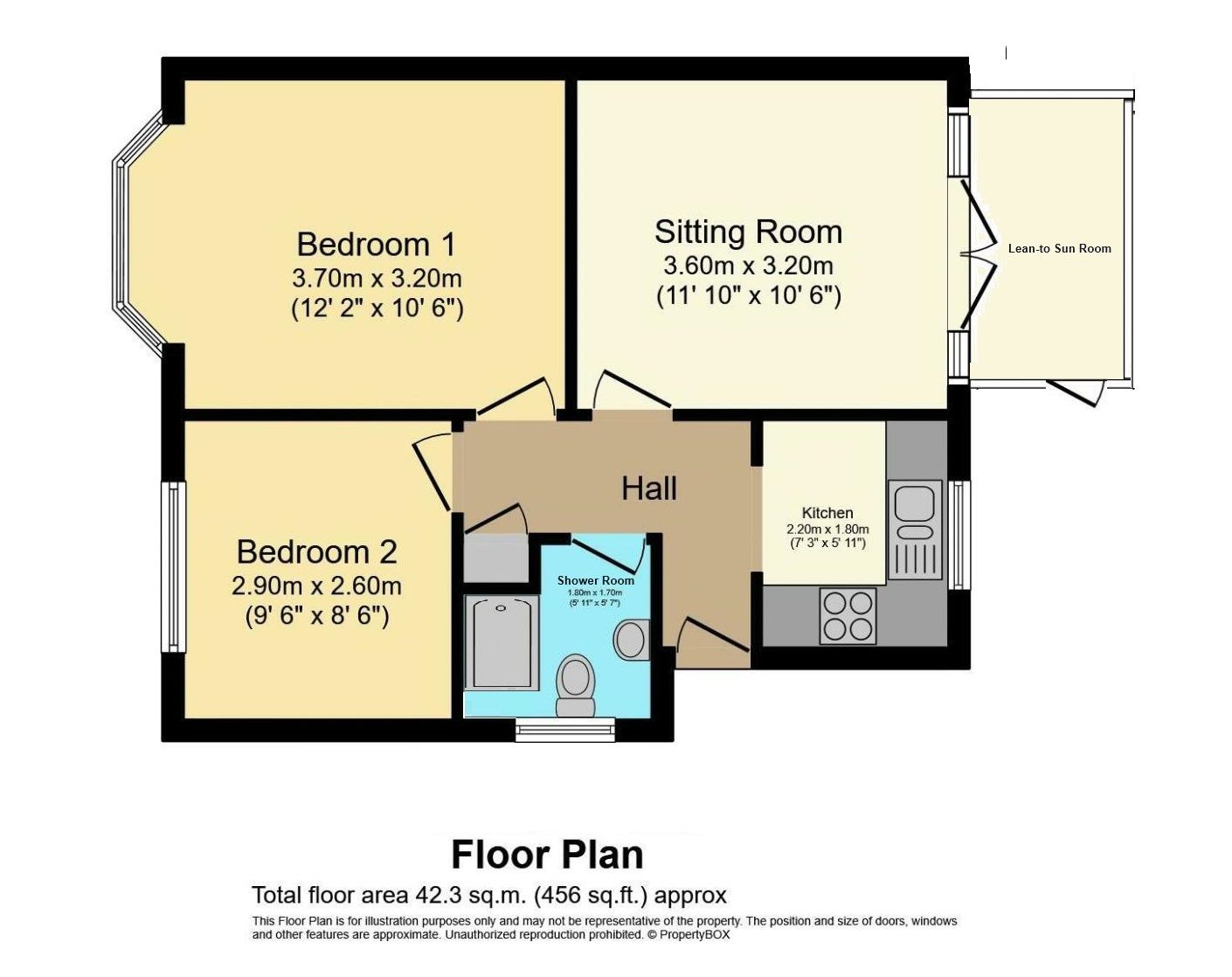Maisonette for sale in Spencers Road, Horsham RH12
* Calls to this number will be recorded for quality, compliance and training purposes.
Utilities and more details
Property features
- Ground floor garden flat
- Two double bedrooms
- Upgraded shower room
- Good size living room and lean to sun room
- Modern fitted kitchen with built-in appliances
- Gas radiator heating
- Double glazing
- Private entrance door
- Private secluded garden
- No chain
Property description
Courtney Green are delighted to offer for sale this two bedroom ground floor maisonette built in the 1950s and situated in a highly popular part of West Horsham. These purpose built two bedroom properties each have their own private front door and attractive gardens. This particular example has a good sized modern kitchen, a living room opening to a small lean to sun room along with two double bedrooms and a bathroom which has been upgraded and fitted with an oversized shower. Heating and instantaneous hot water is provided by a modern gas fired combi-boiler and the windows are double glazed. The lease was extended by a further 125 years in 2019 which will be a great benefit to any purchaser. What really sets this property aside from most flats is the private garden which is highly secluded and such an amazing benefit. The property is offered for sale with no forward chain and viewings are very strongly recommended.
The accommodation comprises:-
Covered Entrance Area with obscured double glazed Front Door to the
Entrance Hall
With laminate flooring, radiator, shelved store cupboards also housing the electricity consumer unit, open doorway to
Kitchen
With a range of mid Oak fronted eye and base level storage cupboards with drawer and with worktop, inset sink unit with mixer tap, drainer and with rear aspect window above overlooking the private garden, built in electric oven, four burner hob and with filter light above, washing machine, space for fridge, some wall tiling with a wooden trim, cupboard housing the Glow Worm gas fired combination boiler providing instantaneous hot water and heating to radiators.
Sitting Room
With laminate flooring, picture rail, radiator, TV aerial point, double-glazed French doors with matching sidelights to
Lean-To Sun Room
Of wooden construction with single glazed windows, doors leading out to the garden.
Bedroom 1
With a double-glazed bay window to the front aspect with radiator below, double built in wardrobe, picture rail.
Bedroom 2
Currently used as a home office, with a front aspect window, picture rail with shelving fitted, double wardrobe and shelved storage cupboard, radiator in the cupboard, radiator.
Shower Room
Having been adapted from the original bathroom and having been fitted with hygienic, easy clean full height wall panels including the shower area with glazed sliding door and with Mira independent electric shower, wash basin with mixer tap and cupboard below, low level WC, chrome towel warmer, obscured double-glazed side window.
Outside
By the front door is a useful store cupboard and a concrete pathway leads round to the back of the property where there is the private garden. This absolute oasis features a crazy paved patio area, an area of lawn and with trees and shrubs providing a great deal of privacy and seclusion, including lovely laurel and Japanese maple.
Parking
Whilst there is parking to the front this is unallocated and on a first come first serve basis.
Leasehold—120 years remaining
Service Charge—£115 per annum
Ground Rent—£350 per annum
Council Tax Band - B
Agent's Note:
We strongly advise any intending purchaser to verify the above with their legal representative before committing to a purchase. The above information has been supplied to us by our clients/managing agents in good faith, but we have not necessarily had sight of any formal documentation relating to the above.
Referral Fees:
Courtney Green routinely refers prospective purchasers to Nepcote Financial Ltd who may offer to arrange insurance and/or mortgages. Courtney Green may be entitled to receive 20% of any commission received by Nepcote Financial Ltd
Property info
For more information about this property, please contact
Courtney Green, RH12 on +44 1403 289133 * (local rate)
Disclaimer
Property descriptions and related information displayed on this page, with the exclusion of Running Costs data, are marketing materials provided by Courtney Green, and do not constitute property particulars. Please contact Courtney Green for full details and further information. The Running Costs data displayed on this page are provided by PrimeLocation to give an indication of potential running costs based on various data sources. PrimeLocation does not warrant or accept any responsibility for the accuracy or completeness of the property descriptions, related information or Running Costs data provided here.




















.png)

