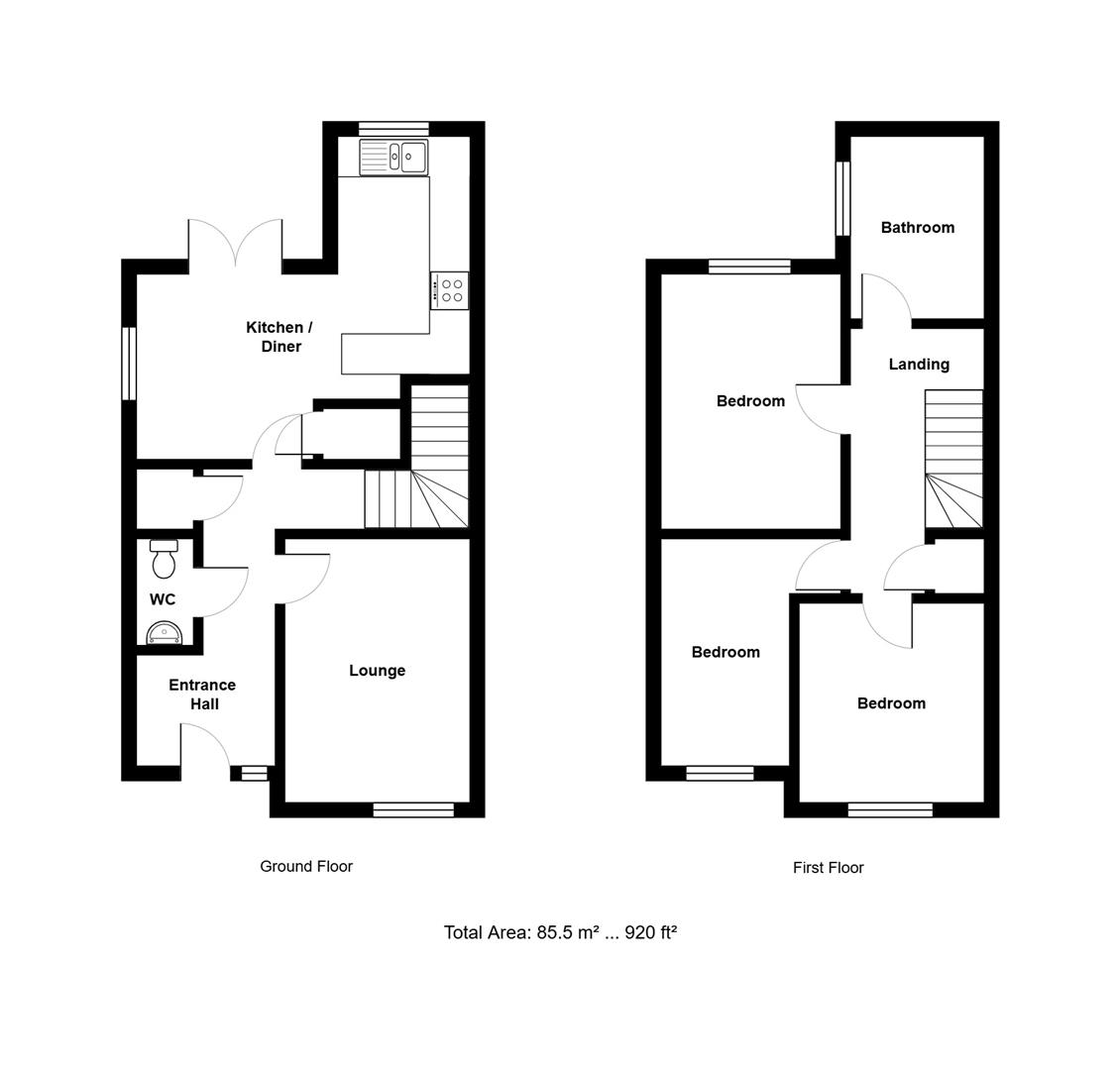Property for sale in Blenheim Close, Daventry NN11
* Calls to this number will be recorded for quality, compliance and training purposes.
Property features
- Modern fitted kitchen/diner with built in appliances
- Driveway parking to the side
- Gas to radiator heating and double glazing
- An ideal first time buy
- Offered on a 50% shared ownership basis
- Ground floor cloakroom
- Landscaped rear garden
- Constructed in 2021
- Viewing is a must!
Property description
Stonhills are pleased to offer this superbly presented three bedroom semi detached house offered on a shared ownership basis (currently 50% but with option to staircase up to 100%.)
The property was constructed in 2021 and boasts a modern kitchen/dining room which opens onto to a landscaped rear garden, driveway parking and a ground floor cloakroom. The property benefits from UPVC double glazed windows and doors and gas radiator heating.
The current owners have advised that the option to purchase the remaining share to give full ownership is available on this house. The owner also advises that the monthly payment for rent for the additional 50% and management charge is approx £326 per calendar month. The lease length is 125 years from 2021.
Entered via
A composite door recessed into a storm porch with outside courtesy light to one side and UPVC double glazed window to side of door.
Entrance hall
11'6 x 9'9
A generous and welcoming hallway which measures 11'6" and 9'9" at its longest points and is L shape. Wood effect vinyl flooring, single panel radiator, white panel doors giving access to all rooms plus a storage cupboard which also houses a Vaillant gas boiler.
Cloakroom
5'4 x 2'9
UPVC double glazed window to side aspect. Fitted with a two piece suite comprising of a low level WC, pedestal wash hand basin, wood effect vinyl flooring, single panel radiator and extractor fan.
Lounge
9'11 x 9'8
A lovely room given added character with a low level 3/4 height Upvc double glazed window to front aspect and double panel radiator.
Kitchen/diner
10' x 9'1 plus 11'8 x 6'
A beautifully presented L shape room which lends itself to modern day family living and laid out with kitchen to one part and dining area to the other with UPVC double glazed double opening doors onto the patio and garden. The kitchen is fitted with a range of high gloss fronted wall and base mounted units with complementary rolled edge work surface over to three walls, inset stainless steel gas hob with glass splash back and stainless steel canopy extractor fan over, built in stainless steel electric oven, inset stainless steel one and a half bowl, single drainer sink unit, matching upstand, space and plumbing for both dishwasher and washing machine, space for a full height fridge freezer.
UPVC double glazed window to the rear aspect in the kitchen area. Further UPVC double glazed window to the side aspect in the dining area, wood effect vinyl flooring. Double panel radiator and inset ceiling spotlights..
Landing
bedroom one
11'9 x 10'
UPVC double glazed window to rear aspect overlooking the garden and single panel radiator.
Bedroom two
10'2 x 9'8
With a 3/4 height UPVC double glazed window to the front aspect adding to the character and single panel radiator.
Bedroom three
11'3 x 6'3
UPVC double glazed window to front aspect and single panel radiator.
Bathroom
8'10 x 6'
UPVC double glazed window to side aspect. Fitted with a three piece suite comprising panel bath with 'Bristan' shower over and glass shower screen, wash hand basin with tiled splash back, low level WC, heated chrome towel rail, extractor fan, wood effect vinyl flooring, electric shaver point.
Front garden
A low maintenance garden which is laid to decorative stones, pathway to front door, driveway directly to the side of the house provides off road parking for two cars and gated access to rear garden.
Rear garden
A pleasant rear garden which has been landscaped by the current owner, there are two lawned areas divided by a railway sleeper depth step which add to the look of the garden and compliment the two paved patios, one directly behind the dining area and the other at the bottom of the garden, planted border to one side, hard standing for a shed, outside light and fully enclosed by 6ft close board timber fencing.
Please note : Current council tax band is C.
Property info
2, Blenheim Close, Daventry, Nn11 8Da.Jpg View original

For more information about this property, please contact
Stonhills Estate Agents, NN11 on +44 1327 317112 * (local rate)
Disclaimer
Property descriptions and related information displayed on this page, with the exclusion of Running Costs data, are marketing materials provided by Stonhills Estate Agents, and do not constitute property particulars. Please contact Stonhills Estate Agents for full details and further information. The Running Costs data displayed on this page are provided by PrimeLocation to give an indication of potential running costs based on various data sources. PrimeLocation does not warrant or accept any responsibility for the accuracy or completeness of the property descriptions, related information or Running Costs data provided here.






























.gif)