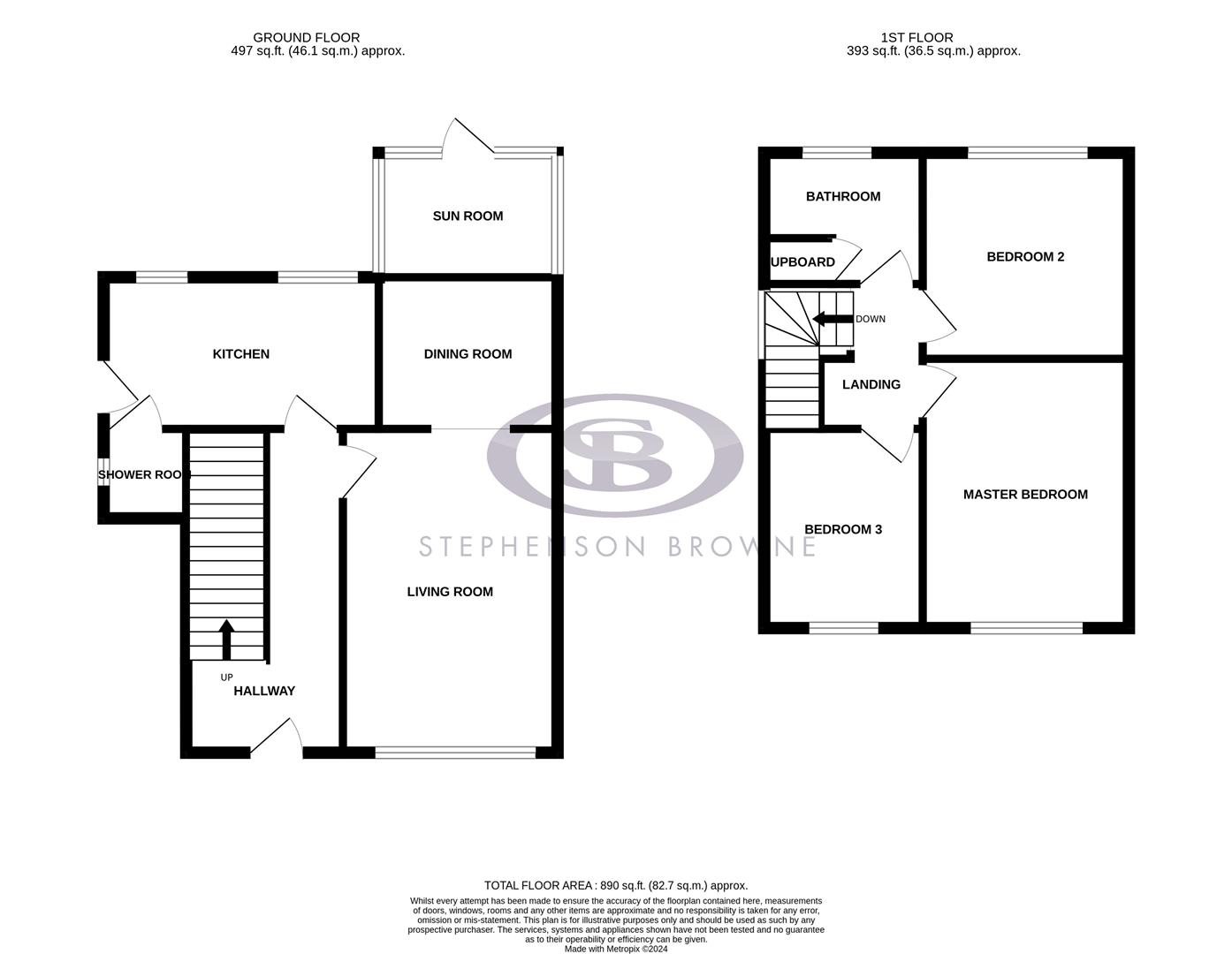Semi-detached house for sale in Hazel Grove, Crewe CW1
* Calls to this number will be recorded for quality, compliance and training purposes.
Property features
- Attractive Modern Semi
- Set Within A Highly Sought After Location
- Three Bedrooms
- Double Glazing
- Gas Central Heating
- Enclosed Low Maintenance Garden To Rear
- Off Road Parking
- Suitable For All Age Goups
- Must Be Viewed
Property description
Stephenson Browne are delighted to take instruction to market this fabulous three bedroom semi-detached home on Hazel Grove! Situated in the heart of Coppenhall, and in need of slight renovation, this property could make a wonderful family home for a wide variety of buyers.
In brief, the accommodation comprises of a spacious living room, benefitting from a large double glazed window allowing plenty of daylight, in addition to a separate dining room and sun room. The kitchen boasts a multitude of wall and base units, in addition to space for a small dining table and chairs. There is also a downstairs shower room located off the kitchen.
To the first floor, there are two double bedrooms benefitting from fitted wardrobes, with a further single room. The bathroom has an over bath shower, and a built in storage cupboard.
One of the key features of this home is the low maintenance rear garden. Offering privacy and space to relax during the summer months.
Tucked away from the main roads, with schools for all ages and amenities nearby, this is not an opportunity to be missed. Call us today to secure your viewing appointment.
Entrance Hall
Living Room (3.4m x 4.7m (11'1" x 15'5"))
Dining Room (2.6m x 2.3m (8'6" x 7'6"))
Sun Room (2.6m x 1.8m (8'6" x 5'10"))
Kitchen (4m x 2.2m (13'1" x 7'2"))
Shower Room (1.2m x 1.3m (3'11" x 4'3"))
Stairs To First Floor
Landing
Master Bedroom (3m x 4m (9'10" x 13'1"))
Bedroom Two (3m x 3m (9'10" x 9'10"))
Bedroom Three (2.3m x 2.9m (7'6" x 9'6"))
Bathroom (2.3m x 1.9m (7'6" x 6'2"))
Externally
Private low maintenance paved rear garden.
Council Tax
Band B
Tenure
We understand from the vendor that the property is freehold. We would however recommend that your solicitor check the tenure prior to exchange of contracts.
Need To Sell?
For a free valuation please call or e-mail and we will be happy to assist.
Property info
For more information about this property, please contact
Stephenson Browne - Crewe, CW2 on +44 1270 397236 * (local rate)
Disclaimer
Property descriptions and related information displayed on this page, with the exclusion of Running Costs data, are marketing materials provided by Stephenson Browne - Crewe, and do not constitute property particulars. Please contact Stephenson Browne - Crewe for full details and further information. The Running Costs data displayed on this page are provided by PrimeLocation to give an indication of potential running costs based on various data sources. PrimeLocation does not warrant or accept any responsibility for the accuracy or completeness of the property descriptions, related information or Running Costs data provided here.































.png)
