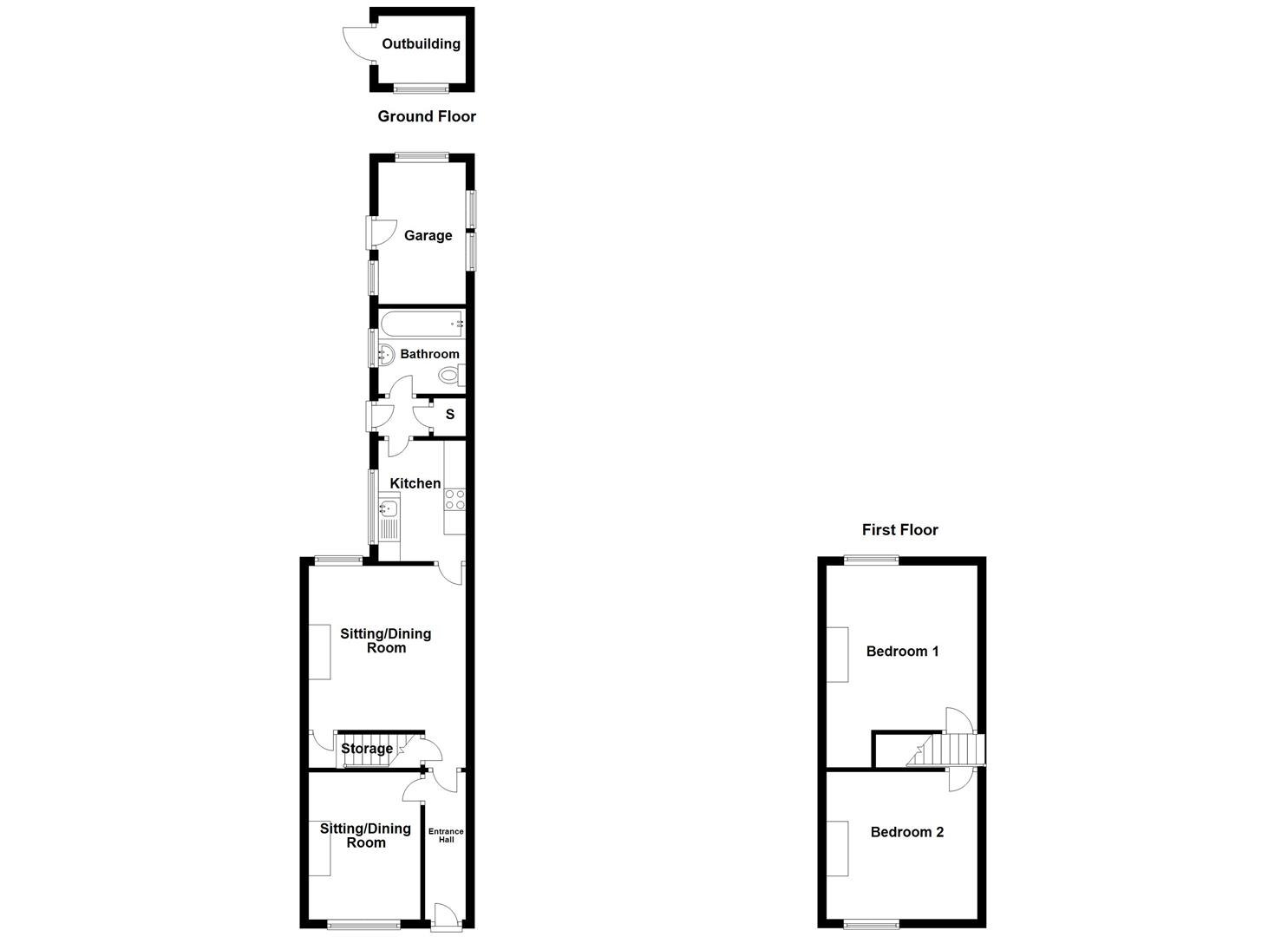Terraced house for sale in Bemersley Road, Norton In The Moors, Stoke-On-Trent ST6
* Calls to this number will be recorded for quality, compliance and training purposes.
Property features
- Deceptively Spacious Two Bedroom Mid-Terrace
- Located Within Walking Distance To Chatterley Whitfield Heritage Country Park
- Two Large Reception Rooms
- Fantastic Home For First-Time Buyers And Young Families Alike
- Large Outbuilding In The Rear Yard
- We Are Led To Believe The Property Is Freehold And Council Tax Band D
Property description
Here at Carters, we are pleased to be welcoming to the market this beautifully presented and deceptively spacious, two bedroom mid-terrace home.
This lovely home is an ideal purchase for first-time buyers and investors alike, boasting deceptively spacious living across two storeys. The ground floor enjoys two reception rooms, with a larger than average galley kitchen towards the rear and a three piece modern bathroom suite, whilst the first floor boasts two double bedrooms, both of which are of a generous size.
Externally, although there is no designated parking, there is ample on-street parking to be found. To the rear there is a yard to be enjoyed, with the additional benefit of two storage outbuildings, one of which is a large size and could be utilised as a workshop or mancave, if so desired.
Situated within the residential area of Ball Green, this lovely home is perfect for local history enthusiasts and ramblers alike, being located within walking distance to the impressive Chatterley Whitfield Heritage Country Park and Knypersley Reservoir. Driving slightly further afield, there are plenty of amenities and schools to choose from, with Biddulph and Kidsgrove, as well as fantastic transport links such as the A500, M6 and Kidsgrove train station, just around the corner.
Please give the team at Carters a call on to arrange a viewing and to avoid missing out.
Entrance Hall (3.38m x 0.94m (11'01 x 3'01 ))
Double glazed composite entrance door to the front elevation.
Coving. Laminate flooring.
Reception Room One (3.38m x 2.44m.1.52m (11'01 x 8.05))
UPVC double glazed window to the front elevation.
Picture rail. Radiator.
Reception Room Two (3.76m x 3.58m (12'04 x 11'09))
UPVC double glazed window to the rear elevation.
Feature gas fireplace with a coal burning effect, timber mantle and marble effect surround/hearth. Access to under-stair storage. Coving. Laminate flooring.
Kitchen (2.77m x 1.83m.2.13m (9'01 x 6.07))
UPVC double glazed window to the side elevation.
A selection of wall, drawer and base units with granite effect work surfaces incorporating a stainless steel inset sink, mixer tap and drainer. A built in electric oven, four ring electric hob and extractor hood. Space and plumbing for a washing machine. Partially tiled walls. Radiator. Laminate flooring.
Rear Entrance Hall
UPVC double glazed rear entrance door to the side elevation.
Storage cupboard. Entrance into bathroom. Vinyl floor.
Bathroom (1.83m.0.61m x 1.83m.1.52m (6.02 x 6.05))
UPVC double glazed window to the side elevation.
Three piece suite comprising of a panel bath with a wall mounted shower head, pedestal hand wash basin and low level WC. Partially tiled walls. Radiator. Vinyl floor.
First Floor Landing
Access to bedroom one and bedroom two.
Bedroom One (3.35m.2.44m x 3.66m.1.22m (11.08 x 12.04))
UPVC double glazed window to the rear elevation.
Loft access. Radiator.
Bedroom Two (3.35m x 3.58m (11'00 x 11'09 ))
UPVC double glazed window to the front elevation.
Radiator.
Outbuilding One (3.05m.2.44m x 1.83m.2.74m (10.08 x 6.09))
Entrance door to the side elevation.
Windows to the rear and both side elevations.
Outbuilding Two (1.83m.0.61m x 1.52m.0.30m (6.02 x 5.01))
Entrance door to the side elevation.
Window to the font elevation.
Exterior
To the rear there is a yard with two storage outbuildings, one of which is a large size and could be utilised as a workshop.
Access to rear shared alleyway.
Additional Information
We are led to believe that the property is Freehold and Council Tax Band D.
Services
The main services of gas, electric, water and drainage are all connected to the mains. Broadband is Fibre. 4G Coverage.
Please note: Services and appliances have not been tested by the agent.
Property info
For more information about this property, please contact
Carters Estate Agents, ST8 on +44 1782 966410 * (local rate)
Disclaimer
Property descriptions and related information displayed on this page, with the exclusion of Running Costs data, are marketing materials provided by Carters Estate Agents, and do not constitute property particulars. Please contact Carters Estate Agents for full details and further information. The Running Costs data displayed on this page are provided by PrimeLocation to give an indication of potential running costs based on various data sources. PrimeLocation does not warrant or accept any responsibility for the accuracy or completeness of the property descriptions, related information or Running Costs data provided here.































.png)
