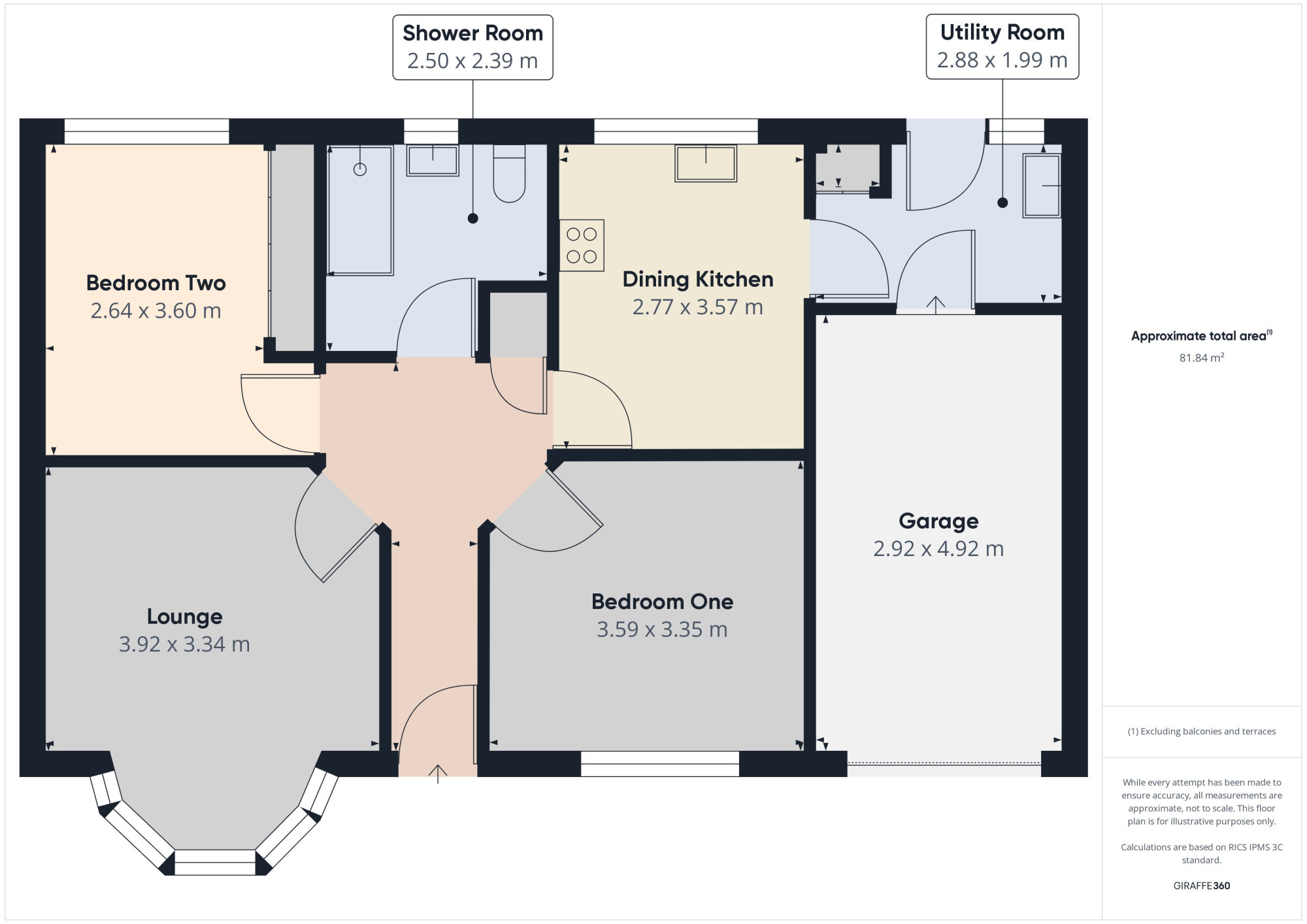End terrace house for sale in 7 Rowan Avenue, Blairgowrie, Perthshire PH10
* Calls to this number will be recorded for quality, compliance and training purposes.
Property features
- Kitchen
- Utility Room
- Sought After Residential Area
- Fully Enclosed Rear Garden
- Short distance from town
- Wetroom
- 2 Bedrooms
- Hall
- Lounge
- Electric Heating & dg
- Shops & Amenities Nearby
- Recently Fitted Bathroom
- Close to public transport
- Integral Garage
- Driveway
- Move in Condition
- EPC Rating - E
- Council Tax Band D
Property description
This two-bedroomed end terraced bungalow is situated within a cul-de-sac in a quiet residential area, and offers well-proportioned accommodation with a garage, driveway and an easily maintained garden.
The accommodation benefits from new electric heaters and double glazing, comprises: Hallway, lounge, kitchen, utility room, bathroom and two bedrooms. The property has been recently upgraded and is offered for sale in move in condition.
To the front of the property a monoblock driveway with parking for one car leads to the single integrated garage with an up-and-over door and pedestrian door into the utility room. The small garden is mainly decorative stones, with a raised bed feature area to the front.
All carpets, floor coverings, light fittings, blinds and curtains are included in the sale.
Early viewing is recommended of this property.
Lounge (3.92m x 3.34m)
A generously sized room with a bay window overlooking the front garden and an electric fire set in a wooden surround.
Dining Kitchen (3.57m x 2.77m)
Fitted with a modern white kitchen with a good range of white base and wall units, integrated electric hob, double oven and extractor hood. The free standing fridge freezer is included in the sale. Space for a dining table. Rear facing window and door to the utility room.
Utility Room (2.88m x 1.99m)
Accessed from the kitchen, this room has a washing machine, space for a tumble dryer and large storage cupboard. Rear facing window, door to the integrated garage and further door to the rear garden.
Bedroom One (3.59m x 3.35m)
With triple fitted wardrobes and overlooking the rear garden.
Bedroom Two (3.60m x 2.64m)
To the front of the property.
Shower Room (2.50m x 2.39m)
Recently fitted shower room with large walk-in shower, W.C and wash hand basin. Heated towel rail and opaque rear facing window.
Property info
For more information about this property, please contact
Hodge Solicitors LLP, PH10 on +44 1250 394971 * (local rate)
Disclaimer
Property descriptions and related information displayed on this page, with the exclusion of Running Costs data, are marketing materials provided by Hodge Solicitors LLP, and do not constitute property particulars. Please contact Hodge Solicitors LLP for full details and further information. The Running Costs data displayed on this page are provided by PrimeLocation to give an indication of potential running costs based on various data sources. PrimeLocation does not warrant or accept any responsibility for the accuracy or completeness of the property descriptions, related information or Running Costs data provided here.


























.png)