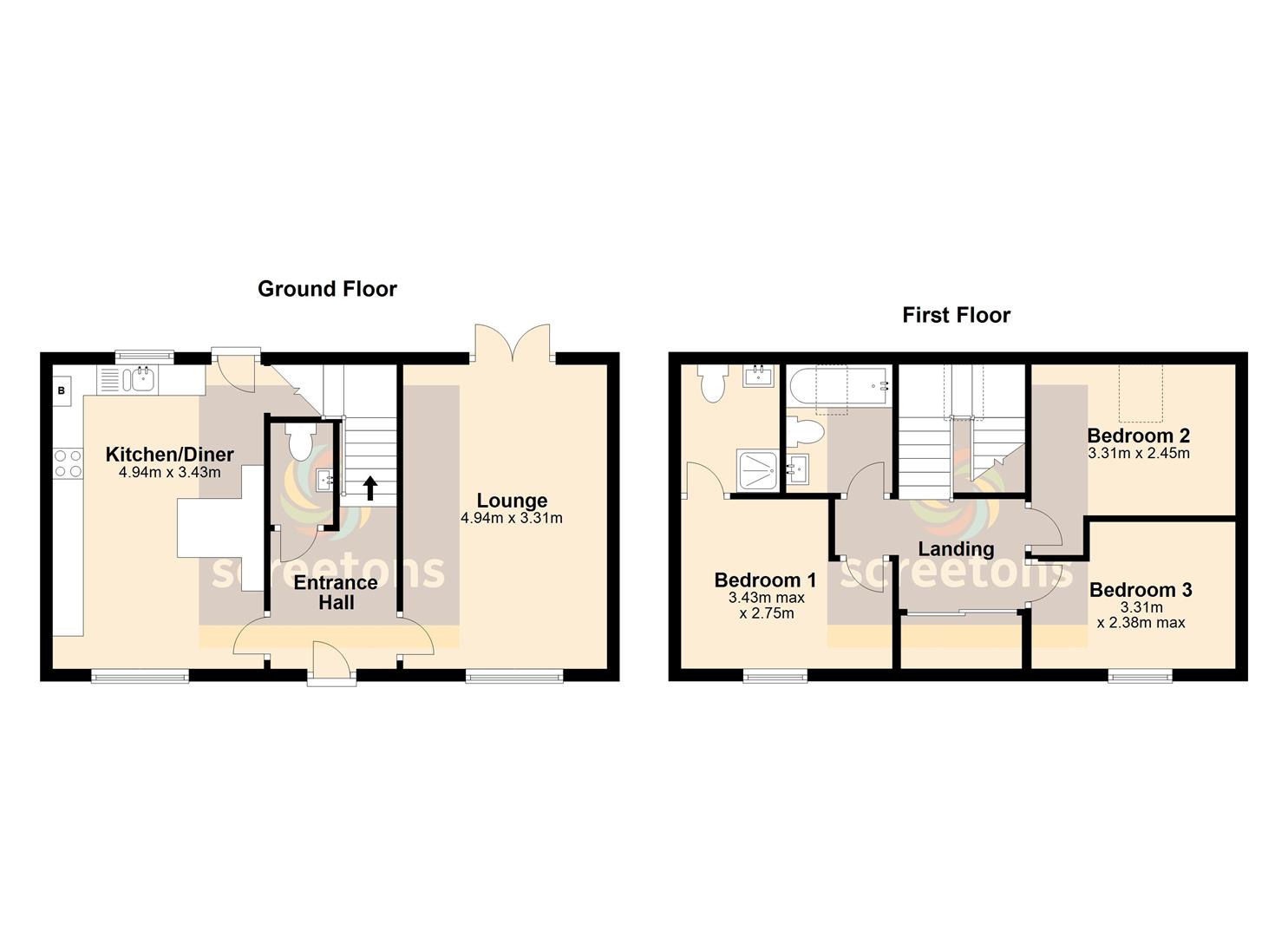Detached house for sale in Plantation Road, Thorne, Doncaster DN8
* Calls to this number will be recorded for quality, compliance and training purposes.
Property features
- Modern three bedroom detached
- Kitchen/diner with appliances
- Double aspect lounge
- Bathroom and en-suite
- Double glazed windows
- Gas central heating
- Driveway and courtyard garden
- Close to facilities/shops
- No upward chain involved
Property description
Modern three bedroom, two bathroom detached house. Double aspect lounge. Large kitchen/diner with appliances. Driveway and garden. Close to shops/facilities and M18 motorway access. Ideal for those looking for low maintenance. Viewing essential.
Information
Built and then completed in 2019 the property still benefits from the remainder of a 10 year NHBC and is only for sale due to the current owner relocating with work and offers a fabulous low maintenance home.
Entrance Hall
Entrance door leading into a spacious hallway with feature staircase and landing with vaulted ceiling and skylight to the first floor landing. Doors off lounge, kitchen diner and w.c.
Lounge (4.94m x 3.31m (16'2" x 10'10"))
Feature front double glazed sash style windows and UPVC double glazed French doors to the rear. Radiator. T.V aerial sockets. Useful storage cupboard.
Kitchen/Diner (4.94m x 3.43m (16'2" x 11'3"))
Feature front double glazed sash style window, rear facing UPVC double glazed window and rear UPVC entrance door. Fitted with matt finished grey handleless wall and base units with grey timber effect work surfaces extending to a central peninsula/breakfast area with matching cupboards and T.V point above. Sink and drainer with metro style splashbacks. Built-in electric oven, microwave, four ring electric hob with glass splashback and extractor hood above. Integrated fridge freezer and dishwasher. Space for washing machine. Wall mounted and concealed 'Baxi' gas combi boiler. Useful storage cupboard.
W.C (1.66m x 1.02m (5'5" x 3'4"))
Fitted with a white w.c and wash hand basin. Feature tiled wall. Radiator.
Landing
Spacious landing with built-in cupboard/storage with mirror sliding doors. Feature balustrade staircase and skylight window. Radiator. Doors off to all rooms.
Bedroom One (3.43m x 2.75m (11'3" x 9'0"))
Front facing feature double glazed sash style window with sloping ceiling detail. Radiator. T.V aerial point. Door to en-suite.
En-Suite (2.09m x 1.60m (6'10" x 5'2"))
Fitted with a white suite comprising of a tiled shower cubicle with mains shower, contemporary floating vanity unit with wide sink and w.c. Modern style tiled walls and floor. Chrome towel radiator.
Bedroom Two (3.31m x 2.45m minimum. (10'10" x 8'0" minimum.))
Feature sloping ceilings with rear facing skylight window. Radiator. T.V aerial socket.
Bedroom Three (3.31m x 2.38m (10'10" x 7'9"))
Front facing feature double glazed sash style window with sloping ceiling detail. Radiator. T.V aerial socket.
Bathroom (2.09m x 1.73m (6'10" x 5'8"))
Rear facing skylight window and sloping ceilings. Fitted with a white suite comprising of a panelled bath, vanity unit with wider style sink and w.c. Modern style tiling to walls and floor. Chrome towel radiator.
Outside
The property is attractively positioned in an elevated position with brick wall to the front and a block paved driveway to the side. Steps lead up to the front garden which is paved and gravelled for low maintenance with access to the side which is walled and paved and provides access to the rear garden.
The rear garden has been created to provide a low maintenance and private courtyard style seating and entertaining space with paved patio, brick raised planting borders with an attractive walled boundary to the rear. There is access back onto the side driveway. A range of feature uplights have been positioned to the sides of the property running from dusk till dawn automatically.
Location
Perfectly situated in the heart of the town with many facilities and shops all within close proximity including canalside walks on your doorstep, Thorne memorial park and bus stop around the corner and a stones throw from the Canal Tavern Pub. There is easy easy to junction 6 of the M18 motorway opening up the M62, M180 and A1 and walking distance to Thorne North train station.
No Upward Chain Involved
Property info
For more information about this property, please contact
Screetons, DN8 on +44 1403 453228 * (local rate)
Disclaimer
Property descriptions and related information displayed on this page, with the exclusion of Running Costs data, are marketing materials provided by Screetons, and do not constitute property particulars. Please contact Screetons for full details and further information. The Running Costs data displayed on this page are provided by PrimeLocation to give an indication of potential running costs based on various data sources. PrimeLocation does not warrant or accept any responsibility for the accuracy or completeness of the property descriptions, related information or Running Costs data provided here.






























.png)
