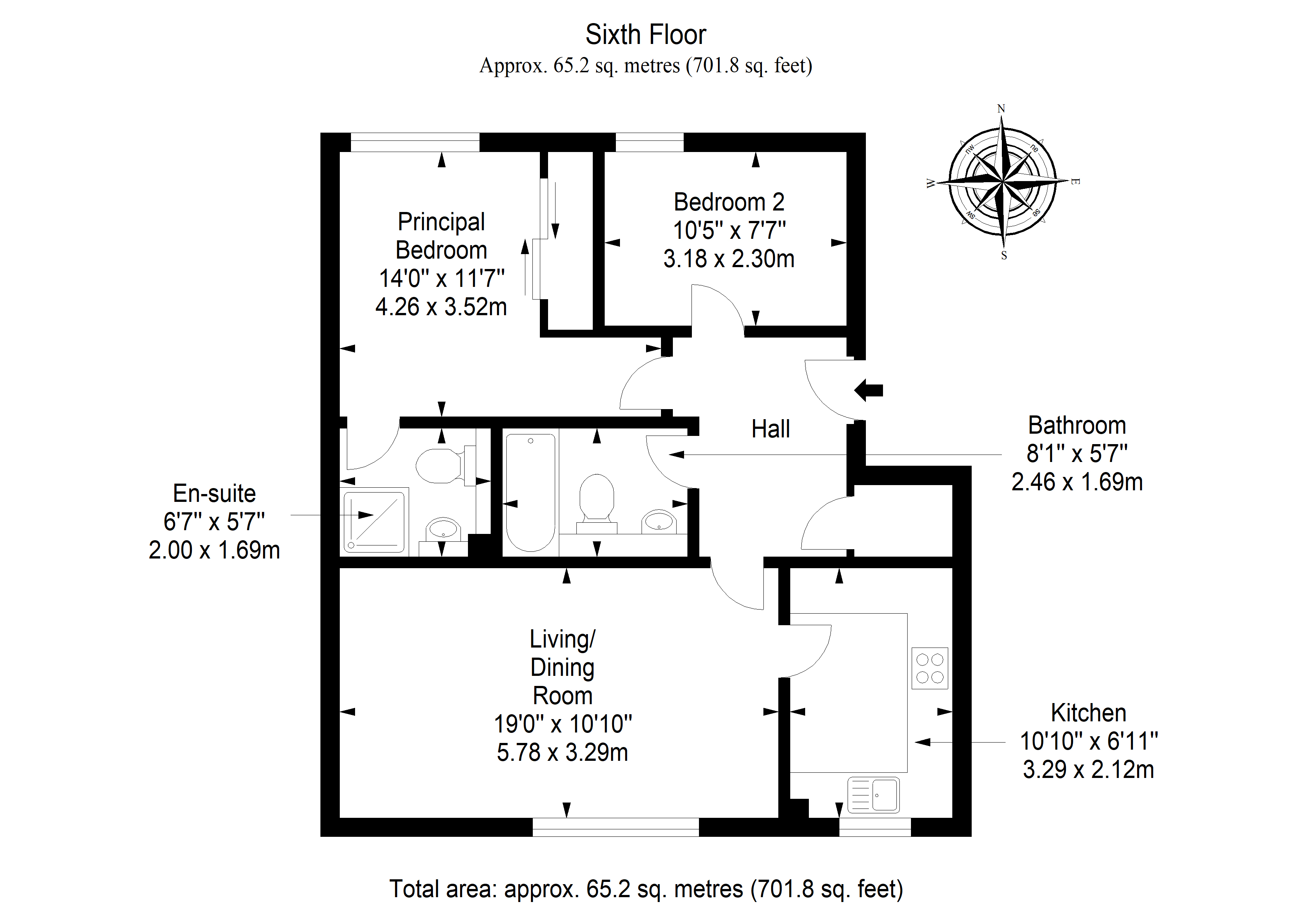Flat for sale in 6/2, 23 Finlay Drive, Dennistoun, Glasgow G31
Just added* Calls to this number will be recorded for quality, compliance and training purposes.
Property description
Set on the sixth/top floor of a modern development in the Dennistoun area of Glasgow, this well-proportioned flat offers two bedrooms, a spacious reception area, a kitchen, and two bathrooms, and it boasts panoramic, far-reaching views. The flat is presented with neutral decor, giving the new owner a blank canvas to put their own stamp on. It is ideally situated for easy access to local amenities, lying just a five-minute drive from the city centre and The Forge Shopping Centre, a one-minute walk to Duke Street which is bustling with bars, coffee shops, and the famous, award-winning Coias Cafe, and a ten-minute walk from Bellgrove and Duke Street train stations.
A secure shared entrance and a lift (or stairs) takes you to the flat's front door on the sixth/top floor, where you are welcomed inside by a spacious hallway with a large built-in storage cupboard. On your left, you step into a generous reception room, where a large south-facing window captures sunny natural light throughout the day and frames fabulous far-reaching views of the city and beyond. Plenty of room is provided for a choice of lounge and dining furniture layouts, and neutral decor is accompanied by a fitted carpet for optimum comfort underfoot. The kitchen is conveniently connected to the reception room and is fitted with wall and base cabinets, spacious worktops, and integrated appliances comprising an oven, a gas hob, and an extractor hood, whilst provision is made for a tall, freestanding fridge/freezer.
The flat's two double bedrooms are situated across the hall, both also neutrally decorated and carpeted for comfort. The principal bedroom is supplemented by a built-in wardrobe with mirrored sliding doors, and it enjoys an en-suite shower room featuring a corner shower enclosure and a WC-suite. Finally, a bathroom completes the accommodation on offer and comprises a bath with an overhead shower and a glazed screen, a basin, and a WC. Gas central heating and double glazing ensure year-round comfort and efficiency.
Externally, the development is set within well-maintained shared garden grounds and offers private residents' parking.
Features
Sixth/top-floor flat in Dennistoun
Secure shared entrance and lift service
Welcoming hall with large storage cupboard
South-facing living/dining room with far-reaching views
Bright fitted kitchen
Two double bedrooms (one with a built-in wardrobe)
One en-suite shower room
Separate bathroom with shower-over-bath
Well-maintained shared gardens
Private residents' parking
Gas central heating and double glazing
Area
The property is centrally positioned within the highly popular Dennistoun district and sits approximately two miles east of Glasgow City Centre. Locally, there is schooling at both primary and secondary levels, recreational pursuits including a public swimming pool, gymnasium, park, library and much more. Local day-to-day shopping along with a range of restaurants, cafes and bars are also available nearby. Public transport includes bus and rail links to Glasgow and Edinburgh City Centres together with excellent access to the central belt motorway network.
EPC rating: C
Viewing
For more info, please contact Watermans.
Property info
For more information about this property, please contact
Watermans, G2 on +44 141 376 5276 * (local rate)
Disclaimer
Property descriptions and related information displayed on this page, with the exclusion of Running Costs data, are marketing materials provided by Watermans, and do not constitute property particulars. Please contact Watermans for full details and further information. The Running Costs data displayed on this page are provided by PrimeLocation to give an indication of potential running costs based on various data sources. PrimeLocation does not warrant or accept any responsibility for the accuracy or completeness of the property descriptions, related information or Running Costs data provided here.
























.png)