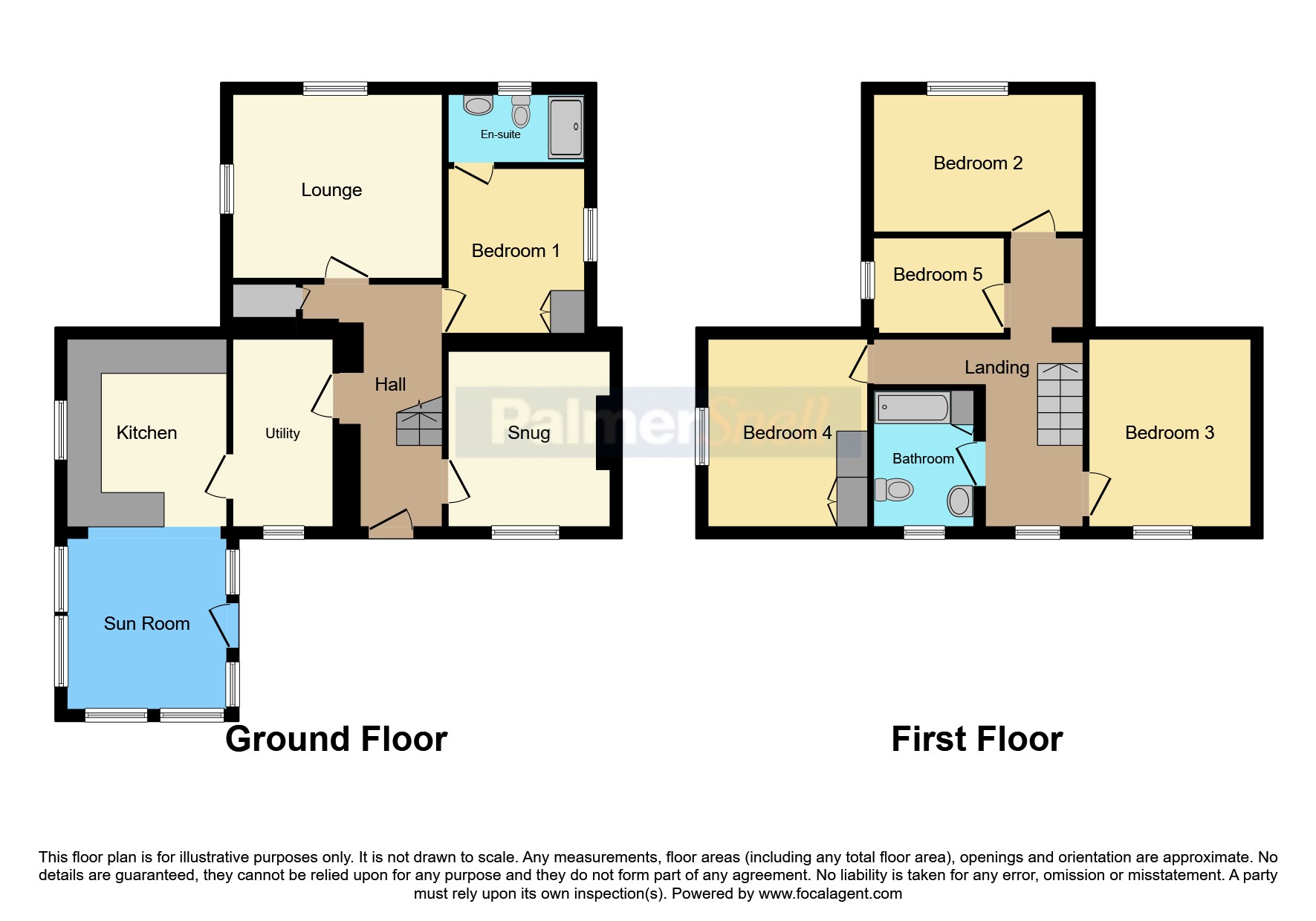Detached house for sale in Buckland St. Mary, Chard, Somerset TA20
* Calls to this number will be recorded for quality, compliance and training purposes.
Utilities and more details
Property description
Offered to the market with no onward chain is this substantial executive home situated in a stunning location in the desirable village of Buckland St Mary.
The village is situated 6 miles to the west of Ilminster and 8 miles to the south of Taunton with good routes to the A303. The parish is within the Blackdown Hills Area of Outstanding Natural Beauty and includes the hamlet of Birchwood.
Entrance Hall
Stable Door leading into property. Exposed Brick work and tiled floor.
Dining Room 13' 6" Max x 12' 2" Max ( 4.11m Max x 3.71m Max )
Character Fireplace with wood burner. Exposed Beams. Deep Window Sill. Tiled Floor.
Lounge 16' 9" Max x 14' 10" Max ( 5.11m Max x 4.52m Max )
Wood floor. 2 Radiators. Stunning Views.
Office 11' 3" Max x 7' 7" Max ( 3.43m Max x 2.31m Max )
Deep Window Sill. Tiled Floor.
Kitchen/ Conservatory 26' 7" Max x 14' Max ( 8.10m Max x 4.27m Max )
Fantastic Views. Tiled Floor. Space for white goods. Part tiled wall. Cast Sink. Aga.
Guest Bedroom 12' 10" Max x 10' 11" Max ( 3.91m Max x 3.33m Max )
Built in cupboard. Radiator. Hardfloor. Double Glazed.
En Suite
Shower Cubicle. Radiator.
Landing
Wooden Floor. Space for furniture. Deep window sill. Double Glazed. Radiator.
Bedroom 1 12' 6" x 10' 11" ( 3.81m x 3.33m )
Wooden Floor. Radiator. Deep window sill. Loft access.
Bedroom 2 16' 10" x 10' ( 5.13m x 3.05m )
Wooden Floor. Double Glazed. Stunning Views. Radiator.
Bedroom 3 13' 2" Max x 10' 6" Max ( 4.01m Max x 3.20m Max )
2 built in storage cupboards. Carpeted. Radiator. Double Bedroom. Double Glazed.
Bedroom 4 9' 11" Max x 7' 11" Max ( 3.02m Max x 2.41m Max )
Wooden Floor. Double Glazed. Radiator.
Parking
Gated access to driveway leading to property. Ample parking on gravelled area to side of property.
Garden
Mainly lawn to the front of the property with a large selection of shrubs and trees.
Oil tank located at rear of property. Large selection of outbuildings
Property info
For more information about this property, please contact
Palmer Snell - Taunton Sales, TA1 on +44 1823 760908 * (local rate)
Disclaimer
Property descriptions and related information displayed on this page, with the exclusion of Running Costs data, are marketing materials provided by Palmer Snell - Taunton Sales, and do not constitute property particulars. Please contact Palmer Snell - Taunton Sales for full details and further information. The Running Costs data displayed on this page are provided by PrimeLocation to give an indication of potential running costs based on various data sources. PrimeLocation does not warrant or accept any responsibility for the accuracy or completeness of the property descriptions, related information or Running Costs data provided here.





























.png)


