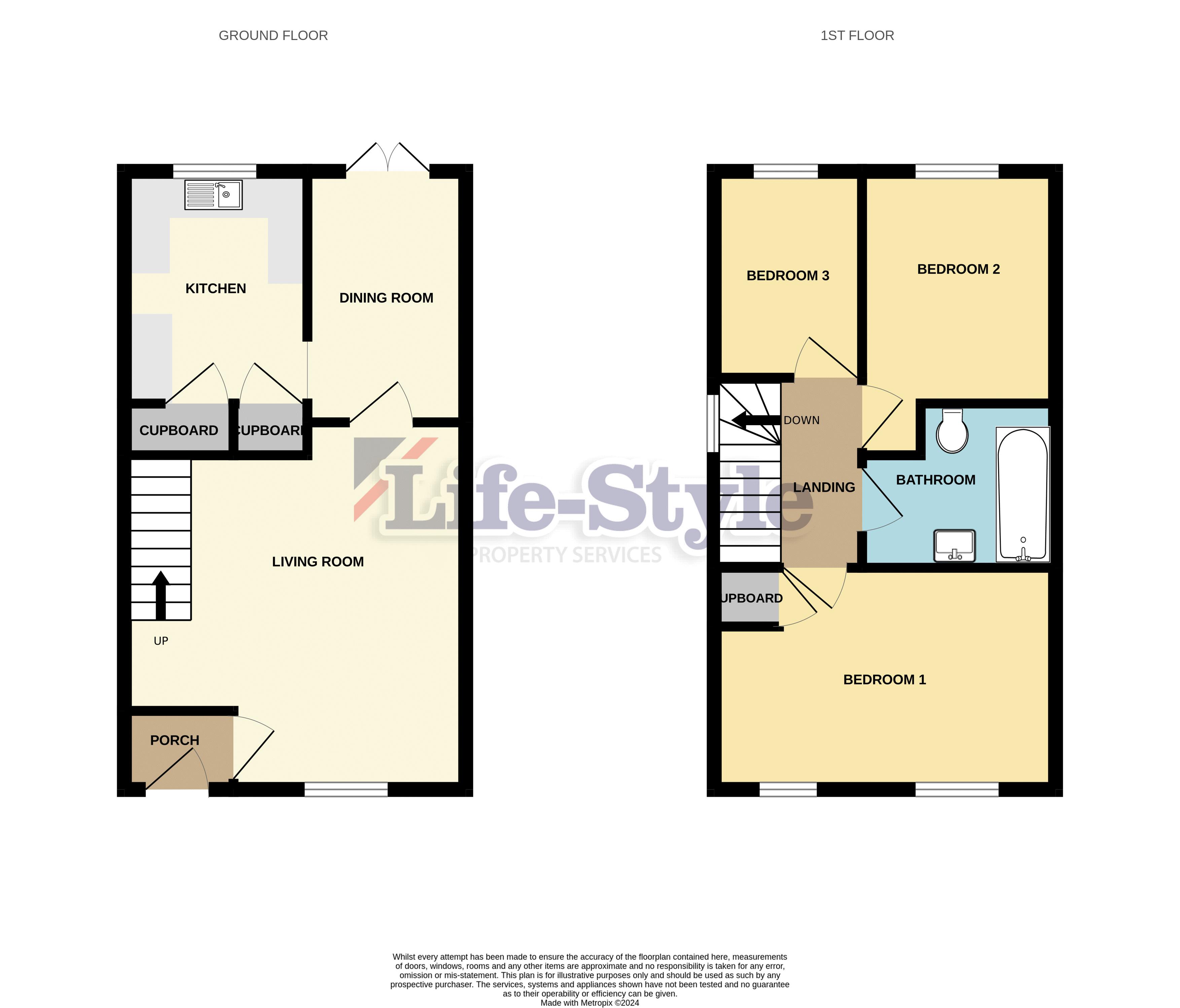End terrace house for sale in Ellicks Close, Bradley Stoke, Bristol BS32
* Calls to this number will be recorded for quality, compliance and training purposes.
Property features
- Modern end of terrace
- No onward chain
- Gas central heating and UPVC double glazing
- Garage and parking
- Generous plot giving potential for extension
- 3 bedrooms
Property description
An interesting three bedroom end of terrace home located in an established area of Bradley Stoke North. It's position in tucked away in this rank of houses and is conveniently close to all amenities as the cycle track and walkway that takes you to the Nature Reserve and lakes, also gives you a shortcut to The Willow Brook Centre where you can find the Leisure Centre, large Tesco store, Harvester Restaurant, bus stop to all parts of the city, pubs and other local handy shops. The house itself has an interesting plot with a standard rear garden, but generous side garden and additional plot to the side of the garage, gives potential to extend (subject to planning permissions of course). Offered with no onward chain, this house will tick many a box, for many buyers!
Entrance
Tiled canopy over UPVC double glazed entrance door to the entrance porch.
Entrance Porch
Timber panelled door to the living room, radiator.
Living Room (13' 10'' x 14' 6'' max (4.21m x 4.42m))
UPVC double glazed window to front elevation, two radiators, staircase to first floor, timber panelled door to the dining room, television point, power points.
Dining Room (9' 11'' x 6' 3'' (3.02m x 1.90m))
UPVC double glazed French doors to rear elevation, radiator, opening through to the kitchen, power points.
Kitchen (7' 3'' x 9' 2'' (2.21m x 2.79m))
UPVC double glazed window to rear elevation, a range of fitted wall and base units with rolled edge work surfaces incorporating stainless steel single drainer sink unit with mixer tap and tiled splash backs, space for cooker with gas and electric cooker points, plumbing for automatic washing machine, space for upright fridge/freezer, handy built-in under stairs storage cupboard, additional separate built-in storage cupboard, wall mounted Worcester Bosch boiler, power points.
Landing
UPVC double glazed window to side elevation, access to loft, timber panelled doors to the three bedrooms and bathroom.
Bedroom 1 (13' 10'' x 8' 9'' (with corner over stairs storage cupboard encroaching) (4.21m x 2.66m))
Twin UPVC double glazed windows to first elevation, radiator, built-in over stairs storage cupboard, power points.
Bedroom 2 (7' 9'' x 9' 2'' (excluding the entry door recess) (2.36m x 2.79m))
UPVC double glazed window to rear elevation, radiator, power points.
Bedroom 3 (8' 2'' x 5' 10'' (2.49m x 1.78m))
UPVC double glazed window to rear elevation, radiator, power points.
Bathroom
White suite comprising WC and pedestal wash hand basin, pale blue panelled bath with mixer tap shower attachment over, ceiling extractor fan, radiator.
Rear Garden
Lawned and patio plot which stretches to the side of the property, all well enclosed via wood lap fencing and side access gate.
Front Garden
Open plan, lawned plot, the central path from front door to the parking area.
Garage
Located in a block of two directly to the front of the property, with up and over door, lawned area to the right hand side of the garage also belongs to this property, there is also additional parking via the tarmacadam driveway directly to the front of the property.
Additional Information
This property is offered with no onward chain. Tenure is freehold and Council Tax Band C.
The seller confirms the following:
The property is connected to electric, water and public sewerage.
There is a Broadband connection.
The property is not a listed building.
There are no public or private rights of way over the property.
It is not in a conservation area and there is no tree preservation order in place.
There have been no environmental issues such as flooding or mining.
There is no cladding or asbestos present.
There are no planning proposals or applications with the neighbouring properties that the seller is aware of.
They are not aware of any restrictive covenants.
Property info
For more information about this property, please contact
Life-Style Property Services, BS32 on +44 1454 279150 * (local rate)
Disclaimer
Property descriptions and related information displayed on this page, with the exclusion of Running Costs data, are marketing materials provided by Life-Style Property Services, and do not constitute property particulars. Please contact Life-Style Property Services for full details and further information. The Running Costs data displayed on this page are provided by PrimeLocation to give an indication of potential running costs based on various data sources. PrimeLocation does not warrant or accept any responsibility for the accuracy or completeness of the property descriptions, related information or Running Costs data provided here.























.png)

