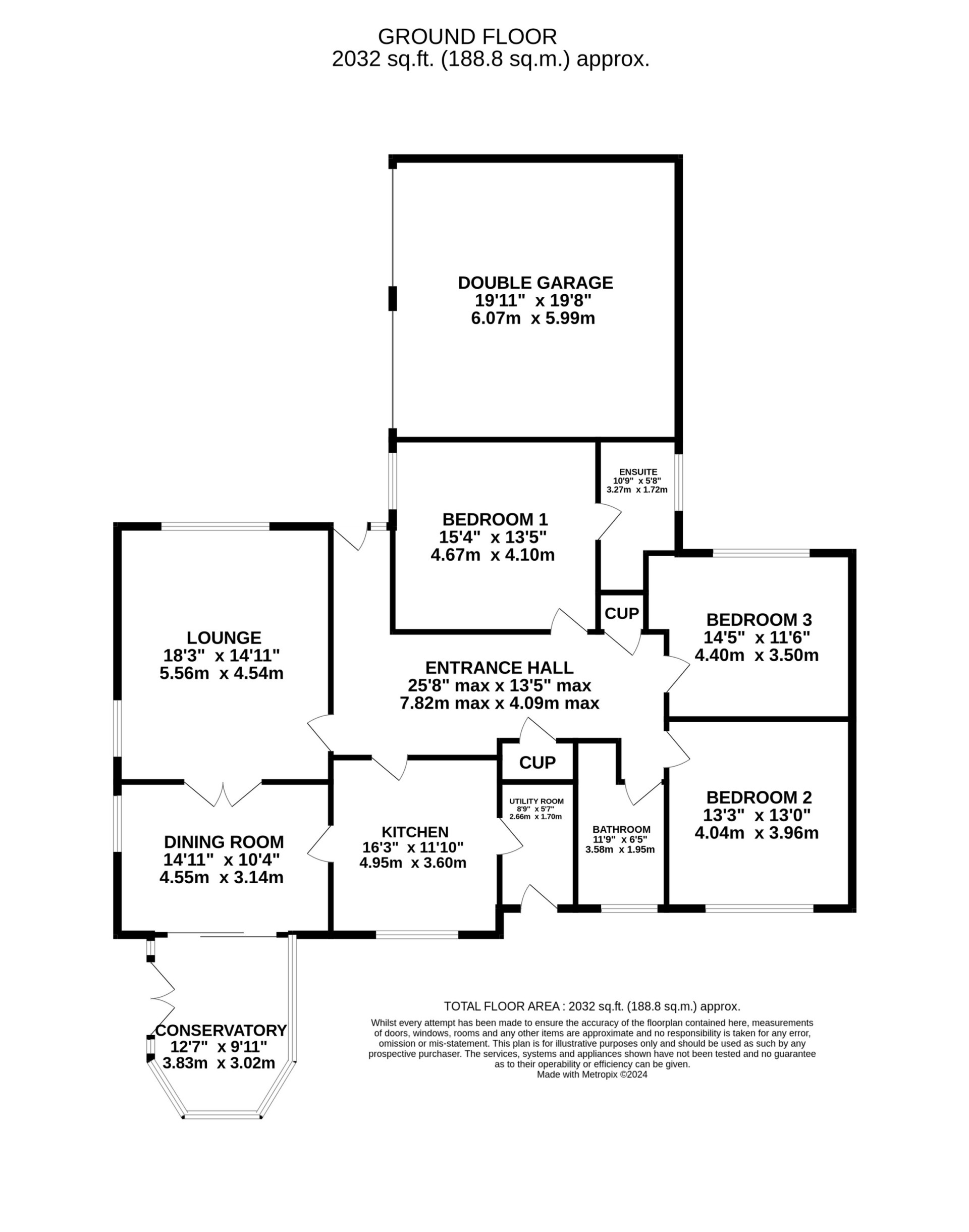Bungalow for sale in 2 Alexander Road, Glen Vine IM4
* Calls to this number will be recorded for quality, compliance and training purposes.
Property description
Accommodation
Entrance Hallway
Frosted uPVC double glazed front door. Frosted glass panel to one side providing plenty of natural light. Two large deep set storage cupboards. Access to the insulated loft. Solid oak panel flooring.
Lounge (approx. 18'3 x 14'11)
Feature multi-fuel stove with wooden surround and slate hearth. UPVC double glazed windows overlooking the front and side aspects, creating a bright and airy living room. Glass panelled double doors provide access into:
Dining Room (approx. 14'11 x 10'4)
uPVC double glazed window overlooking the side garden. UPVC double glazed sliding double doors provide natural light and access into the conservatory. Solid oak panel flooring. Access into:
Kitchen (approx. 16'3 x 11'10)
Fitted with a modern kitchen comprising of a generous range of cream fronted base, wall and drawer units. Breakfast bar. Wood effect work surfaces incorporate a stainless steel one and a half bowl sink with a mixer tap over and drainer. Rangemaster oven with five ring gas hob and Rangemaster extractor hood above. Fitted Bosch dishwasher. UPVC double glazed window overlooking the rear garden and patio. Door providing access to the entrance hallway. Wood effect flooring. Access into:
Utility Room (approx. 8'9 x 5'7)
Fitted with a matching range of cream fronted base and wall units. Wood effect work surfaces incorporate a stainless steel single bowl sink with a mixer tap over and drainer. Space and plumbing for a washing machine and dryer. Timber framed double glazed glass panelled door providing access out to the rear garden. Wood effect flooring.
Conservatory (approx. 12'7 x 9'11)
uPVC double glazed windows set on dwarfed walls. Set of uPVC double glazed double doors provide access out to the rear garden.
Bedroom 1 (approx. 15'4 x 13'5)
uPVC double glazed window overlooking the front aspect. Large fitted wardrobes with mirrored and wooden sliding doors. Access into:
En-Suite Shower Room (approx. 10'9 x 5'8)
Fitted with a modern three piece suite comprising of a large walk-in shower cubicle with double chrome shower attachments, vanity wash hand basin unit with dark wooden fronted sliding drawer units below and W.C. Matching dark wooden storage unit to one side of the basin. Frosted uPVC double glazed window. Chrome heated towel rail. Mirror with downlighter. Shaver point. Extractor fan. Ceiling downlighters. Fully tiled walls. Wood effect flooring.
Bedroom 2 (approx. 13'3 x 13'0)
uPVC double glazed window overlooking the rear garden.
Bedroom 3 (approx. 14'5 x 11'6)
uPVC double glazed window overlooking the front garden.
Family Bathroom (approx. 11'9 x 6'5)
Fitted with a modern four piece suite comprising of a panel bath tub, walk-in shower cubicle, pedestal wash hand basin and W.C. Frosted uPVC double glazed window. Chrome heated towel rail. Mirror with motion sensor backlighting. Shaver point. Extractor fan. Ceiling downlighters. Fully tiled walls. Wood effect flooring.
Outside
To the front of the property there is a large driveway providing access to the large double garage. Generous well-kept laid to lawn gardens surround the property. Numerous attractive small cherry blossom and apple trees. Fenced and gated access to the rear garden.
To the rear of the property there is an extensive and private laid to lawn garden which gets plenty of sunshine and is ideal for children and summer barbeques. The current owners have partitioned a section off as a wild flower garden with the remainder of the garden being largely laid to lawn with a vegetable patch and a greenhouse. Block paved patio area with dwarf walled borders. A mixture of fenced and mature hedge boundaries offer plenty of privacy. Water tap. Oil bulk storage tank.
Attached Double Garage (approx. 19'11 x 19'8)
Two separate sliding up and over garage doors. Houses the oil fired central heating boiler. Power and light connected. Fuse box. Water tap.
Services
All main services are connected. Oil fired central heating. UPVC double glazed throughout.
Directions
Travelling from the Quarterbridge along Peel Road in the direction of Union Mills. Continue along the main road, through Union Mills and onto Ballahutchin Hill. Continue along the main road and into Glen Vine. Take a right onto Glen Vine Road and continue straight for a short distance. Take a right into Ballagarey Road, followed by a right. Take a left into Alexander Road where number two can be found on the right hand side before the turning into St. Runius Way.
For more information about this property, please contact
Cowley Groves - Douglas, IM1 on +44 330 038 8724 * (local rate)
Disclaimer
Property descriptions and related information displayed on this page, with the exclusion of Running Costs data, are marketing materials provided by Cowley Groves - Douglas, and do not constitute property particulars. Please contact Cowley Groves - Douglas for full details and further information. The Running Costs data displayed on this page are provided by PrimeLocation to give an indication of potential running costs based on various data sources. PrimeLocation does not warrant or accept any responsibility for the accuracy or completeness of the property descriptions, related information or Running Costs data provided here.
















































.png)
