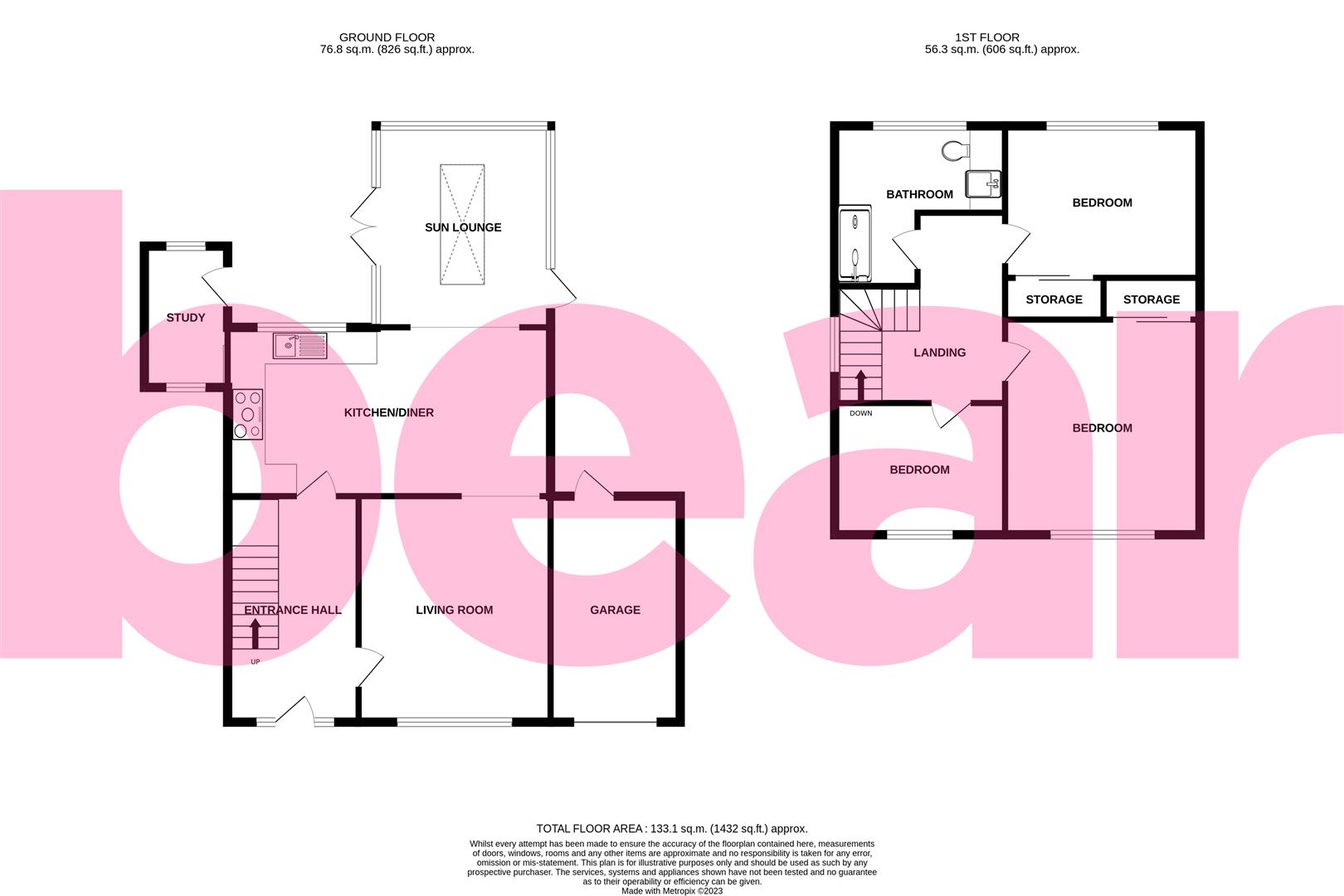Detached house for sale in Gunners Road, Shoeburyness, Southend-On-Sea SS3
* Calls to this number will be recorded for quality, compliance and training purposes.
Property features
- Detached Family Home
- Garage
- Off Street Parking
- Open Plan Living Space
- Study
- Sun Lounge Room
- Three Piece Suite
- Double Glazing
- Three Double Bedrooms
- Fantastic Rear Garden
Property description
* Guide Price £480,000- £500,000 & sea glimpses to the front * Bear Estate Agents are delighted to bring to the market this fantastic three double bedroom detached house located in the heart of Shoeburyness. The property has been dramatically improved in recent years to provide three reception rooms of which there is a gorgeous sun lounge extension with feature glass lantern roof. There is also a stunning shower room/w.c and generous size garden measuring 60 feet in length and ample parking to the front.
The accommodation comprises: Inviting reception hallway, three wonderful size reception areas including a gorgeous kitchen/diner and bespoke sun lounge extension with feature glass lantern roof. To the first floor there are three generous size double bedrooms and an ultra contemporary shower room/w.c. Further benefits include double glazed windows throughout, gas central heating, a feature wood burner which is located between the living room and kitchen diner. There is also a beautiful landscaped garden measuring some 60 feet with access to a studio room and w.c. To the front there is a generous size driveway with parking for three cars with access to the garage.
Gunners Road is an idyllic location and would suit clients looking to downsize of young families. The property is located within a short walk of Shoeburyness mainline railway station serving London's Fenchurch Street line, award winning blue flag beaches and good local schools including the renown Shoebury High.
Frontage
Off street parking for several vehicles. Direct access to garage. Planted front border with decorative railings. Side gate gives access to storage passage.
Garage
Up and over door. Power and lighting. Courtesy door to garden.
Entrance
Composite multi lock front door with glazed inserts and obscure glazed side windows opens into :
Reception Hallway (4.39m x 2.54m (14'5 x 8'4))
A spacious hall with stairs rising to the first floor accommodation. Recessed under stairs storage area. Doors open to :
Living Room (4.22m x 3.73m (13'10 x 12'3))
Large, full height window to front aspect. Stunning inset wood burner which can be enjoyed from the living room and kitchen/diner. Open access onto:
Luxury Kitchen/Diner (6.47 x 3.30 (21'2" x 10'9"))
The kitchen comprises a bespoke range of high gloss base and eye level units that are complimented by the square edge work surfaces with inset sink and mixer tap. Inset hob with extractor canopy and glass splashback. Integrated double oven. Space for a free standing fridge-freezer. Space and plumbing for washing machine and tumble dryer. Breakfast bar peninsular. Window to rear aspect. Space for a family dining table or additional seating areas.
Bespoke Sun Lounge (3.93 x 3.40 (12'10" x 11'1"))
A glazed room built on a dwarf brick wall. Double doors and a single door to the opposite side both open directly onto the rear garden; perfect for entertaining. Stunning glass lantern roof.
First Floor Landing
Obscure glazed window to side aspect on half landing. Loft access hatch. Doors lead to :
Bedroom One (4.20 x 3.80 (13'9" x 12'5"))
Window to front aspect. With sea glimpses Built in contemporary double wardrobe.
Bedroom Two (3.77 x 2.95 (12'4" x 9'8"))
Window to rear aspect. Built in double wardrobe.
Bedroom Three (3.31 x 2.57 (10'10" x 8'5"))
Window to front aspect again with sea glimpses. Single storage cupboard.
Stunning Shower Room/W.C (2.80 x 2.54 (9'2" x 8'3"))
A fully tiled, luxury shower room comprising of a double width walk-in shower with glass partition, low level W.C with concealed cistern set in a vanity storage unit with wash hand basin. Feature radiator. Full height airing cupboard. Obscure glazed window to rear aspect.
Landscaped Rear Garden
The beautiful rear garden measures some 60 feet in length and commences from the back of the property with slate shingle beds and two seating areas, one to each side. Retained by sleepers, the remainder is laid mostly to lawn and is complimented by the raised planted borders and some established trees and shrubs. At the back of the garden there is a large entertaining space laid out ahead of the timber sun room; perfect for enjoying views over the garden. There is a courtesy door allowing direct access to the garage. A further door gives access to :
Utility Room/Wc (2.75 x 1.65 (9'0" x 5'4"))
An internal door leads to a W.C. And there is a wash hand basin.
Property info
For more information about this property, please contact
Bear Estate Agents, SS1 on +44 1702 787665 * (local rate)
Disclaimer
Property descriptions and related information displayed on this page, with the exclusion of Running Costs data, are marketing materials provided by Bear Estate Agents, and do not constitute property particulars. Please contact Bear Estate Agents for full details and further information. The Running Costs data displayed on this page are provided by PrimeLocation to give an indication of potential running costs based on various data sources. PrimeLocation does not warrant or accept any responsibility for the accuracy or completeness of the property descriptions, related information or Running Costs data provided here.














































.png)
