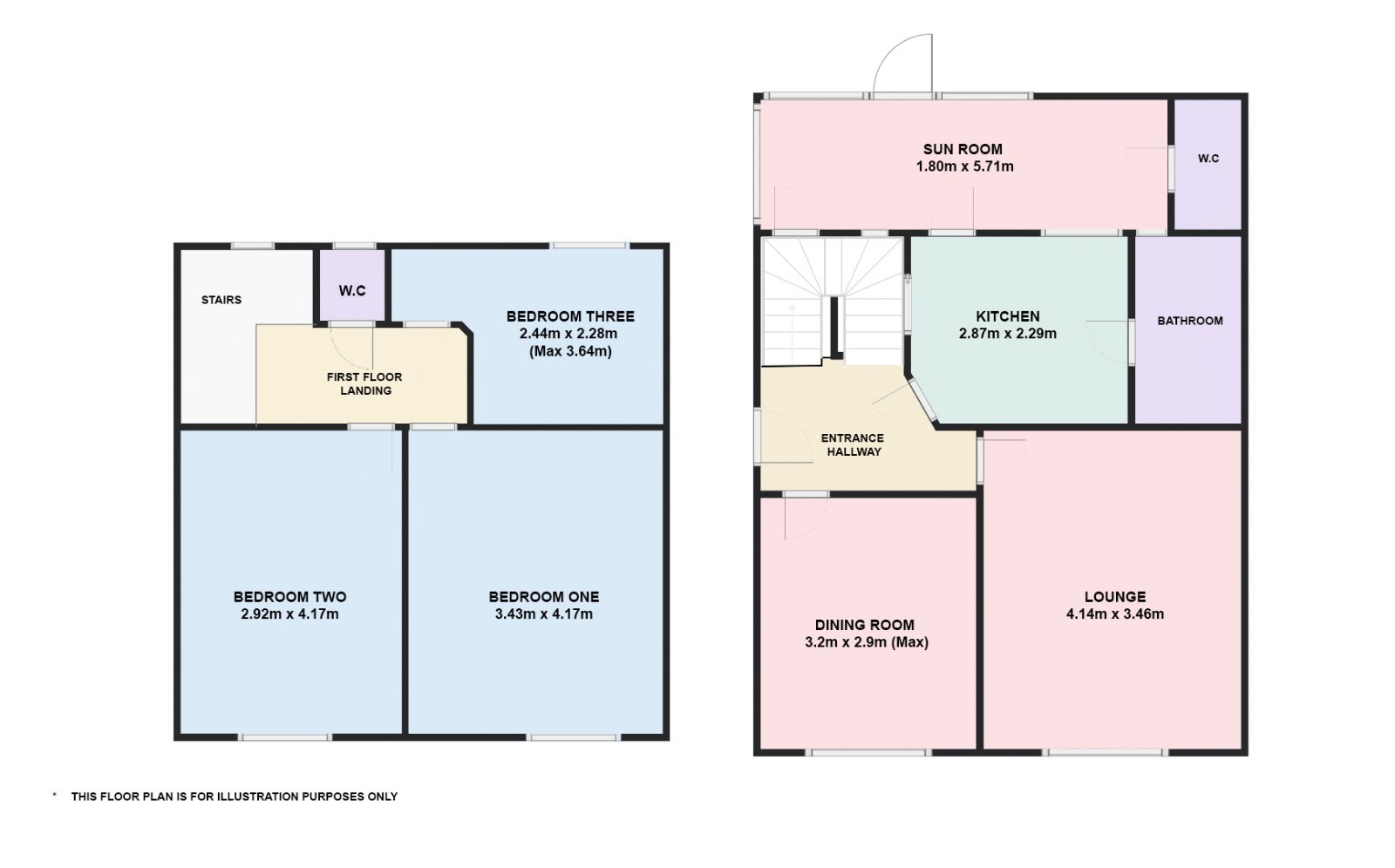Semi-detached house for sale in Forest Road, Lydney GL15
* Calls to this number will be recorded for quality, compliance and training purposes.
Property features
- Off-street parking
- Garage
- Seprate Lounge & Dining Room
- Extended Sun Room
- Two Double Bedrooms
- Great Location Close to Town
- Close to woodland walks
- No Onward Chain
- Toilets: 3
Property description
This recently decorated three-bedroom semi-detached home in a popular Lydney location is within walking distance of the town centre and local parks. The property provides off-road parking and a garage, a separate lounge and dining room, three bedrooms, and a secure, easy-maintenance rear garden. This property is ready to go with no onward chain.
Entrance Hallway
Entrance via a double-glazed UPVC obscured door with storm porch overhead, leading into the entrance hallway. This space features carpeted flooring with skirting boards, a wall-mounted thermostat, and a smoke alarm. Central pendant lighting, power point, and internet point. Doors lead off to:
Dining Room - 3.2m x 2.9m
UPVC double-glazed window to the front aspect, with a radiator below. The room is carpeted with skirting boards and is equipped with a power point, TV aerial, and central pendant lighting.
Lounge - 4.14m x 3.46m
UPVC double-glazed window to the front aspect, with a radiator below. The room includes carpeted flooring, a gas coal-effect fireplace with a stone hearth and surround, skirting boards, central pendant lighting, and feature wall-mounted lighting. Power points and a TV point.
Kitchen - 2.87m x 2.29m
The kitchen is equipped with a single-glazed aluminium window to the rear aspect. It has tiled flooring, skirting boards, and a wall-mounted radiator. The kitchen includes a range of base and eye-level cupboards with a roll-top work surface, a chrome-effect one-and-a-half bowl sink and drainer with a mixer tap, tiled splashback, and partly tiled walls. Central pendant lighting. A sliding door leads into the pantry, which features a single-glazed aluminium obscured window to the rear aspect, a roll-top work surface, shelving, power point, and tiled flooring.
Bathroom
The bathroom includes a single-glazed obscured aluminium window to the rear aspect, tiled walls, and flooring. It features a white three-piece suite comprising a low-level push-button WC, a bathtub with a chrome-effect mixer tap and shower attachment, a glass folding shower screen, and a wash hand basin with a chrome-effect mixer tap and storage unit below. A built-in cupboard houses the water tank.
Sunroom - 1.80m x 5.71m
The sunroom boasts large UPVC double-glazed windows to the rear aspect, tiled flooring, skirting boards, and a UPVC roof. It includes power points, wall-mounted lighting, a door leading to under-stairs storage space, and a UPVC double-glazed door leading to the rear garden.
W.C.
The W.C. Features tiled flooring, a low-level push-button WC, part-tiled walls, and central pendant lighting.
First Floor Landing
An open carpeted stairway leads to the first-floor landing, which has a gallery-style banister and a double-glazed window to the rear aspect. Central pendant lighting and offers access to the loft space. The ceiling is partly vaulted.
Bedroom One - 3.43m x 4.17m
Bedroom one features a double-glazed UPVC window to the front aspect, with a radiator below. The room includes carpeted flooring with skirting boards, central pendant lighting, and a power point.
Bedroom Two - 2.92m x 4.17m
Bedroom two has a UPVC double-glazed window to the front aspect, carpeted flooring with skirting boards, and a wall-mounted radiator. The room also features central pendant lighting and a partly vaulted ceiling.
Bedroom Three - 2.44m x 2.28m (Max 3.64m)
Bedroom three includes a UPVC double-glazed window to the rear aspect, carpeted flooring with skirting boards, a wall-mounted radiator, wall-mounted thermostat control, and boiler. Central pendant lighting and power point.
Outside
The property offers an easy-maintenance, secure paved terrace garden with a mix of stone and wooden fencing providing woodland views. Access to the front via a secure wooden gate.
To the front, there is a low-level stone wall, gated access to the driveway with parking for one vehicle. The front garden includes a decorative gravel area and block border. Pathway leading to the main entrance with external lighting.
Property info
For more information about this property, please contact
Aroha Properties, GL15 on +44 1594 447176 * (local rate)
Disclaimer
Property descriptions and related information displayed on this page, with the exclusion of Running Costs data, are marketing materials provided by Aroha Properties, and do not constitute property particulars. Please contact Aroha Properties for full details and further information. The Running Costs data displayed on this page are provided by PrimeLocation to give an indication of potential running costs based on various data sources. PrimeLocation does not warrant or accept any responsibility for the accuracy or completeness of the property descriptions, related information or Running Costs data provided here.







































.png)
