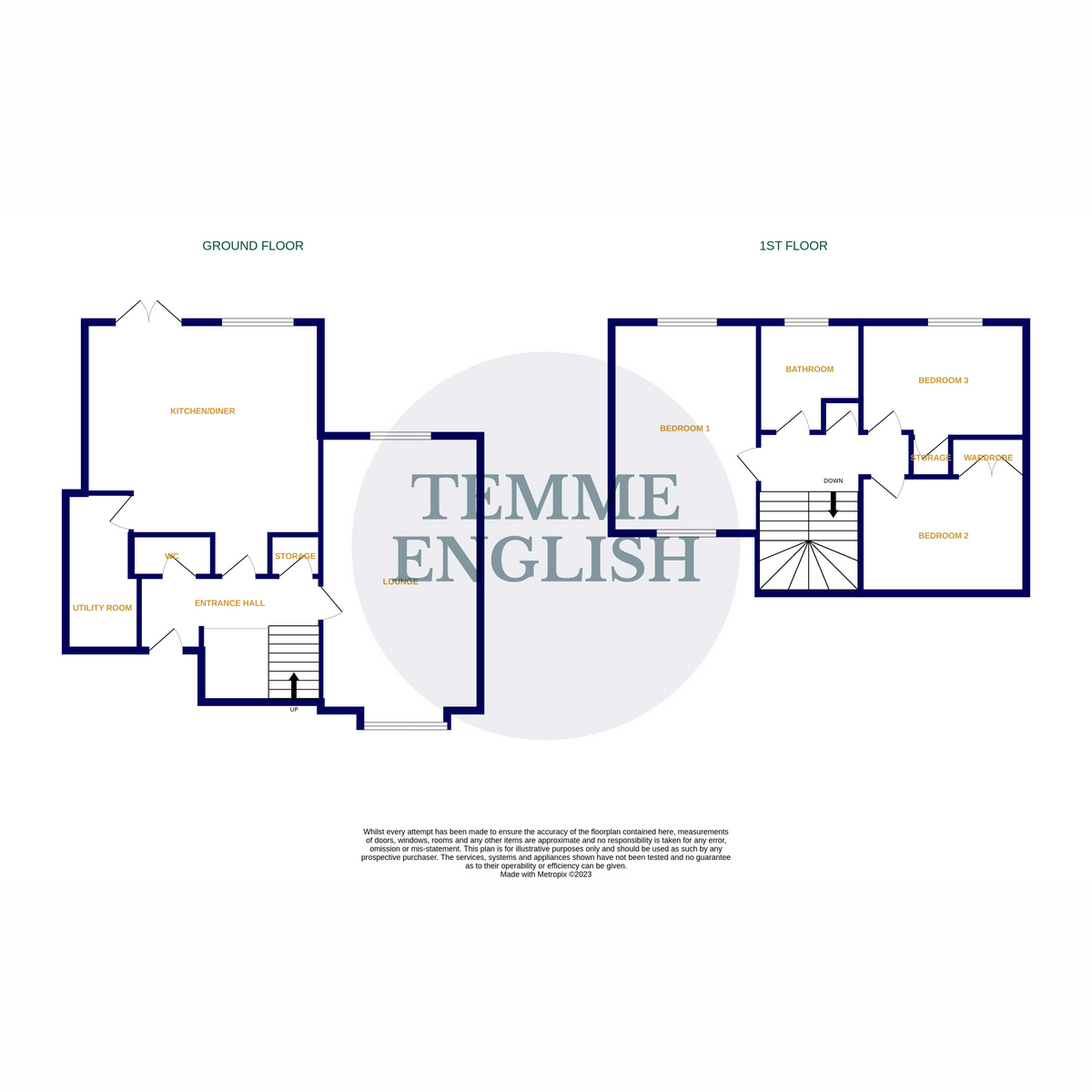Semi-detached house for sale in Elm Estate, Colchester CO7
* Calls to this number will be recorded for quality, compliance and training purposes.
Property features
- Three double bedroom home
- Downstairs W/C and main family bathroom
- Extended kitchen/diner and utility
- 21ft lounge with bay window
- Low maintenance but sizeable rear garden
- Ample parking
- Front garden
- Popular east bergholt location
Property description
**guide price £300,000-£325,000** Temme English are delighted to present this ideal, extended, family home situated in the extremely popular 'East Bergholt' within close proximity to a well regarded secondary school, the cricket club, local pubs and restaurants, whilst also being located on the edge of the Dedham Vale aonb. Within easy reach, you will also find fantastic A12 access and the Manningtree station. Colchester City centre and Ipswich town are also easily accessible. This family home has undergone renovation works carried out by the current owners creating what is now 'the hub' of the home with a large kitchen/diner measuring around 18' by 17' The kitchen/diner boasts middle island, fitted wall and base units with surfaces over, integral appliances with utility room just off. The lounge is equally spacious sizing at around 21ft long and bosting bay window to front aspect with fitted shutters to remain. The ground floor is also home to a downstairs W.C perfect for guests.
The first floor houses three double bedrooms, two of which benefiting from integral storage cupboards. The family bathroom is also modern, fully tiled with panelled bath and shower over. The landing is bright and airy with light fittings that will remain.
Externally, you will find rear garden which is well sized but easily maintainable and a front garden with gated access leading to the front door. You will find ample parking for numerous cars to the front of the property
Entrance Hall
Offering access to:, stairs rising to first floor
Downstairs W/C
Low level W/C, wash hand basin
Lounge (12'5" x 21'1", 3.78m x 6.43m)
Bay window with fitted shutters to front aspect, window to rear aspect, radiator, brick fire
Kitchen/Diner (17'4" x 18'2", 5.28m x 5.54m)
Middle island with surfaces over, range of wall and base units with surfaces over, integral appliances, stainless steel sink and drainer, sky light window, window to rear aspect, double doors leading to rear garden, access to:
Utility Room (7'3" x 11'7", 2.21m x 3.53m)
Fitted units with surfaces over, stainless steel sink with tap over, door to front aspect, space for washing machine and tumble dryer
Bedroom One (12'8" x 11'9", 3.86m x 3.58m)
Window to front and rear aspect, radiator
Bedroom Two (12'3" x 10'1", 3.73m x 3.07m)
Window to front aspect, fitted wardrobes
Bedroom Three (8'7" x 16'5", 2.62m x 5m)
Built in cupboard, window to rear aspect
Bathroom
Panelled bath, fully tiled surround, wash hand basin, low level W/C, heated chrome towel rail, window to rear aspect
For more information about this property, please contact
Temme English, SS11 on +44 1268 661651 * (local rate)
Disclaimer
Property descriptions and related information displayed on this page, with the exclusion of Running Costs data, are marketing materials provided by Temme English, and do not constitute property particulars. Please contact Temme English for full details and further information. The Running Costs data displayed on this page are provided by PrimeLocation to give an indication of potential running costs based on various data sources. PrimeLocation does not warrant or accept any responsibility for the accuracy or completeness of the property descriptions, related information or Running Costs data provided here.


































.png)
