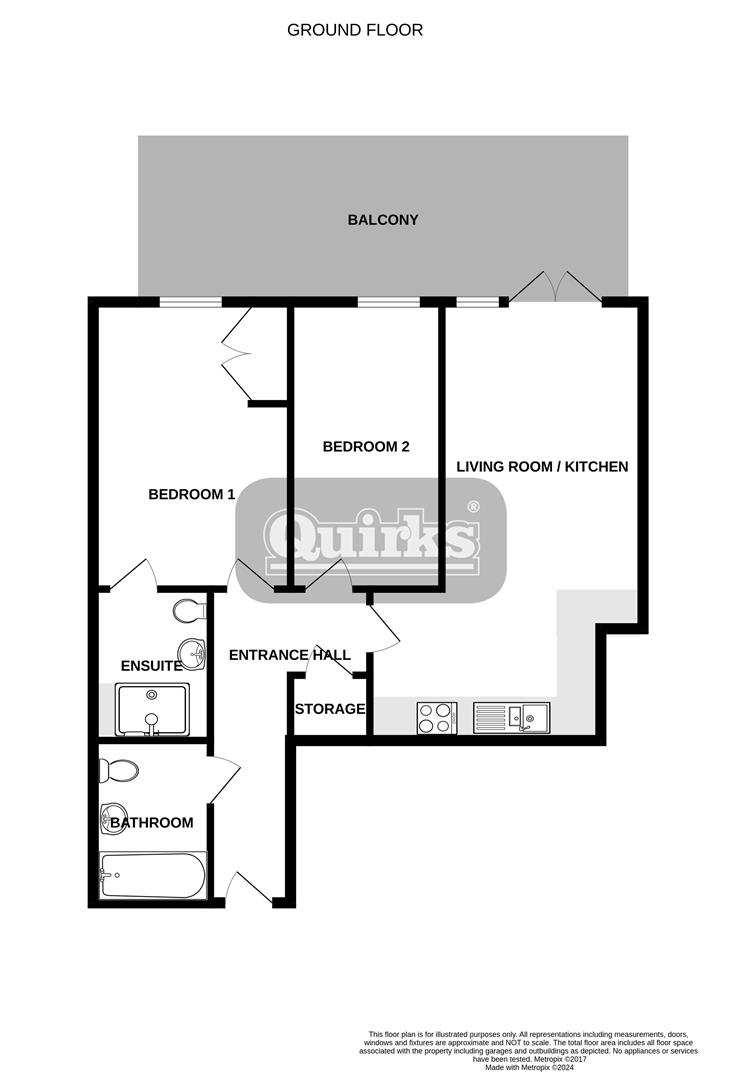Flat for sale in Golden Jubilee Way, Wickford SS12
* Calls to this number will be recorded for quality, compliance and training purposes.
Property features
- Kitchen/Living Room 23'3 x 10'4
- Bedroom 1 15'3 x 10'6
- Bedroom 2 15'3 x 8'
- En-suite & Bathroom
- Balcony
- Allocated Parking
- Visitors Parking
Property description
2 bedrooom penthouse apartment. En-suite & bathroom. Allocated and visitors parking. Conveniently located within minutes walking distance of town centre and main line station and within easy access of the A130 and A127 is this 2 bedroom penthouse apartment benefitting from accommodation including kitchen/living room 23'3 x 10'4, bedroom 1 15'3 x 10'6, bedroom 2 15'3 x 8', en-suite shower room and bathroom. The property's specification includes double glazed windows and electric heating (untested) balcony from living area, allocated parking and visitors parking.
Communal Entrance Hall
Entry phone system.
Inner Hallway
Lift and stairs to 3rd floor.
Personal door to;
Entrance Hall
Laminate finish to floor. Panel heater (untested). Storage cupboard.
Living Room (7.09m x 3.15m (23'3 x 10'4))
Double glazed doors to balcony. Laminate finish to floor.
Kitchen Area
Range of white gloss base and wall mounted units providing drawer and cupboard space with work top surface extending to incorporate inset sink unit with cupboard beneath. Built in oven, hob and extractor fan above (all untested). Integrated fridge freezer and washer/dryer (appliances untested). Two electric panel heaters (untested).
Bedroom One (4.65m x 3.20m (15'3 x 10'6))
Double glazed window to rear. Panel heater (untested). Built in wardrobe cupboard with free standing wardrobe to remain. New carpet.
En-Suite Shower Room
Suite comprising of low level WC, wash hand basin and shower cubicle. Tiling to walls. Extractor fan (untested).
Bedroom Two (4.65m x 2.44m (15'3 x 8'))
Double glazed window to rear. Wardrobe to remain. Electric heater (untested).
Bathroom
Suite comprising of low level WC, wash hand basin and panel enclosed bath unit. Tile effect finish to floor. Part tiling to walls. Extractor fan (untested).
Allocated Parking Space
Visitors/Permit Parking
Lease Information
125 years from 2014 approx. 116 years remaining service charge £1915.00 ground rent 350.00 review 2024 8 yearly and therefter 5 yearly.
Property info
For more information about this property, please contact
Quirks (Wickford), SS12 on +44 1268 987829 * (local rate)
Disclaimer
Property descriptions and related information displayed on this page, with the exclusion of Running Costs data, are marketing materials provided by Quirks (Wickford), and do not constitute property particulars. Please contact Quirks (Wickford) for full details and further information. The Running Costs data displayed on this page are provided by PrimeLocation to give an indication of potential running costs based on various data sources. PrimeLocation does not warrant or accept any responsibility for the accuracy or completeness of the property descriptions, related information or Running Costs data provided here.




























.jpeg)

