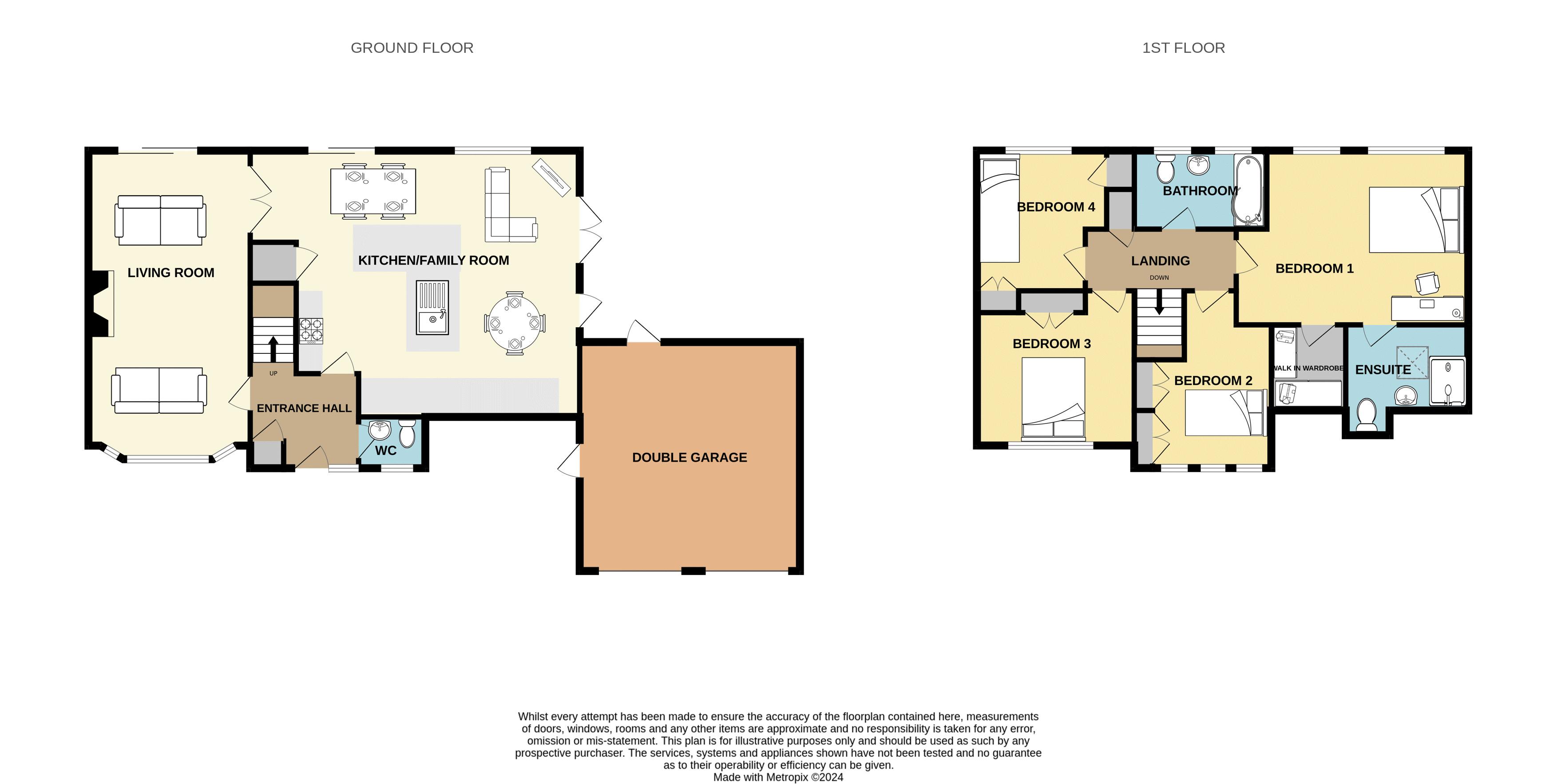Detached house for sale in Petvin Close, Street BA16
* Calls to this number will be recorded for quality, compliance and training purposes.
Property features
- Four bedrooms
- Executive detached house
- Double garage
- Remodelled and extended
- Large living room
- Amazing open plan kitchen/family room
- Stunning south facing rear garden
- Plenty of parking
- Short walk to Millfield School
Property description
*360° interactive tour* A beautifully presented and extended executive four bedroom detached family home, with south facing garden, double garage and situated in one of the most prestigious roads in Street, within a short walk to Millfield School.
Summary
10 Petvin Close is situated in one of Streets most prestigious locations, a short walk away from Millfield School. The property has been remodelled and extended to create an incredibly spacious and extremely well presented family home. Downstairs is a WC, living room and a fantastic open plan kitchen/living/family room with several spaces for dining and socialising. Upstairs there is a larger than average family bathroom, four good sized bedrooms, the master benefitting from the remodel and now includes dressing area, walk in wardrobe and ensuite shower room. The property benefits from a double garage with parking to the front, and a wonderfully landscaped, private south facing rear garden.
Services
Mains gas, electricity, drainage connected. Council tax band E
Amenities
Street is a small but thriving town situated in mid Somerset. Close to the local centres of Wells and historic Glastonbury with a picturesque Abbey and famous Tor. Street provides an excellent choice of shopping facilities including Clarks Village, as well as having a variety of schools including Crispin Secondary School, Strode College, Millfield School, Strode Theatre, indoor and outdoor swimming pools and Sports Club.
Entrance Hall (8' 0'' x 6' 4'' (2.45m x 1.94m))
Door into entrance hall, radiator, storage cupboard, stairs to first floor, doors into WC, kitchen, lounge
Living Room (21' 11'' x 12' 0'' (6.67m x 3.66m))
Bay window to front, sliding doors to rear garden, radiator, feature stone fireplace with inset woodburner, double doors into kitchen/family room
Kitchen/Family Room (24' 5'' x 19' 9'' (7.44m x 6.02m))
Measurements are maximums. Sliding doors to rear, windows to rear, French doors to the side, single door to side, range of cream base and wall units with solid wood tops, Lamona electric oven & grill, Lamona hob with extractor over, Lamona one and a half sink with drainer, integrated dishwasher, space for fridge/freezer, plumbing for washing machine, two radiators, television point, spotlighting, space for dining table and living room furniture, this room really is the hub of the house
Downstairs WC (4' 11'' x 3' 10'' (1.51m x 1.16m))
Frosted window to front, low level WC, sink with vanity storage
First Floor Landing
Access to loft space, spotlighting, airing cupboard with radiator
Bedroom 1 (14' 5'' x 12' 11'' (4.4m x 3.94m))
Two windows to rear, radiator, oak flooring
Walk-In Wardrobe (6' 10'' x 6' 6'' (2.08m x 1.97m))
Rails and shelving, lighting
Ensuite (9' 1'' x 6' 4'' (2.77m x 1.94m))
Skylight, tiled flooring and part tiled walls, chrome heated towel rail, sink, low level WC, walk in shower enclosure with rainfall and handheld shower head, spotlighting
Bedroom 2 (16' 7'' x 9' 11'' (5.05m x 3.03m))
Triple windows to front, radiator, oak flooring, double wardrobe
Bedroom 3 (11' 9'' x 10' 0'' (3.58m x 3.05m))
Window to front, radiator, single wardrobe
Bedroom 4 (9' 4'' x 9' 3'' (2.85m x 2.83m))
Window to rear, radiator, cupboard and wardrobe
Family Bathroom (9' 10'' x 5' 10'' (3.00m x 1.78m))
Frosted window to rear, chrome heated towel rail, tiled floor and part tiled walls, WC, sink, P shaped bath with shower over, spotlighting
Double Garage (17' 0'' x 16' 4'' (5.17m x 4.98m))
Side and rear personal door, modern Vaillant boiler, two up and over doors, lighting and power
Outside
To the front of the property is a lawn and beds filled with mature shrubs and trees. There is a double width driveway leading to the double garage and a patio leading to the front door. The completely private south facing rear garden is a haven that needs to be seen to be fully appreciated. The garden is predominantly walled and has large patio, lawn, colourful flower beds filled with beautiful plants, summerhouse and storage shed.
Property info
For more information about this property, please contact
George James, TA11 on +44 1458 521940 * (local rate)
Disclaimer
Property descriptions and related information displayed on this page, with the exclusion of Running Costs data, are marketing materials provided by George James, and do not constitute property particulars. Please contact George James for full details and further information. The Running Costs data displayed on this page are provided by PrimeLocation to give an indication of potential running costs based on various data sources. PrimeLocation does not warrant or accept any responsibility for the accuracy or completeness of the property descriptions, related information or Running Costs data provided here.








































.png)
