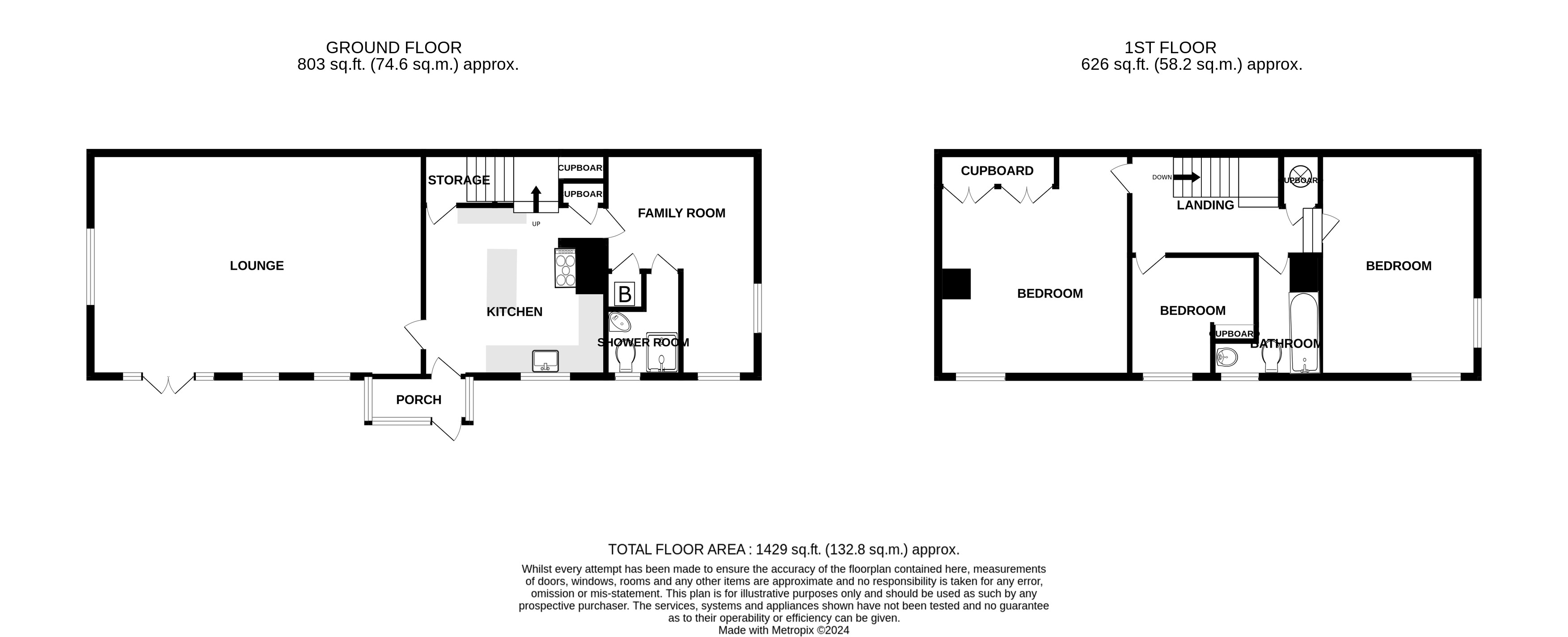Detached house for sale in High Street, Lakenheath, Brandon IP27
* Calls to this number will be recorded for quality, compliance and training purposes.
Property features
- A detached Period Flint House
- Large Gardens Approx 0.25 Acre (Subject to Survey)
- Easy Access to Village Amenities
- In Need of Improvenment
- Three Bedrooms
- Two Reception Rooms
- Ground Floor Shower Room & First Floor Bathroom
- Sectional Concrete Garage
- Rear Parking
- Chain Free
Property description
A unique opportunity to purchase this charming detached three bedroom cottage in the centre of the village, yet tucked away off the High Street in large gardens that enjoy a high degree of privacy. The property is currently in some disrepair and in need of some essential remedial work and refurbishment. Viewings are recommended.
Situation & location This charming period detached house is available to purchase chain free. Some years ago the property was refurbished and extended, the gardens of approximately quarter of an acre, landscaped and it was a lovely family home enjoying a unique and private location in the village. Sadly, in recent years the property has fallen into disrepair and the gardens become overgrown. Parts of the roof have deteriorated and the elements are taking their toll.
A buyer is being sought with the passion and foresight to restore this home to its former glory, to stop any further deterioration, and to tend and re-landscape the gardens, to breath life back into this once treasured home.
If you are seeking are property oozing with potential, boasting privacy and a large plot, viewing this house is highly recommended.
Lakenheath has a range of amenities including churches; public houses; shops and other services; sporting and recreation facilities; a doctor's surgery and schooling for younger children. Lakenheath railway station is about 2 miles from the village centre. Lakenheath is about 6 miles from Brandon and 12 miles from the larger Norfolk town of Thetford. The town of Mildenhall lies approximately 4 miles away with Bury St. Edmunds located approximately 10 miles to the South.
Tiled entrance porch Upvc sealed unit double glazed windows and entrance door; brick floor.
Kitchen 13' 1" x 12' 4" (4.01m x 3.78m) Range of cupboard units with Granite work surfaces over incorporating butler sink; centre island; under stairs storage cupboard; night storage heater; storage cupboards; laminate flooring; Upvc sealed unit double glazed window.
Lounge 24' 1" x 14' 5" (7.36m x 4.41m) Laminate flooring; two night storage heaters; Upvc sealed unit double glazed window to dual aspect; Upvc sealed unit double glazed French doors to garden.
Family room/bedroom 16' 3" x 11' 5" (4.97m x 3.48m) Wood flooring; radiator; plumbing for automatic washing machine; Upvc sealed unit double glazed dual aspect windows; cupboard housing oil fired boiler (serving central heating and domestic hot water).
Shower room Comprising shower cubicle with electric shower over; W.C; wash hand basin; radiator; Upvc sealed unit double glazed window.
Staircase from kitchen leading to first floor
landing Fitted carpet; access to loft space; electric panel heater; airing cupboard housing hot water cylinder. Note-this area is effected by water damage (ingress through leaking roof)
bedroom 1 15' 10" x 13' 11" (4.83m x 4.25m) Radiator; two built-in double wardrobe cupboards; Upvc sealed unit double glazed window.
Bedroom 2 16' 3" x 11' 4" (4.96m x 3.47m) Radiator; Upvc sealed unit double glazed window to dual aspect. This area is effected by water damage- ceiling has partially collapsed (ingress through leaking roof)
bedroom 3 10' 8" x 9' 1" (3.26m x 2.78m) Radiator; storage cupboard; Upvc sealed unit double glazed window.
Family bathroom Panelled bath with mixer shower over, W.C, pedestal basin; radiator; Upvc sealed unit double glazed window.
Outside The property occupies a large established plot which extends to approximately 0.25 acre (subject to survey), although the gardens are currently overgrow and in need of tending. Within the gardens there are walled areas, mainly constructed in chalk lump, that are deteriorating and in places and partially collapsed. Although the address is High Street, access off High Street is limited to a narrow pedestrian access, the right of way also serving some adjacent properties. Vehicular access is located at the rear off Back Street. Here there are double timber gates which provide vehicular access in a private tarmac hardstanding where there is plenty of room for parking. There is also a double size sectional concrete garage.
Services Mains water and electricity are connected. Mains drainage. Oil Fired Central Heating.
Council tax Band E
energy rating (EPC)
rights of way We understand that there is pedestrian right of way exists off the High Street into this property. The purchasers solicitor should clarify such easements.
Construction The original cottage is of flint, brick and chalk lump construction under a pantiled roof. The two storey addition appears to be of modern blockwork construction with brick and flint elevations.
Property info
For more information about this property, please contact
Chilterns, IP27 on +44 1842 552150 * (local rate)
Disclaimer
Property descriptions and related information displayed on this page, with the exclusion of Running Costs data, are marketing materials provided by Chilterns, and do not constitute property particulars. Please contact Chilterns for full details and further information. The Running Costs data displayed on this page are provided by PrimeLocation to give an indication of potential running costs based on various data sources. PrimeLocation does not warrant or accept any responsibility for the accuracy or completeness of the property descriptions, related information or Running Costs data provided here.



































.png)